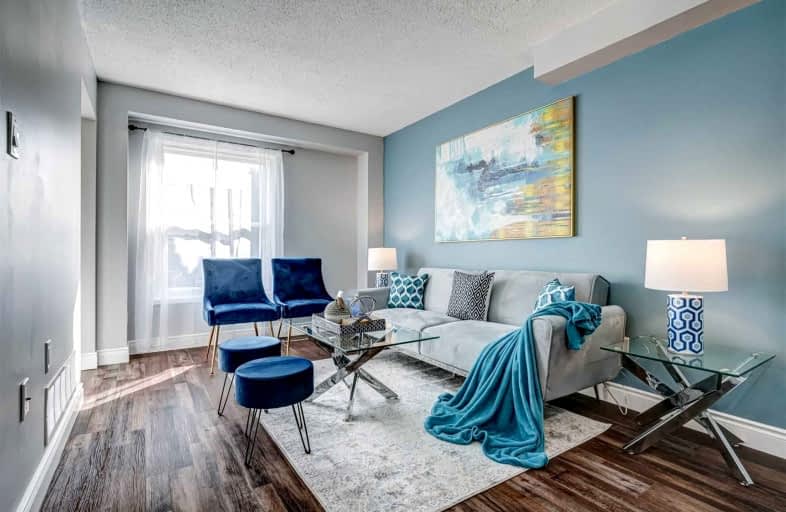Leased on Jun 01, 2022
Note: Property is not currently for sale or for rent.

-
Type: Att/Row/Twnhouse
-
Style: 2-Storey
-
Lease Term: 1 Year
-
Possession: Flexible
-
All Inclusive: N
-
Lot Size: 0 x 0
-
Age: No Data
-
Days on Site: 14 Days
-
Added: May 18, 2022 (2 weeks on market)
-
Updated:
-
Last Checked: 3 months ago
-
MLS®#: E5622819
-
Listed By: Right at home realty, brokerage
Be The First To Live In This Amazing Fully Renovated Home, Located Opposite To A Pond &A Cul-De-Sac!! Enjoy Daylight Throughout The Day, Pond View From Prim Bedroom &Front Deck. Beautiful Brand New Kitchen With Quartz Counter,Cabinets,Backsplsh,Stain Steel Appliances & Walkout To Nice Deck & Yard. Nice Size Garage With Lots Of Storage. Good Size Bedrooms With A New Bathroom. Nicely Finished Spacious Basement For Office/Entertaining. Just Move In And Enjoy!!
Extras
Walk To School,Community Complex,Skate Park,Bus Stop.Drive To Oshawa Go(15Mins),401(5Mins),407, 418(3Mins),Groceries,Shopping,Restaurants And Much More! Extras:S/S Fridge,Stove,Hoodfan,Dishwasher,Washer,Dryer,Elfs. Utils&Hotwater Tank Extra
Property Details
Facts for 21 Moulton Court, Clarington
Status
Days on Market: 14
Last Status: Leased
Sold Date: Jun 01, 2022
Closed Date: Jun 15, 2022
Expiry Date: Aug 31, 2022
Sold Price: $2,600
Unavailable Date: Jun 01, 2022
Input Date: May 18, 2022
Property
Status: Lease
Property Type: Att/Row/Twnhouse
Style: 2-Storey
Area: Clarington
Community: Courtice
Availability Date: Flexible
Inside
Bedrooms: 3
Bathrooms: 2
Kitchens: 1
Rooms: 7
Den/Family Room: No
Air Conditioning: Central Air
Fireplace: No
Laundry: Ensuite
Washrooms: 2
Utilities
Utilities Included: N
Building
Basement: Finished
Heat Type: Forced Air
Heat Source: Gas
Exterior: Brick
Exterior: Vinyl Siding
Private Entrance: Y
Water Supply: Municipal
Special Designation: Unknown
Parking
Driveway: Available
Parking Included: Yes
Garage Spaces: 1
Garage Type: Attached
Covered Parking Spaces: 1
Total Parking Spaces: 2
Fees
Cable Included: No
Central A/C Included: No
Common Elements Included: No
Heating Included: No
Hydro Included: No
Water Included: No
Land
Cross Street: C O U R T I C E / N
Municipality District: Clarington
Fronting On: East
Pool: None
Sewer: Sewers
Rooms
Room details for 21 Moulton Court, Clarington
| Type | Dimensions | Description |
|---|---|---|
| Living Main | 2.88 x 6.00 | Combined W/Dining, Open Concept |
| Dining Main | 2.88 x 6.00 | Combined W/Living, Open Concept |
| Kitchen Main | 2.70 x 4.62 | Stainless Steel Appl, Quartz Counter, W/O To Yard |
| Prim Bdrm 2nd | 3.20 x 3.90 | Broadloom, Window, Overlook Water |
| 2nd Br 2nd | 2.87 x 3.20 | Broadloom, Window, O/Looks Backyard |
| 3rd Br 2nd | 2.49 x 2.87 | Broadloom, Window, O/Looks Backyard |
| Rec Bsmt | 3.51 x 5.65 | Open Concept |
| Laundry Bsmt | - |
| XXXXXXXX | XXX XX, XXXX |
XXXXXX XXX XXXX |
$X,XXX |
| XXX XX, XXXX |
XXXXXX XXX XXXX |
$X,XXX | |
| XXXXXXXX | XXX XX, XXXX |
XXXX XXX XXXX |
$XXX,XXX |
| XXX XX, XXXX |
XXXXXX XXX XXXX |
$XXX,XXX |
| XXXXXXXX XXXXXX | XXX XX, XXXX | $2,600 XXX XXXX |
| XXXXXXXX XXXXXX | XXX XX, XXXX | $2,600 XXX XXXX |
| XXXXXXXX XXXX | XXX XX, XXXX | $780,000 XXX XXXX |
| XXXXXXXX XXXXXX | XXX XX, XXXX | $599,900 XXX XXXX |

École élémentaire publique L'Héritage
Elementary: PublicChar-Lan Intermediate School
Elementary: PublicSt Peter's School
Elementary: CatholicHoly Trinity Catholic Elementary School
Elementary: CatholicÉcole élémentaire catholique de l'Ange-Gardien
Elementary: CatholicWilliamstown Public School
Elementary: PublicÉcole secondaire publique L'Héritage
Secondary: PublicCharlottenburgh and Lancaster District High School
Secondary: PublicSt Lawrence Secondary School
Secondary: PublicÉcole secondaire catholique La Citadelle
Secondary: CatholicHoly Trinity Catholic Secondary School
Secondary: CatholicCornwall Collegiate and Vocational School
Secondary: Public

