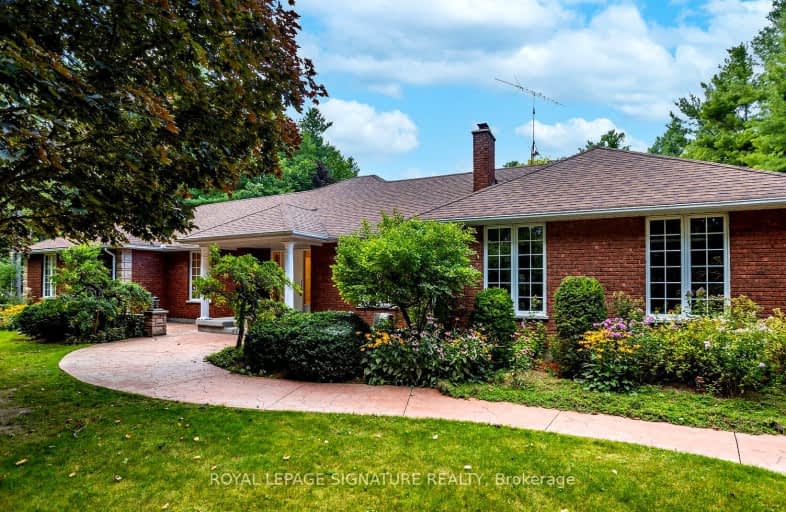
3D Walkthrough
Car-Dependent
- Almost all errands require a car.
1
/100
Somewhat Bikeable
- Most errands require a car.
27
/100

Hampton Junior Public School
Elementary: Public
9.93 km
Enniskillen Public School
Elementary: Public
4.44 km
M J Hobbs Senior Public School
Elementary: Public
10.78 km
Cartwright Central Public School
Elementary: Public
6.65 km
Seneca Trail Public School Elementary School
Elementary: Public
11.79 km
Norman G. Powers Public School
Elementary: Public
12.66 km
Courtice Secondary School
Secondary: Public
15.68 km
Holy Trinity Catholic Secondary School
Secondary: Catholic
17.20 km
Clarington Central Secondary School
Secondary: Public
17.12 km
St. Stephen Catholic Secondary School
Secondary: Catholic
15.86 km
Eastdale Collegiate and Vocational Institute
Secondary: Public
16.49 km
Maxwell Heights Secondary School
Secondary: Public
13.21 km
-
Long Sault Conservation spot
Clarington ON 3.8km -
Solina Community Park
Solina Rd, Solina ON 8.91km -
Port Perry Park
12.26km
-
BMO Bank of Montreal
1894 Scugog St, Port Perry ON L9L 1H7 12.88km -
President's Choice Financial ATM
1893 Scugog St, Port Perry ON L9L 1H9 12.96km -
Scotiabank
1351 Grandview St N, Oshawa ON L1K 0G1 13.31km

