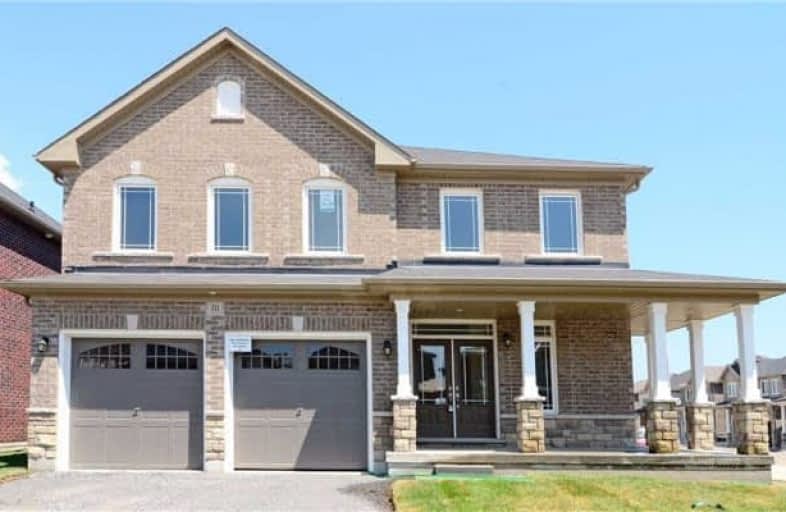
Central Public School
Elementary: Public
3.21 km
John M James School
Elementary: Public
3.33 km
St. Elizabeth Catholic Elementary School
Elementary: Catholic
1.82 km
Harold Longworth Public School
Elementary: Public
2.32 km
Holy Family Catholic Elementary School
Elementary: Catholic
4.20 km
Charles Bowman Public School
Elementary: Public
1.39 km
Centre for Individual Studies
Secondary: Public
2.28 km
Courtice Secondary School
Secondary: Public
6.48 km
Holy Trinity Catholic Secondary School
Secondary: Catholic
6.65 km
Clarington Central Secondary School
Secondary: Public
3.00 km
Bowmanville High School
Secondary: Public
3.65 km
St. Stephen Catholic Secondary School
Secondary: Catholic
1.48 km





