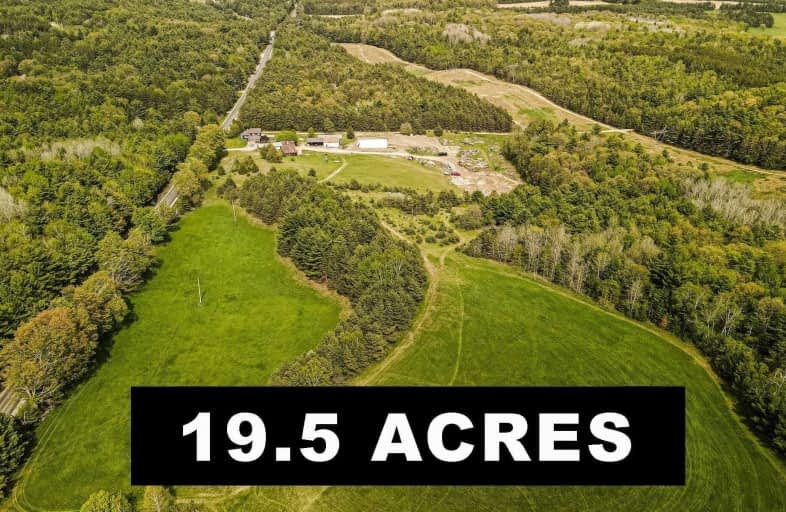Sold on May 22, 2021
Note: Property is not currently for sale or for rent.

-
Type: Detached
-
Style: 2-Storey
-
Lot Size: 1179 x 660.5 Feet
-
Age: No Data
-
Taxes: $4,866 per year
-
Days on Site: 2 Days
-
Added: May 20, 2021 (2 days on market)
-
Updated:
-
Last Checked: 2 months ago
-
MLS®#: E5242733
-
Listed By: Keller williams energy lepp group real estate, brokerage
Click On Virtual Tour To Walk Through This Home. Click On Realtor's Link For Floor Plans & Feature Sheet. See Attached For List Of Upgrades & Improvements. Wonderful 2 Storey Home On Remarkably Amazing 19.5 Acres Lot Surrounded By Great View Of Matured Trees, Rolling Hills & Verdant Land. Features Hardwood Floors Throughout, Large Family Size Eat-In Kitchen W/ Soapstone Counter, Large Centre Island & W/Out, Large Family Room W/ W/O To Deck W/ Swim Spa.
Extras
Property Incl Greenhouse W/Raised Beds Approx. 18X60, L Shaped Barn & Wood Working Shop, White 30X60 Quonset Coverall & Heated Wrkshp 28X36 W/ Storage Approx. Same Size For Tractors & Wood.10 Acres Of The Land The West End Farmed For Free.
Property Details
Facts for 2147 Concession Road 10, Clarington
Status
Days on Market: 2
Last Status: Sold
Sold Date: May 22, 2021
Closed Date: Sep 16, 2021
Expiry Date: Aug 20, 2021
Sold Price: $1,555,555
Unavailable Date: May 22, 2021
Input Date: May 20, 2021
Prior LSC: Listing with no contract changes
Property
Status: Sale
Property Type: Detached
Style: 2-Storey
Area: Clarington
Community: Rural Clarington
Availability Date: Tba
Inside
Bedrooms: 3
Bathrooms: 2
Kitchens: 1
Rooms: 6
Den/Family Room: Yes
Air Conditioning: Central Air
Fireplace: No
Laundry Level: Main
Washrooms: 2
Building
Basement: Full
Basement 2: Unfinished
Heat Type: Forced Air
Heat Source: Propane
Exterior: Brick
Exterior: Wood
Water Supply Type: Drilled Well
Water Supply: Well
Special Designation: Unknown
Other Structures: Greenhouse
Other Structures: Workshop
Parking
Driveway: Private
Garage Spaces: 2
Garage Type: Attached
Covered Parking Spaces: 10
Total Parking Spaces: 12
Fees
Tax Year: 2020
Tax Legal Description: Con 9 N Pt Lot 21
Taxes: $4,866
Highlights
Feature: Wooded/Treed
Land
Cross Street: Conc Rd 10 / Conc Rd
Municipality District: Clarington
Fronting On: North
Pool: None
Sewer: Septic
Lot Depth: 660.5 Feet
Lot Frontage: 1179 Feet
Lot Irregularities: 19.50 Acres Measureme
Acres: 10-24.99
Additional Media
- Virtual Tour: https://my.matterport.com/show/?m=xDf29mpPZXb&mls=1
Rooms
Room details for 2147 Concession Road 10, Clarington
| Type | Dimensions | Description |
|---|---|---|
| Family Main | 6.88 x 4.56 | Hardwood Floor, W/O To Deck, Sliding Doors |
| Kitchen Main | 3.66 x 4.37 | Centre Island, Pantry, Open Concept |
| Dining Main | 3.48 x 4.37 | Wainscoting, Hardwood Floor, W/O To Deck |
| Master Main | 5.24 x 3.66 | Wainscoting, Picture Window, His/Hers Closets |
| 2nd Br Upper | 3.16 x 4.55 | Hardwood Floor, Panelled, Picture Window |
| 3rd Br Upper | 2.49 x 3.47 | Hardwood Floor, Closet, Picture Window |

| XXXXXXXX | XXX XX, XXXX |
XXXX XXX XXXX |
$X,XXX,XXX |
| XXX XX, XXXX |
XXXXXX XXX XXXX |
$X,XXX,XXX |
| XXXXXXXX XXXX | XXX XX, XXXX | $1,555,555 XXX XXXX |
| XXXXXXXX XXXXXX | XXX XX, XXXX | $1,400,000 XXX XXXX |

Hampton Junior Public School
Elementary: PublicEnniskillen Public School
Elementary: PublicM J Hobbs Senior Public School
Elementary: PublicCartwright Central Public School
Elementary: PublicSeneca Trail Public School Elementary School
Elementary: PublicNorman G. Powers Public School
Elementary: PublicCourtice Secondary School
Secondary: PublicHoly Trinity Catholic Secondary School
Secondary: CatholicSt. Stephen Catholic Secondary School
Secondary: CatholicEastdale Collegiate and Vocational Institute
Secondary: PublicO'Neill Collegiate and Vocational Institute
Secondary: PublicMaxwell Heights Secondary School
Secondary: Public
