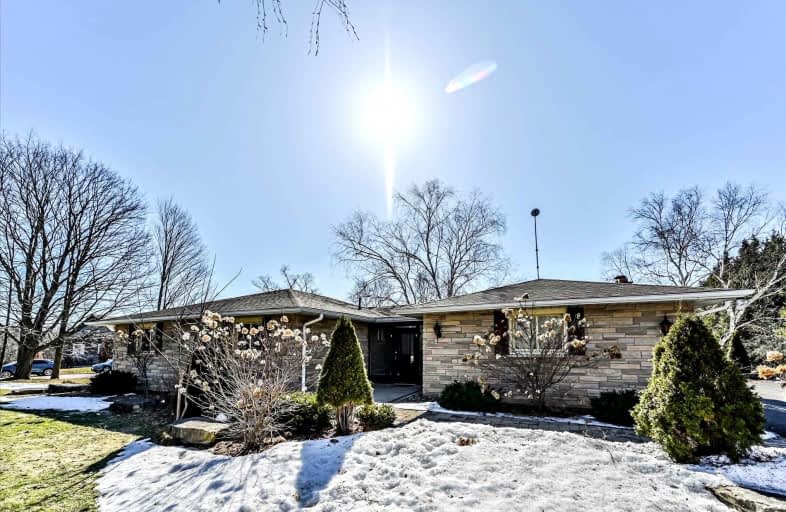Sold on Mar 30, 2022
Note: Property is not currently for sale or for rent.

-
Type: Detached
-
Style: Bungalow
-
Size: 1500 sqft
-
Lot Size: 100.08 x 210.18 Feet
-
Age: No Data
-
Taxes: $5,996 per year
-
Days on Site: 6 Days
-
Added: Mar 24, 2022 (6 days on market)
-
Updated:
-
Last Checked: 3 months ago
-
MLS®#: E5548380
-
Listed By: Right at home realty inc., brokerage
Meticulously Maintained Ranch Bungalow On .86 Acre Corner Lot Backing Onto Enniskillen Conservation Area! Offering Gorgeous Curb Appeal W/ Stone Exterior, This Home Boasts Thoughtful Upgrades Including An Open Concept Kitchen W/ Centre Island With Double Undermount Sink, Granite Counters, S/S Appliances & Custom Backsplash. Primary Br W/ Ensuite, Heated Floors & Custom W/I Closet. Inviting Family Rm W/ Electric Fireplace & W/O To Deck. Backyard Oasis Includes A 2 Tier Deck, Gazebo, Hot Tub, 12X18 Shed & More! See Virtual Tour!
Extras
S/S Fridge, Stove, Dishwasher, Microwave. Washer & Dryer. Gazebo, Hot Tub (As Is), 12X18 Garden Shed W/ Hydro. All Elf's & Window Coverings. Smart Thermostat, Gdo & Remotes, Water Filtration. 3,857 Total Sqft (1857 + 2000 Sqft As Per Mpac).
Property Details
Facts for 2147 Durham Regional 3 Road, Clarington
Status
Days on Market: 6
Last Status: Sold
Sold Date: Mar 30, 2022
Closed Date: May 12, 2022
Expiry Date: Jun 24, 2022
Sold Price: $1,400,000
Unavailable Date: Mar 30, 2022
Input Date: Mar 24, 2022
Prior LSC: Listing with no contract changes
Property
Status: Sale
Property Type: Detached
Style: Bungalow
Size (sq ft): 1500
Area: Clarington
Community: Rural Clarington
Availability Date: Flexible
Inside
Bedrooms: 3
Bathrooms: 3
Kitchens: 1
Rooms: 7
Den/Family Room: Yes
Air Conditioning: Central Air
Fireplace: No
Laundry Level: Lower
Central Vacuum: Y
Washrooms: 3
Building
Basement: Finished
Basement 2: Full
Heat Type: Forced Air
Heat Source: Propane
Exterior: Brick
Exterior: Stone
Water Supply Type: Drilled Well
Water Supply: Well
Special Designation: Unknown
Other Structures: Garden Shed
Parking
Driveway: Private
Garage Spaces: 2
Garage Type: Attached
Covered Parking Spaces: 10
Total Parking Spaces: 12
Fees
Tax Year: 2021
Tax Legal Description: Con 7 Pt Lot 21
Taxes: $5,996
Highlights
Feature: Clear View
Feature: Grnbelt/Conserv
Feature: School Bus Route
Feature: Wooded/Treed
Land
Cross Street: Durham Regional Rd 3
Municipality District: Clarington
Fronting On: South
Pool: None
Sewer: Septic
Lot Depth: 210.18 Feet
Lot Frontage: 100.08 Feet
Lot Irregularities: 100.08 X 260.21 X 151
Additional Media
- Virtual Tour: https://studiogtavtour.ca/2147-Durham-Regional-Rd-3/idx
Rooms
Room details for 2147 Durham Regional 3 Road, Clarington
| Type | Dimensions | Description |
|---|---|---|
| Kitchen Main | 3.05 x 5.32 | Hardwood Floor, Centre Island, W/O To Deck |
| Dining Main | 2.99 x 3.91 | Hardwood Floor, O/Looks Living, Crown Moulding |
| Family Main | 4.14 x 5.01 | Hardwood Floor, Electric Fireplace, W/O To Deck |
| Living Main | 5.48 x 4.08 | Hardwood Floor, Electric Fireplace, Crown Moulding |
| Prim Bdrm Main | 4.11 x 3.72 | Hardwood Floor, 3 Pc Ensuite, W/I Closet |
| 2nd Br Main | 2.97 x 3.07 | Hardwood Floor, Large Window, Double Closet |
| 3rd Br Main | 2.75 x 4.08 | Hardwood Floor, Large Window, Double Closet |
| Rec Bsmt | 5.76 x 4.34 | Broadloom, Above Grade Window, Open Concept |
| Games Bsmt | 4.19 x 4.53 | Broadloom, Dry Bar, Open Concept |
| Laundry Bsmt | 4.26 x 8.84 | Separate Rm |
| XXXXXXXX | XXX XX, XXXX |
XXXX XXX XXXX |
$X,XXX,XXX |
| XXX XX, XXXX |
XXXXXX XXX XXXX |
$X,XXX,XXX |
| XXXXXXXX XXXX | XXX XX, XXXX | $1,400,000 XXX XXXX |
| XXXXXXXX XXXXXX | XXX XX, XXXX | $1,099,900 XXX XXXX |

École élémentaire publique L'Héritage
Elementary: PublicChar-Lan Intermediate School
Elementary: PublicSt Peter's School
Elementary: CatholicHoly Trinity Catholic Elementary School
Elementary: CatholicÉcole élémentaire catholique de l'Ange-Gardien
Elementary: CatholicWilliamstown Public School
Elementary: PublicÉcole secondaire publique L'Héritage
Secondary: PublicCharlottenburgh and Lancaster District High School
Secondary: PublicSt Lawrence Secondary School
Secondary: PublicÉcole secondaire catholique La Citadelle
Secondary: CatholicHoly Trinity Catholic Secondary School
Secondary: CatholicCornwall Collegiate and Vocational School
Secondary: Public

