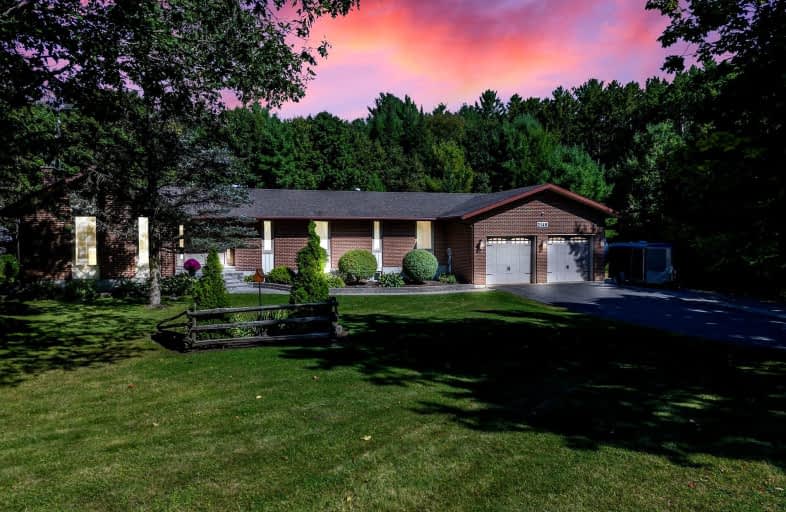Sold on Mar 11, 2024
Note: Property is not currently for sale or for rent.

-
Type: Detached
-
Style: Bungalow
-
Size: 2000 sqft
-
Lot Size: 165 x 264 Feet
-
Age: No Data
-
Taxes: $6,292 per year
-
Days on Site: 4 Days
-
Added: Mar 07, 2024 (4 days on market)
-
Updated:
-
Last Checked: 1 month ago
-
MLS®#: E8121384
-
Listed By: Royal service real estate inc.
Beautiul Burketon Bungalow: Sprawling ranch bungalow with privacy and convenience. Shows pride of ownership from top to bottom. 3+1 bedroom, 3 bath bungalow on oversized 1 acre private lot. Offers approximately 2,000 sq feet of living space on each level and features a warm and inviting sunken living room with propane Fireplace. A separate dining room walks out to a large deck overlooking a most picturesque and private backyard. The open kitchen and eat-in also has a walk out: Perfect for BBQs and entertaining! 3 sun-filled bedrooms including the primary with a double closet and 3p/c ensuite bath completes the main level. The fully-finished lower level features two separate living/family rooms, spacious storage areas, updated bath with heated In-floor heating plus an additional bedroom. The second family space is perfect for your theatre room. A separate walk-up from basement gives lots of potential for in-law or nanny suite. The walk-up leads to a over-sized garage that fits 4 cars!
Extras
Fiber Internet, Refrigerator, Stove, Dishwasher, All Light/Fix, 31'*63' dog run, Huge Back Deck, Close to Long Sault Conservation, Trailer Parking, 7'*11' Shed, Solar-Powered Metal 24'*20' Barn, Fire-pit, Vegetable Garden, Gazebo Base,
Property Details
Facts for 2148 Concession 10 Road, Clarington
Status
Days on Market: 4
Last Status: Sold
Sold Date: Mar 11, 2024
Closed Date: May 30, 2024
Expiry Date: Jun 30, 2024
Sold Price: $1,400,000
Unavailable Date: Mar 12, 2024
Input Date: Mar 07, 2024
Property
Status: Sale
Property Type: Detached
Style: Bungalow
Size (sq ft): 2000
Area: Clarington
Community: Rural Clarington
Availability Date: TBD
Inside
Bedrooms: 3
Bedrooms Plus: 1
Bathrooms: 3
Kitchens: 1
Rooms: 6
Den/Family Room: No
Air Conditioning: Central Air
Fireplace: Yes
Laundry Level: Lower
Central Vacuum: Y
Washrooms: 3
Utilities
Electricity: Yes
Gas: No
Building
Basement: Finished
Basement 2: Sep Entrance
Heat Type: Forced Air
Heat Source: Propane
Exterior: Brick
UFFI: No
Water Supply Type: Drilled Well
Water Supply: Well
Special Designation: Unknown
Other Structures: Garden Shed
Other Structures: Workshop
Retirement: N
Parking
Driveway: Pvt Double
Garage Spaces: 4
Garage Type: Attached
Covered Parking Spaces: 8
Total Parking Spaces: 12
Fees
Tax Year: 2023
Tax Legal Description: PT LT 21 CON 10 DARLINGTON AS IN N104158; MUNICIPALITY OF CLARIN
Taxes: $6,292
Highlights
Feature: Wooded/Treed
Land
Cross Street: Old Scugog /Concessi
Municipality District: Clarington
Fronting On: North
Parcel Number: 267420014
Parcel of Tied Land: N
Pool: None
Sewer: Septic
Lot Depth: 264 Feet
Lot Frontage: 165 Feet
Acres: .50-1.99
Additional Media
- Virtual Tour: https://listings.caliramedia.com/videos/d36fd2f4-0811-459f-be38-95163d34a3c0
Rooms
Room details for 2148 Concession 10 Road, Clarington
| Type | Dimensions | Description |
|---|---|---|
| Living Main | 4.38 x 7.10 | Fireplace, Sunken Room, Hardwood Floor |
| Dining Main | 3.59 x 4.51 | Walk-Out, Hardwood Floor, Open Concept |
| Kitchen Main | 3.53 x 5.29 | Walk-Out, Open Concept, Eat-In Kitchen |
| Prim Bdrm Main | 4.38 x 4.57 | 3 Pc Ensuite, Double Closet, O/Looks Frontyard |
| 2nd Br Main | 3.07 x 4.56 | O/Looks Frontyard, Double Closet, Window |
| 3rd Br Main | 3.05 x 4.56 | O/Looks Backyard, Double Closet |
| 4th Br Lower | 3.56 x 4.20 | Large Window, Closet |
| Exercise Lower | 4.20 x 8.00 | Walk-Up, Access To Garage |
| Family Lower | 3.56 x 4.44 | Large Window |
| Other Lower | 3.99 x 11.48 | Large Window, Closet, Sliding Doors |
| Laundry Lower | 2.34 x 2.28 | |
| Other Lower | 2.34 x 4.29 |
| XXXXXXXX | XXX XX, XXXX |
XXXX XXX XXXX |
$X,XXX,XXX |
| XXX XX, XXXX |
XXXXXX XXX XXXX |
$X,XXX,XXX |
| XXXXXXXX XXXX | XXX XX, XXXX | $1,400,000 XXX XXXX |
| XXXXXXXX XXXXXX | XXX XX, XXXX | $1,200,000 XXX XXXX |
Car-Dependent
- Almost all errands require a car.

École élémentaire publique L'Héritage
Elementary: PublicChar-Lan Intermediate School
Elementary: PublicSt Peter's School
Elementary: CatholicHoly Trinity Catholic Elementary School
Elementary: CatholicÉcole élémentaire catholique de l'Ange-Gardien
Elementary: CatholicWilliamstown Public School
Elementary: PublicÉcole secondaire publique L'Héritage
Secondary: PublicCharlottenburgh and Lancaster District High School
Secondary: PublicSt Lawrence Secondary School
Secondary: PublicÉcole secondaire catholique La Citadelle
Secondary: CatholicHoly Trinity Catholic Secondary School
Secondary: CatholicCornwall Collegiate and Vocational School
Secondary: Public

