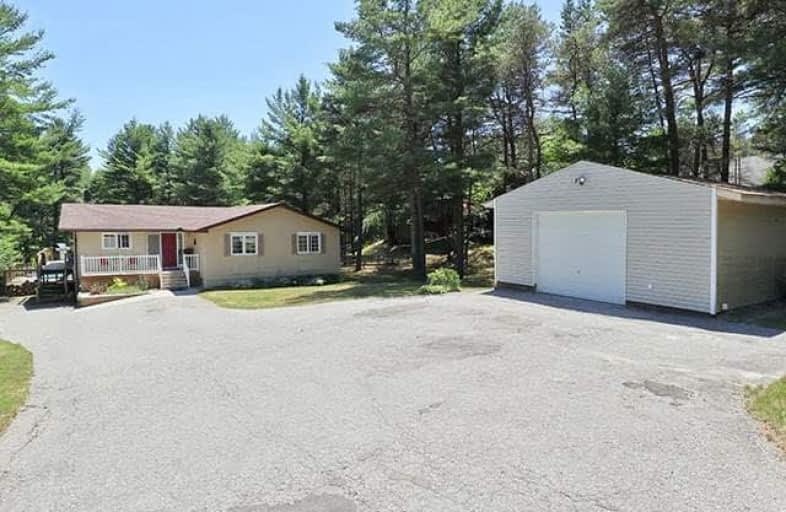Sold on Jul 11, 2018
Note: Property is not currently for sale or for rent.

-
Type: Detached
-
Style: Bungalow
-
Size: 1500 sqft
-
Lot Size: 100 x 575 Feet
-
Age: No Data
-
Taxes: $5,326 per year
-
Days on Site: 7 Days
-
Added: Sep 07, 2019 (1 week on market)
-
Updated:
-
Last Checked: 3 months ago
-
MLS®#: E4179910
-
Listed By: Century 21 regal realty inc., brokerage
Beautiful 1.32 Acre Countryside Retreat In Sought After Burketon Estates. 5 Min To/New 407, 15 Min To Port Perry/Bowmanville. This 3+2 Bdrm Bungalow Features O/Concept Mn Floor Kitchen W/Breakfast Bar, Liv. Rm & Din. Rm W/Gleaming Hardwood Floors & W/O T/Deck. Finished W/O Bsmt W/Family Rm, 3&4th Bdrms, Office & 4-Pc Bath. Backyard Oasis W/A/G Pool, Hot Tub, Perennial Gardens & Whispering Tall Pines. Located On E108 Snowmobile Trail. Roof/2018, W/Stove/2016.
Extras
2 Fridges, Stove, B/I Dishwasher, Washer, Dryer, Hot Tub (2013), A/G Pool & Equip., All Window Coverings (Exclude Rental Curtains), All Elf's, Roof (2018), Wood Stove (2016), 20X20 Det. Garage W/60Amp Serv., Riding Lawn Mower & Snow Blower
Property Details
Facts for 2159 Boundary Road, Clarington
Status
Days on Market: 7
Last Status: Sold
Sold Date: Jul 11, 2018
Closed Date: Sep 18, 2018
Expiry Date: Sep 26, 2018
Sold Price: $630,000
Unavailable Date: Jul 11, 2018
Input Date: Jul 04, 2018
Property
Status: Sale
Property Type: Detached
Style: Bungalow
Size (sq ft): 1500
Area: Clarington
Community: Rural Clarington
Availability Date: 30/60/Tba
Inside
Bedrooms: 3
Bedrooms Plus: 2
Bathrooms: 2
Kitchens: 1
Rooms: 6
Den/Family Room: Yes
Air Conditioning: None
Fireplace: Yes
Washrooms: 2
Building
Basement: Fin W/O
Basement 2: Sep Entrance
Heat Type: Forced Air
Heat Source: Propane
Exterior: Other
Water Supply Type: Dug Well
Water Supply: Well
Special Designation: Unknown
Parking
Driveway: Private
Garage Spaces: 2
Garage Type: Detached
Covered Parking Spaces: 10
Total Parking Spaces: 12
Fees
Tax Year: 2017
Tax Legal Description: Pt Lt L Pl H50068 Darlington Pt 2, 10R2655;
Taxes: $5,326
Highlights
Feature: Cul De Sac
Feature: Fenced Yard
Feature: Golf
Feature: Grnbelt/Conserv
Feature: School Bus Route
Feature: Wooded/Treed
Land
Cross Street: Hwy 57/Boundary Rd
Municipality District: Clarington
Fronting On: South
Parcel Number: 267420017
Pool: Abv Grnd
Sewer: Septic
Lot Depth: 575 Feet
Lot Frontage: 100 Feet
Acres: .50-1.99
Additional Media
- Virtual Tour: https://pfretour.com/v2/80014?mls_friendly=true
Rooms
Room details for 2159 Boundary Road, Clarington
| Type | Dimensions | Description |
|---|---|---|
| Living Main | 4.95 x 5.10 | Hardwood Floor, Fireplace, Crown Moulding |
| Dining Main | 3.61 x 3.80 | Hardwood Floor, W/O To Deck, Combined W/Living |
| Kitchen Main | 3.80 x 4.13 | Open Concept, Breakfast Bar, Pot Lights |
| Master Main | 3.30 x 4.80 | Broadloom, Double Closet, Picture Window |
| 2nd Br Main | 3.30 x 3.85 | Broadloom, Double Closet, Picture Window |
| 3rd Br Main | 3.30 x 3.70 | Broadloom, Double Closet, Picture Window |
| Bathroom Main | 2.60 x 3.21 | 4 Pc Bath, Linen Closet, Window |
| Family Bsmt | 5.15 x 8.65 | Broadloom, French Doors, W/O To Yard |
| 4th Br Bsmt | 3.85 x 4.60 | Broadloom, Double Closet, Window Flr To Ceil |
| 5th Br Bsmt | 3.30 x 4.20 | Linoleum, Window |
| Office Bsmt | 3.00 x 4.30 | Broadloom, Window |
| Bathroom Bsmt | 2.00 x 3.10 | 4 Pc Bath, Linoleum |
| XXXXXXXX | XXX XX, XXXX |
XXXX XXX XXXX |
$XXX,XXX |
| XXX XX, XXXX |
XXXXXX XXX XXXX |
$XXX,XXX |
| XXXXXXXX XXXX | XXX XX, XXXX | $630,000 XXX XXXX |
| XXXXXXXX XXXXXX | XXX XX, XXXX | $624,900 XXX XXXX |

Hampton Junior Public School
Elementary: PublicEnniskillen Public School
Elementary: PublicM J Hobbs Senior Public School
Elementary: PublicCartwright Central Public School
Elementary: PublicSeneca Trail Public School Elementary School
Elementary: PublicNorman G. Powers Public School
Elementary: PublicCourtice Secondary School
Secondary: PublicHoly Trinity Catholic Secondary School
Secondary: CatholicSt. Stephen Catholic Secondary School
Secondary: CatholicEastdale Collegiate and Vocational Institute
Secondary: PublicPort Perry High School
Secondary: PublicMaxwell Heights Secondary School
Secondary: Public

