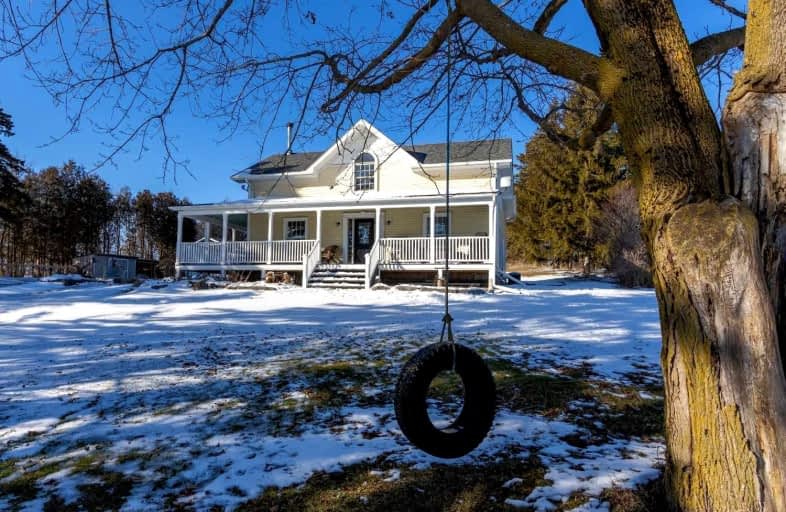Sold on Mar 10, 2023
Note: Property is not currently for sale or for rent.

-
Type: Detached
-
Style: 2-Storey
-
Lot Size: 158.52 x 844.36 Feet
-
Age: No Data
-
Taxes: $5,321 per year
-
Days on Site: 38 Days
-
Added: Jan 31, 2023 (1 month on market)
-
Updated:
-
Last Checked: 3 months ago
-
MLS®#: E5885757
-
Listed By: Re/max jazz inc., brokerage
Charming 5 Bedroom Century Farmhouse, Filled With Character. Close To The Sought-After Village Of Enniskillen. Approximately 2.7 Acres With Truly Magnificent Views And Serenity. Stunning Open Concept Kitchen/Living/Dining Features Reclaimed Wood Flooring, And Large Windows For Lots Of Natural Light. Spectacular Area For Family Gatherings And Entertaining. Kitchen Boasts Granite Counter Tops, Backsplash, And Stainless Steel Appliances. Family Room Provides Plenty Of Extra Living Space & Contains A Woodburning Fireplace For Cold Winter Evenings. Main Floor Office Is Great For Working From Home. Large Primary Bedroom With Hardwood Flooring And Semi-Ensuite. Four Other Good-Sized Bedrooms. This Appealing Property Offers A Large Wrap-Around Porch, Plenty Of Space To Go On Adventures Amongst Mature Trees, And An Interlock Walkway To The House And To The Garage. Use The Garden Shed For Storaqe Or A Cute Playhouse For Children. Endless Possibilities.
Extras
Convenient Main Floor Laundry Space. Large Garage Is Insulated And Heated With A Wood Stove. Tons Of Storage Space. Plenty Of Parking. Furnace (2020), Drilled Well (2022).
Property Details
Facts for 2164 Concession 9 Road, Clarington
Status
Days on Market: 38
Last Status: Sold
Sold Date: Mar 10, 2023
Closed Date: May 25, 2023
Expiry Date: May 18, 2023
Sold Price: $1,125,000
Unavailable Date: Mar 10, 2023
Input Date: Feb 01, 2023
Property
Status: Sale
Property Type: Detached
Style: 2-Storey
Area: Clarington
Community: Rural Clarington
Availability Date: Flexible
Inside
Bedrooms: 5
Bathrooms: 2
Kitchens: 1
Rooms: 11
Den/Family Room: Yes
Air Conditioning: Central Air
Fireplace: Yes
Laundry Level: Main
Central Vacuum: N
Washrooms: 2
Building
Basement: Sep Entrance
Basement 2: Unfinished
Heat Type: Forced Air
Heat Source: Propane
Exterior: Vinyl Siding
Water Supply: Well
Special Designation: Unknown
Parking
Driveway: Rt-Of-Way
Garage Spaces: 4
Garage Type: Detached
Covered Parking Spaces: 10
Total Parking Spaces: 10
Fees
Tax Year: 2022
Tax Legal Description: Pt Lt 20 Con 9 Darlington Pts 2 & 3, 10R1947; *
Taxes: $5,321
Land
Cross Street: Old Scugog Road & Co
Municipality District: Clarington
Fronting On: North
Pool: None
Sewer: Septic
Lot Depth: 844.36 Feet
Lot Frontage: 158.52 Feet
Lot Irregularities: Irregular
Acres: 2-4.99
Additional Media
- Virtual Tour: https://www.dropbox.com/s/47esjbyij0dqzff/2164%20Concession%20Rd%209.mp4?dl=0
Rooms
Room details for 2164 Concession 9 Road, Clarington
| Type | Dimensions | Description |
|---|---|---|
| Kitchen Main | 4.46 x 5.19 | Wood Floor, Granite Counter, Backsplash |
| Dining Main | 4.96 x 5.69 | Wood Floor, Combined W/Living, East View |
| Living Main | 4.96 x 5.69 | Wood Floor, Combined W/Dining, Picture Window |
| Family Main | 3.85 x 6.30 | Wood Floor, Fireplace |
| Office Main | 3.45 x 4.11 | Wood Floor, Combined W/Laundry |
| Laundry Main | 1.35 x 2.24 | Laundry Sink, Combined W/Office |
| Prim Bdrm 2nd | 5.38 x 5.86 | Hardwood Floor, Skylight, Semi Ensuite |
| 2nd Br 2nd | 3.16 x 4.08 | Wood Floor, Closet |
| 3rd Br 2nd | 3.16 x 4.10 | Wood Floor, Closet |
| 4th Br 2nd | 3.18 x 4.08 | Wood Floor |
| 5th Br 2nd | 3.18 x 4.04 | Wood Floor |
| XXXXXXXX | XXX XX, XXXX |
XXXX XXX XXXX |
$X,XXX,XXX |
| XXX XX, XXXX |
XXXXXX XXX XXXX |
$X,XXX,XXX | |
| XXXXXXXX | XXX XX, XXXX |
XXXXXXX XXX XXXX |
|
| XXX XX, XXXX |
XXXXXX XXX XXXX |
$X,XXX,XXX |
| XXXXXXXX XXXX | XXX XX, XXXX | $1,125,000 XXX XXXX |
| XXXXXXXX XXXXXX | XXX XX, XXXX | $1,169,900 XXX XXXX |
| XXXXXXXX XXXXXXX | XXX XX, XXXX | XXX XXXX |
| XXXXXXXX XXXXXX | XXX XX, XXXX | $1,250,000 XXX XXXX |
Car-Dependent
- Almost all errands require a car.

École élémentaire publique L'Héritage
Elementary: PublicChar-Lan Intermediate School
Elementary: PublicSt Peter's School
Elementary: CatholicHoly Trinity Catholic Elementary School
Elementary: CatholicÉcole élémentaire catholique de l'Ange-Gardien
Elementary: CatholicWilliamstown Public School
Elementary: PublicÉcole secondaire publique L'Héritage
Secondary: PublicCharlottenburgh and Lancaster District High School
Secondary: PublicSt Lawrence Secondary School
Secondary: PublicÉcole secondaire catholique La Citadelle
Secondary: CatholicHoly Trinity Catholic Secondary School
Secondary: CatholicCornwall Collegiate and Vocational School
Secondary: Public

