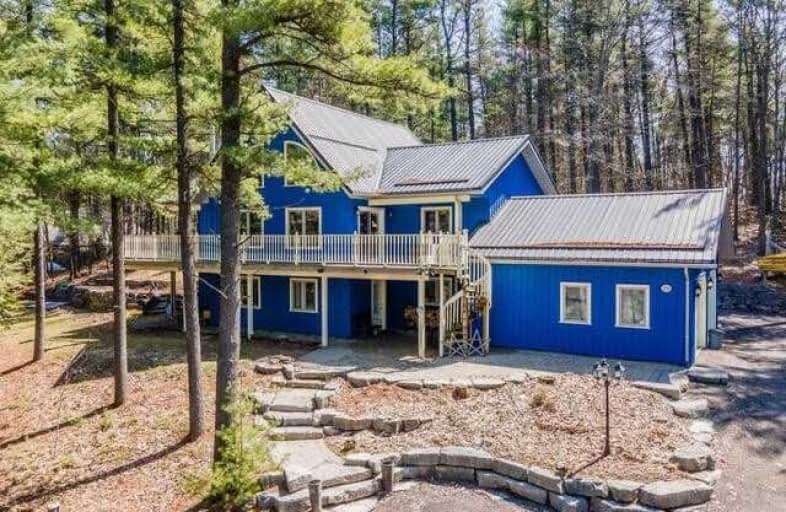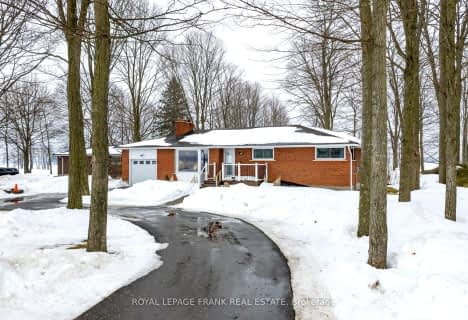Sold on Apr 25, 2021
Note: Property is not currently for sale or for rent.

-
Type: Detached
-
Style: 2 1/2 Storey
-
Lot Size: 267.09 x 225 Feet
-
Age: No Data
-
Taxes: $6,020 per year
-
Days on Site: 4 Days
-
Added: Apr 21, 2021 (4 days on market)
-
Updated:
-
Last Checked: 2 months ago
-
MLS®#: E5202952
-
Listed By: Re/max hallmark first group realty ltd., brokerage
Absolutely Spectacular 2 1/2 Storey Custom Built Home Nestled On Pristine & Private 1.28 Acre Lot Can Be Yours! Wow Factor Both Inside & Out, Featuring Soaring 18Ft Ceilings, Hardwood Floors, Eat In Kitchen W/Granite Counters, Living Room W/Feature Fireplace, Second Storey Loft, Master Bedroom W/3Pc En-Suite & W/I Closet. Finished Basement W/Walk Out & So Much More. Towering Pine Trees, Picturesque Surroundings & An Abundance Of Natural Light
Extras
There Is No Reason To Leave! Steel Roof, Upgrd Sliding Doors, Upgrd Fireplace & Wood Stove, Uv Water Filtration System, C Air (2020), Extensive Landscaping, Recycled Asphalt Driveway & Parking Area, Underground Sprinkler System & More!
Property Details
Facts for 2195 Boundary Road, Clarington
Status
Days on Market: 4
Last Status: Sold
Sold Date: Apr 25, 2021
Closed Date: Jul 05, 2021
Expiry Date: Jul 21, 2021
Sold Price: $1,100,000
Unavailable Date: Apr 25, 2021
Input Date: Apr 21, 2021
Prior LSC: Listing with no contract changes
Property
Status: Sale
Property Type: Detached
Style: 2 1/2 Storey
Area: Clarington
Community: Rural Clarington
Availability Date: Tbd
Inside
Bedrooms: 2
Bedrooms Plus: 1
Bathrooms: 3
Kitchens: 1
Rooms: 11
Den/Family Room: Yes
Air Conditioning: Central Air
Fireplace: Yes
Central Vacuum: Y
Washrooms: 3
Building
Basement: Fin W/O
Heat Type: Forced Air
Heat Source: Propane
Exterior: Board/Batten
Water Supply: Well
Special Designation: Unknown
Parking
Driveway: Private
Garage Spaces: 3
Garage Type: Attached
Covered Parking Spaces: 10
Total Parking Spaces: 12
Fees
Tax Year: 2020
Tax Legal Description: Pt Lt A Pl H50068 Darlington Pt 2 40R18294;*
Taxes: $6,020
Land
Cross Street: Regional Rd 57/Bound
Municipality District: Clarington
Fronting On: South
Pool: None
Sewer: Septic
Lot Depth: 225 Feet
Lot Frontage: 267.09 Feet
Lot Irregularities: 267.14 Ft X 228.97 Ft
Acres: .50-1.99
Additional Media
- Virtual Tour: https://tours.homesinfocus.ca/public/vtour/display/1815715?idx=1#!/
Rooms
Room details for 2195 Boundary Road, Clarington
| Type | Dimensions | Description |
|---|---|---|
| Kitchen Main | 2.39 x 2.76 | Granite Counter, Eat-In Kitchen, Ceramic Floor |
| Dining Main | 4.77 x 2.53 | W/O To Deck, Hardwood Floor |
| Living Main | 4.06 x 4.52 | Fireplace, Cathedral Ceiling, Hardwood Floor |
| Master Main | 3.71 x 3.96 | 3 Pc Ensuite, W/I Closet, Broadloom |
| 2nd Br Main | 2.28 x 4.12 | Closet, Window, Broadloom |
| Loft Upper | 3.51 x 4.76 | O/Looks Living, Broadloom |
| Laundry Main | 1.45 x 3.00 | Window |
| Family Lower | 8.94 x 4.73 | W/O To Yard, Wood Stove, Broadloom |
| 3rd Br Lower | 3.80 x 3.58 | Closet, Window, Broadloom |
| Rec Lower | 3.55 x 3.37 | Broadloom |
| XXXXXXXX | XXX XX, XXXX |
XXXX XXX XXXX |
$X,XXX,XXX |
| XXX XX, XXXX |
XXXXXX XXX XXXX |
$XXX,XXX | |
| XXXXXXXX | XXX XX, XXXX |
XXXX XXX XXXX |
$XXX,XXX |
| XXX XX, XXXX |
XXXXXX XXX XXXX |
$XXX,XXX |
| XXXXXXXX XXXX | XXX XX, XXXX | $1,100,000 XXX XXXX |
| XXXXXXXX XXXXXX | XXX XX, XXXX | $949,898 XXX XXXX |
| XXXXXXXX XXXX | XXX XX, XXXX | $685,000 XXX XXXX |
| XXXXXXXX XXXXXX | XXX XX, XXXX | $699,000 XXX XXXX |

Hampton Junior Public School
Elementary: PublicEnniskillen Public School
Elementary: PublicM J Hobbs Senior Public School
Elementary: PublicCartwright Central Public School
Elementary: PublicSeneca Trail Public School Elementary School
Elementary: PublicNorman G. Powers Public School
Elementary: PublicCourtice Secondary School
Secondary: PublicHoly Trinity Catholic Secondary School
Secondary: CatholicSt. Stephen Catholic Secondary School
Secondary: CatholicEastdale Collegiate and Vocational Institute
Secondary: PublicPort Perry High School
Secondary: PublicMaxwell Heights Secondary School
Secondary: Public- 2 bath
- 3 bed
3324 Shirley Road, Scugog, Ontario • L0B 1B0 • Blackstock



