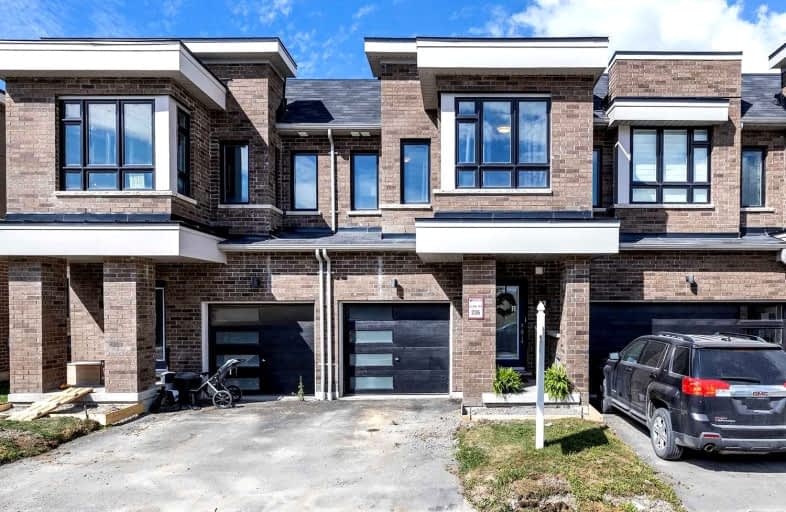Sold on Sep 29, 2022
Note: Property is not currently for sale or for rent.

-
Type: Att/Row/Twnhouse
-
Style: 2-Storey
-
Lot Size: 0 x 0 Feet
-
Age: 0-5 years
-
Taxes: $4,158 per year
-
Days on Site: 31 Days
-
Added: Aug 29, 2022 (1 month on market)
-
Updated:
-
Last Checked: 3 months ago
-
MLS®#: E5746631
-
Listed By: Royal heritage realty ltd., brokerage
Welcome To The Lakebreeze Waterfront Community! Steps To The Beautiful Waterfront Trail That Offers Breathtaking Views! This Townhome Offers 3 Spacious Bedrooms. Master Has Large Ensuite With Soaker Tub & Stand Up Shower And W/I Closet. Main Floor, Staircase And Upper Hallway Are Decked Out In Beautifully Stained Hardwood And Potlights. Main Floor Is Open Concept And Has A W/O To Deck. Finished Basement Offers Extra Space For You To Unwind Or Entertain!
Extras
Incl. Fridge, Stove, Dishwasher, B/I Microwave And Stand Up Freezer In Basement. Hwt Is Rental. Lots Of Storage Space. Quick Walk To Port Darlington East Beach Park/Splashpad. School Bus Routes.
Property Details
Facts for 22 Depew Lane, Clarington
Status
Days on Market: 31
Last Status: Sold
Sold Date: Sep 29, 2022
Closed Date: Oct 05, 2022
Expiry Date: Dec 29, 2022
Sold Price: $748,501
Unavailable Date: Sep 29, 2022
Input Date: Aug 29, 2022
Prior LSC: Sold
Property
Status: Sale
Property Type: Att/Row/Twnhouse
Style: 2-Storey
Age: 0-5
Area: Clarington
Community: Bowmanville
Availability Date: Flexible
Inside
Bedrooms: 3
Bathrooms: 3
Kitchens: 1
Rooms: 7
Den/Family Room: No
Air Conditioning: Central Air
Fireplace: No
Laundry Level: Upper
Washrooms: 3
Building
Basement: Finished
Heat Type: Forced Air
Heat Source: Gas
Exterior: Brick
Exterior: Stucco/Plaster
Water Supply: Municipal
Special Designation: Unknown
Parking
Driveway: Private
Garage Spaces: 1
Garage Type: Attached
Covered Parking Spaces: 1
Total Parking Spaces: 2
Fees
Tax Year: 2022
Tax Legal Description: Unit 2, Level 1, Dscp 340***
Taxes: $4,158
Additional Mo Fees: 119.87
Highlights
Feature: Beach
Feature: Lake/Pond
Feature: Marina
Feature: Park
Feature: School Bus Route
Land
Cross Street: Port Darlington/Benn
Municipality District: Clarington
Fronting On: West
Parcel Number: 273400002
Parcel of Tied Land: Y
Pool: None
Sewer: Sewers
Rooms
Room details for 22 Depew Lane, Clarington
| Type | Dimensions | Description |
|---|---|---|
| Kitchen Main | 3.40 x 2.48 | Pantry, Breakfast Bar, Hardwood Floor |
| Dining Main | 3.09 x 2.59 | Hardwood Floor, Pot Lights, Combined W/Living |
| Living Main | 3.09 x 2.59 | Hardwood Floor, Pot Lights, Combined W/Dining |
| Br 2nd | 5.51 x 3.45 | Broadloom, Ensuite Bath, W/I Closet |
| 2nd Br 2nd | 3.04 x 2.69 | Broadloom, Window, Closet |
| 3rd Br 2nd | 3.04 x 2.43 | Broadloom, Window, Closet |
| Rec Bsmt | 5.29 x 5.18 | Laminate, Window, Pot Lights |
| XXXXXXXX | XXX XX, XXXX |
XXXX XXX XXXX |
$XXX,XXX |
| XXX XX, XXXX |
XXXXXX XXX XXXX |
$XXX,XXX | |
| XXXXXXXX | XXX XX, XXXX |
XXXXXXX XXX XXXX |
|
| XXX XX, XXXX |
XXXXXX XXX XXXX |
$XXX,XXX |
| XXXXXXXX XXXX | XXX XX, XXXX | $748,501 XXX XXXX |
| XXXXXXXX XXXXXX | XXX XX, XXXX | $699,999 XXX XXXX |
| XXXXXXXX XXXXXXX | XXX XX, XXXX | XXX XXXX |
| XXXXXXXX XXXXXX | XXX XX, XXXX | $825,000 XXX XXXX |

Vincent Massey Public School
Elementary: PublicWaverley Public School
Elementary: PublicJohn M James School
Elementary: PublicSt. Joseph Catholic Elementary School
Elementary: CatholicSt. Francis of Assisi Catholic Elementary School
Elementary: CatholicDuke of Cambridge Public School
Elementary: PublicCentre for Individual Studies
Secondary: PublicClarke High School
Secondary: PublicHoly Trinity Catholic Secondary School
Secondary: CatholicClarington Central Secondary School
Secondary: PublicBowmanville High School
Secondary: PublicSt. Stephen Catholic Secondary School
Secondary: Catholic- 3 bath
- 3 bed
- 1500 sqft
833 Port Darlington Road, Clarington, Ontario • L1C 7G4 • Bowmanville



