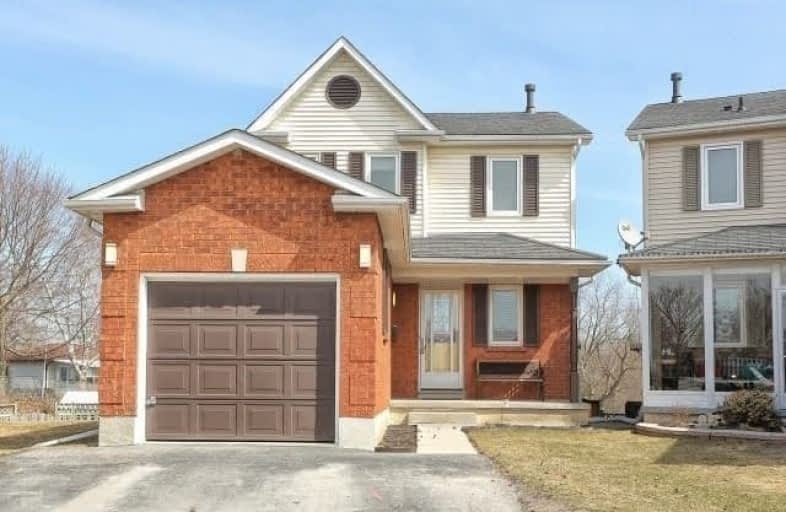Sold on May 20, 2019
Note: Property is not currently for sale or for rent.

-
Type: Detached
-
Style: 2-Storey
-
Size: 1100 sqft
-
Lot Size: 20.94 x 133.96 Feet
-
Age: 31-50 years
-
Taxes: $3,247 per year
-
Days on Site: 7 Days
-
Added: Sep 07, 2019 (1 week on market)
-
Updated:
-
Last Checked: 3 months ago
-
MLS®#: E4447803
-
Listed By: Re/max rouge river realty ltd., brokerage
Ravine Lot! Welcome Home To This Beautiful Halminen 3 Bedroom, 2 Baths Linked Home On A Great Family-Friendly Court, Close To Parks, Schools, Trails & Easy Access To 401. Meticulously Maintained, Freshly Painted & Ready To Move In! Updated Kitchen, Beautiful Flooring, Good Sized Dining & Family Rooms; Master With Semi-En-Suite & Two Other Great-Sized Bedrooms; Fully Finished Basement With Walk-Out To Large Pie-Shaped Backyard Overlooking Soper Creek.
Extras
Dishwasher, Microwave, Washer, Dryer; All Window Coverings; All Electrical Light Fixtures; Furnace - 2011; Windows - 2007; Heated Workshop In Garage. Exclude: Stove & Refrigerator. Hot Water Tank - $22.60 / Month. Pre Inspection Available
Property Details
Facts for 22 Soper Court, Clarington
Status
Days on Market: 7
Last Status: Sold
Sold Date: May 20, 2019
Closed Date: Jul 31, 2019
Expiry Date: Aug 10, 2019
Sold Price: $495,500
Unavailable Date: May 20, 2019
Input Date: May 13, 2019
Property
Status: Sale
Property Type: Detached
Style: 2-Storey
Size (sq ft): 1100
Age: 31-50
Area: Clarington
Community: Bowmanville
Availability Date: 30-60
Inside
Bedrooms: 3
Bathrooms: 2
Kitchens: 1
Rooms: 3
Den/Family Room: No
Air Conditioning: Central Air
Fireplace: No
Central Vacuum: N
Washrooms: 2
Building
Basement: Fin W/O
Heat Type: Forced Air
Heat Source: Gas
Exterior: Alum Siding
Exterior: Brick
Water Supply: Municipal
Special Designation: Unknown
Parking
Driveway: Private
Garage Spaces: 1
Garage Type: Attached
Covered Parking Spaces: 2
Total Parking Spaces: 3
Fees
Tax Year: 2018
Tax Legal Description: Plan 10M794 Pt Lot 6 Now Rp 10R2831 Part 9
Taxes: $3,247
Highlights
Feature: Cul De Sac
Feature: Grnbelt/Conserv
Feature: Hospital
Feature: Park
Feature: Ravine
Land
Cross Street: Simpson & Hwy 2
Municipality District: Clarington
Fronting On: East
Pool: None
Sewer: Sewers
Lot Depth: 133.96 Feet
Lot Frontage: 20.94 Feet
Lot Irregularities: Pie Shape - Irregular
Rooms
Room details for 22 Soper Court, Clarington
| Type | Dimensions | Description |
|---|---|---|
| Kitchen Ground | 2.46 x 2.74 | Galley Kitchen, Laminate, Updated |
| Breakfast Ground | 2.16 x 2.37 | Eat-In Kitchen, Laminate, Large Window |
| Dining Ground | 2.72 x 2.64 | Combined W/Living, Laminate, Large Window |
| Living Ground | 3.02 x 4.32 | O/Looks Backyard, Laminate, Sliding Doors |
| Master 2nd | 2.97 x 4.29 | Semi Ensuite, Laminate, Large Closet |
| 2nd Br 2nd | 3.43 x 2.97 | Large Closet, Laminate, O/Looks Backyard |
| 3rd Br 2nd | 2.74 x 2.79 | Large Closet, Laminate, O/Looks Backyard |
| Rec Bsmt | 3.38 x 6.45 | Walk-Out, Laminate |
| Office Bsmt | 1.80 x 2.28 | Sliding Doors, Laminate |
| XXXXXXXX | XXX XX, XXXX |
XXXX XXX XXXX |
$XXX,XXX |
| XXX XX, XXXX |
XXXXXX XXX XXXX |
$XXX,XXX | |
| XXXXXXXX | XXX XX, XXXX |
XXXXXXX XXX XXXX |
|
| XXX XX, XXXX |
XXXXXX XXX XXXX |
$XXX,XXX |
| XXXXXXXX XXXX | XXX XX, XXXX | $495,500 XXX XXXX |
| XXXXXXXX XXXXXX | XXX XX, XXXX | $499,900 XXX XXXX |
| XXXXXXXX XXXXXXX | XXX XX, XXXX | XXX XXXX |
| XXXXXXXX XXXXXX | XXX XX, XXXX | $534,900 XXX XXXX |

Central Public School
Elementary: PublicVincent Massey Public School
Elementary: PublicWaverley Public School
Elementary: PublicJohn M James School
Elementary: PublicSt. Joseph Catholic Elementary School
Elementary: CatholicDuke of Cambridge Public School
Elementary: PublicCentre for Individual Studies
Secondary: PublicClarke High School
Secondary: PublicHoly Trinity Catholic Secondary School
Secondary: CatholicClarington Central Secondary School
Secondary: PublicBowmanville High School
Secondary: PublicSt. Stephen Catholic Secondary School
Secondary: Catholic- 1 bath
- 3 bed
- 1100 sqft
117 Duke Street, Clarington, Ontario • L1C 2V8 • Bowmanville

