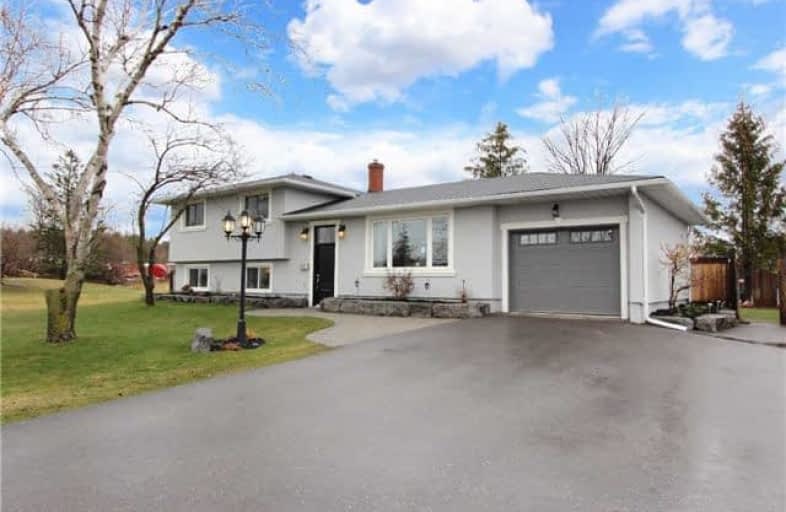Sold on May 16, 2018
Note: Property is not currently for sale or for rent.

-
Type: Detached
-
Style: Sidesplit 4
-
Lot Size: 80.66 x 187.41 Feet
-
Age: No Data
-
Taxes: $3,939 per year
-
Days on Site: 9 Days
-
Added: Sep 07, 2019 (1 week on market)
-
Updated:
-
Last Checked: 3 months ago
-
MLS®#: E4119334
-
Listed By: Keller williams energy real estate, brokerage
This Gorgeous Home Situated On Almost A 1/2 Acre Has Been Lovingly Maintained & Unbelievably Upgraded/Updated. All The Work Completed...Just Move Right In And Enjoy. Some Highlighted Updates Include: Windows, Stucco, Flooring, Baths, Kitchen, Garage Door, Back Decking, Fencing, Furnace, Air Conditioner, Exterior & Interior Doors, Pot Lights...The List Goes On. Large 12 X 12 Shed In Over-Sized Fully Fenced Backyard.
Extras
Zoning Makes This An Ideal Property For A Home Based Business. Located Close To Shopping & Downtown. This Property Will Not Disappoint!
Property Details
Facts for 2208 Highway 2, Clarington
Status
Days on Market: 9
Last Status: Sold
Sold Date: May 16, 2018
Closed Date: Aug 31, 2018
Expiry Date: Sep 26, 2018
Sold Price: $599,900
Unavailable Date: May 16, 2018
Input Date: May 07, 2018
Property
Status: Sale
Property Type: Detached
Style: Sidesplit 4
Area: Clarington
Community: Bowmanville
Availability Date: Tbd
Inside
Bedrooms: 3
Bedrooms Plus: 2
Bathrooms: 3
Kitchens: 1
Rooms: 6
Den/Family Room: No
Air Conditioning: Central Air
Fireplace: No
Laundry Level: Upper
Central Vacuum: N
Washrooms: 3
Building
Basement: Half
Basement 2: Unfinished
Heat Type: Forced Air
Heat Source: Gas
Exterior: Stucco/Plaster
Water Supply Type: Dug Well
Water Supply: Well
Special Designation: Unknown
Other Structures: Garden Shed
Parking
Driveway: Private
Garage Spaces: 1
Garage Type: Attached
Covered Parking Spaces: 7
Total Parking Spaces: 8
Fees
Tax Year: 2017
Tax Legal Description: Pt Lot 1 Pl N650 Now Rp 10R216 Part 1
Taxes: $3,939
Highlights
Feature: Fenced Yard
Feature: Level
Feature: Place Of Worship
Feature: Public Transit
Feature: Rec Centre
Feature: School Bus Route
Land
Cross Street: Highway 2 East Of Ho
Municipality District: Clarington
Fronting On: North
Pool: None
Sewer: Septic
Lot Depth: 187.41 Feet
Lot Frontage: 80.66 Feet
Lot Irregularities: Irreg: W: 155.92, N:
Zoning: Rh
Additional Media
- Virtual Tour: https://video214.com/play/MT8dQ36vXMc1Tn1LwRgWxQ/s/dark
Rooms
Room details for 2208 Highway 2, Clarington
| Type | Dimensions | Description |
|---|---|---|
| Living Main | 3.92 x 5.06 | Laminate, Picture Window, Open Concept |
| Kitchen Main | 4.50 x 3.23 | Ceramic Sink, W/O To Deck, Centre Island |
| Dining Main | 2.64 x 3.23 | Ceramic Floor, Window, Open Concept |
| Master Upper | 4.38 x 3.50 | Laminate, 5 Pc Ensuite, Large Window |
| 2nd Br Upper | 3.18 x 4.19 | Laminate, Window, Closet |
| 3rd Br Upper | 2.96 x 2.79 | Laminate, Window, Closet Organizers |
| 4th Br Lower | 3.38 x 3.54 | Laminate, Above Grade Window, Wall Sconce Lighting |
| 5th Br Lower | 3.38 x 3.00 | Laminate, Above Grade Window, Wall Sconce Lighting |
| Office Lower | 3.33 x 2.41 | Laminate, Window, Wall Sconce Lighting |
| Utility Bsmt | - | Concrete Floor, Window, B/I Shelves |
| XXXXXXXX | XXX XX, XXXX |
XXXX XXX XXXX |
$XXX,XXX |
| XXX XX, XXXX |
XXXXXX XXX XXXX |
$XXX,XXX | |
| XXXXXXXX | XXX XX, XXXX |
XXXXXXX XXX XXXX |
|
| XXX XX, XXXX |
XXXXXX XXX XXXX |
$XXX,XXX |
| XXXXXXXX XXXX | XXX XX, XXXX | $599,900 XXX XXXX |
| XXXXXXXX XXXXXX | XXX XX, XXXX | $599,900 XXX XXXX |
| XXXXXXXX XXXXXXX | XXX XX, XXXX | XXX XXXX |
| XXXXXXXX XXXXXX | XXX XX, XXXX | $650,000 XXX XXXX |

Central Public School
Elementary: PublicWaverley Public School
Elementary: PublicDr Ross Tilley Public School
Elementary: PublicSt. Elizabeth Catholic Elementary School
Elementary: CatholicHoly Family Catholic Elementary School
Elementary: CatholicCharles Bowman Public School
Elementary: PublicCentre for Individual Studies
Secondary: PublicCourtice Secondary School
Secondary: PublicHoly Trinity Catholic Secondary School
Secondary: CatholicClarington Central Secondary School
Secondary: PublicBowmanville High School
Secondary: PublicSt. Stephen Catholic Secondary School
Secondary: Catholic- 2 bath
- 3 bed
17 Wrenn Boulevard, Clarington, Ontario • L1C 4N1 • Bowmanville



