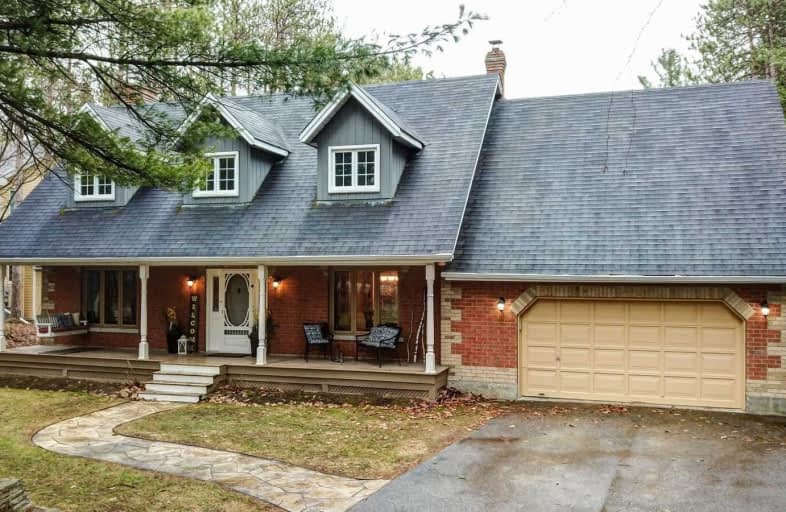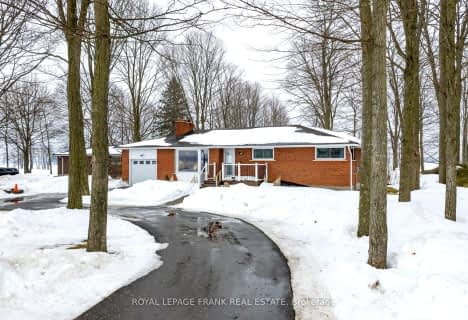Sold on Apr 06, 2021
Note: Property is not currently for sale or for rent.

-
Type: Detached
-
Style: 2-Storey
-
Size: 2000 sqft
-
Lot Size: 98.43 x 856.53 Feet
-
Age: No Data
-
Taxes: $5,567 per year
-
Days on Site: 5 Days
-
Added: Apr 01, 2021 (5 days on market)
-
Updated:
-
Last Checked: 2 months ago
-
MLS®#: E5175666
-
Listed By: Royal lepage baird real estate, brokerage
Gorgeous 3 Bdr. Brick Home Situated On Appr. 1.945 Acres In Burketon Estates. Private Walking Trails, Mature Towering Pines. Spacious Country Kitchen, Granite Counter , Ceramic Backsplash, Under Cupboard Lighting. Breakfast Area With W/O To Deck. Hardwood Flooring Throughout Most Of Main Floor. 2 W/O's To Backyard. Walk Up From Finished Basement To Garage. Garage Has Drive Through To Backyard. 200 Amp Service. Wood Burning Fireplace.
Extras
Furnace & A/C Approx 6 Yrs, Most Windows Approx 6 Yrs, Eavestrough & Gutters 2 Yrs. Uv System. Hwt Is Owned. Propane Tanks Rented At $57.63 Yrly. Propane Bbq Hook Up. Incl C/Vac, Fridge, Stove, B/I Microwave, B/I D/W, Washer, Dryer, 2 Sheds
Property Details
Facts for 2240 Boundary Road, Clarington
Status
Days on Market: 5
Last Status: Sold
Sold Date: Apr 06, 2021
Closed Date: Jul 06, 2021
Expiry Date: Jul 31, 2021
Sold Price: $1,255,000
Unavailable Date: Apr 06, 2021
Input Date: Apr 01, 2021
Prior LSC: Listing with no contract changes
Property
Status: Sale
Property Type: Detached
Style: 2-Storey
Size (sq ft): 2000
Area: Clarington
Community: Rural Clarington
Availability Date: 60-90 Tba
Inside
Bedrooms: 3
Bathrooms: 2
Kitchens: 1
Rooms: 7
Den/Family Room: No
Air Conditioning: Central Air
Fireplace: Yes
Laundry Level: Main
Central Vacuum: Y
Washrooms: 2
Building
Basement: Finished
Basement 2: Walk-Up
Heat Type: Forced Air
Heat Source: Propane
Exterior: Brick
Water Supply: Well
Special Designation: Unknown
Other Structures: Garden Shed
Parking
Driveway: Private
Garage Spaces: 2
Garage Type: Attached
Covered Parking Spaces: 10
Total Parking Spaces: 12
Fees
Tax Year: 2020
Tax Legal Description: Pcl 11-1 Sec 10M802; Lt 11 Pl 10M802
Taxes: $5,567
Highlights
Feature: Wooded/Treed
Land
Cross Street: Hwy 57/Boundary
Municipality District: Clarington
Fronting On: South
Pool: None
Sewer: Septic
Lot Depth: 856.53 Feet
Lot Frontage: 98.43 Feet
Lot Irregularities: 864.25 Ft West Side 1
Acres: .50-1.99
Additional Media
- Virtual Tour: https://2255520ontarioinc.gofullframe.com/ut/2240_Boundary_Rd.html
Rooms
Room details for 2240 Boundary Road, Clarington
| Type | Dimensions | Description |
|---|---|---|
| Kitchen Main | 2.65 x 4.06 | Hardwood Floor, Granite Counter, Pot Lights |
| Breakfast Main | 3.12 x 5.24 | Hardwood Floor, W/O To Deck |
| Dining Main | 2.19 x 3.95 | Hardwood Floor |
| Living Main | 3.92 x 7.37 | Hardwood Floor |
| Master 2nd | 3.96 x 7.42 | Double Closet, Semi Ensuite |
| 2nd Br 2nd | 3.84 x 3.99 | Double Closet, Laminate |
| 3rd Br 2nd | 3.93 x 5.34 | Double Closet, Laminate |
| Rec Lower | 3.82 x 7.13 | Broadloom |
| Play Lower | 3.93 x 5.34 | Broadloom, Wet Bar, Walk-Up |
| XXXXXXXX | XXX XX, XXXX |
XXXX XXX XXXX |
$X,XXX,XXX |
| XXX XX, XXXX |
XXXXXX XXX XXXX |
$XXX,XXX |
| XXXXXXXX XXXX | XXX XX, XXXX | $1,255,000 XXX XXXX |
| XXXXXXXX XXXXXX | XXX XX, XXXX | $899,900 XXX XXXX |

Hampton Junior Public School
Elementary: PublicEnniskillen Public School
Elementary: PublicM J Hobbs Senior Public School
Elementary: PublicCartwright Central Public School
Elementary: PublicSeneca Trail Public School Elementary School
Elementary: PublicNorman G. Powers Public School
Elementary: PublicCourtice Secondary School
Secondary: PublicHoly Trinity Catholic Secondary School
Secondary: CatholicSt. Stephen Catholic Secondary School
Secondary: CatholicEastdale Collegiate and Vocational Institute
Secondary: PublicPort Perry High School
Secondary: PublicMaxwell Heights Secondary School
Secondary: Public- 2 bath
- 3 bed
3324 Shirley Road, Scugog, Ontario • L0B 1B0 • Blackstock



