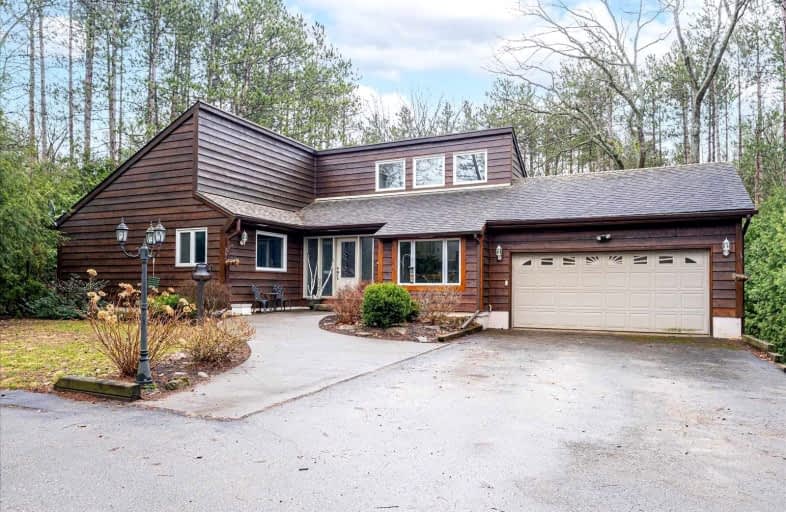Sold on Apr 25, 2022
Note: Property is not currently for sale or for rent.

-
Type: Detached
-
Style: Bungalow
-
Lot Size: 1.78 x 0 Acres
-
Age: No Data
-
Taxes: $5,409 per year
-
Days on Site: 4 Days
-
Added: Apr 21, 2022 (4 days on market)
-
Updated:
-
Last Checked: 3 months ago
-
MLS®#: E5585486
-
Listed By: Re/max rouge river realty ltd., brokerage
Tucked Into A Forested 1.8Ac Lot, Located In Desired Burketon Community, This Stunning Bungalow Offers Architectural Style Along W/A Functional Living Space. Gorgeous Wood Floors & Cathedral Ceilings Are Complimented By A New Fireplace W/Live Edge Wood Mantel. Walk Out To The Composite Deck Surrounded By A Glass Railing As Not To Obstruct The Picturesque Views. 3 Massive Bedrooms & A Newly Fin Bsmt W/Vinyl Plank Floors & 3Pc Bath.
Extras
Fire Pit, Veggie Gardens, Treehouse & Sheds. Located In Sought-After Enniskillen School District. 15Mins Drive To Oshawa, Port Perry & Bowmanville, Close To 407! Tons Of Trails. See Attached Feature Sheet. Open House April 23 & 24, 2-4Pm.
Property Details
Facts for 2248 Boundary Road, Clarington
Status
Days on Market: 4
Last Status: Sold
Sold Date: Apr 25, 2022
Closed Date: Jul 05, 2022
Expiry Date: Jul 28, 2022
Sold Price: $1,560,000
Unavailable Date: Apr 25, 2022
Input Date: Apr 21, 2022
Prior LSC: Listing with no contract changes
Property
Status: Sale
Property Type: Detached
Style: Bungalow
Area: Clarington
Community: Rural Clarington
Availability Date: Flex/Tba
Inside
Bedrooms: 3
Bathrooms: 3
Kitchens: 1
Rooms: 7
Den/Family Room: No
Air Conditioning: Central Air
Fireplace: Yes
Washrooms: 3
Building
Basement: Finished
Basement 2: Full
Heat Type: Heat Pump
Heat Source: Electric
Exterior: Wood
Water Supply: Well
Special Designation: Unknown
Parking
Driveway: Private
Garage Spaces: 2
Garage Type: Attached
Covered Parking Spaces: 10
Total Parking Spaces: 12
Fees
Tax Year: 2021
Tax Legal Description: See Schedule 'A'
Taxes: $5,409
Highlights
Feature: Golf
Feature: Park
Feature: School
Feature: School Bus Route
Feature: Wooded/Treed
Land
Cross Street: Hwy 57/Boundary
Municipality District: Clarington
Fronting On: South
Pool: None
Sewer: Septic
Lot Frontage: 1.78 Acres
Lot Irregularities: 98.43 X 815.80 X 114.
Acres: .50-1.99
Zoning: Rh
Additional Media
- Virtual Tour: https://player.vimeo.com/video/701505787
Rooms
Room details for 2248 Boundary Road, Clarington
| Type | Dimensions | Description |
|---|---|---|
| Living Main | 4.05 x 4.70 | Hardwood Floor, W/O To Deck, Fireplace |
| Dining Main | 3.57 x 3.28 | Hardwood Floor, Cathedral Ceiling |
| Kitchen Main | 3.50 x 3.04 | Cathedral Ceiling, Hardwood Floor, Double Sink |
| Breakfast Main | 3.50 x 3.03 | Hardwood Floor, Picture Window, Access To Garage |
| Prim Bdrm Main | 3.62 x 5.20 | Hardwood Floor, Ensuite Bath, W/I Closet |
| 2nd Br Main | 3.46 x 4.25 | Hardwood Floor, Closet |
| 3rd Br Main | 3.47 x 4.20 | Hardwood Floor, Closet |
| Rec Lower | 6.69 x 10.96 | Vinyl Floor, Above Grade Window, 3 Pc Bath |
| Den Lower | 6.30 x 2.95 | Laminate |
| Utility Lower | 3.32 x 7.73 | |
| Foyer Main | 3.90 x 3.10 | Hardwood Floor, Closet |

| XXXXXXXX | XXX XX, XXXX |
XXXX XXX XXXX |
$X,XXX,XXX |
| XXX XX, XXXX |
XXXXXX XXX XXXX |
$X,XXX,XXX |
| XXXXXXXX XXXX | XXX XX, XXXX | $1,560,000 XXX XXXX |
| XXXXXXXX XXXXXX | XXX XX, XXXX | $1,199,000 XXX XXXX |

École élémentaire publique L'Héritage
Elementary: PublicChar-Lan Intermediate School
Elementary: PublicSt Peter's School
Elementary: CatholicHoly Trinity Catholic Elementary School
Elementary: CatholicÉcole élémentaire catholique de l'Ange-Gardien
Elementary: CatholicWilliamstown Public School
Elementary: PublicÉcole secondaire publique L'Héritage
Secondary: PublicCharlottenburgh and Lancaster District High School
Secondary: PublicSt Lawrence Secondary School
Secondary: PublicÉcole secondaire catholique La Citadelle
Secondary: CatholicHoly Trinity Catholic Secondary School
Secondary: CatholicCornwall Collegiate and Vocational School
Secondary: Public
