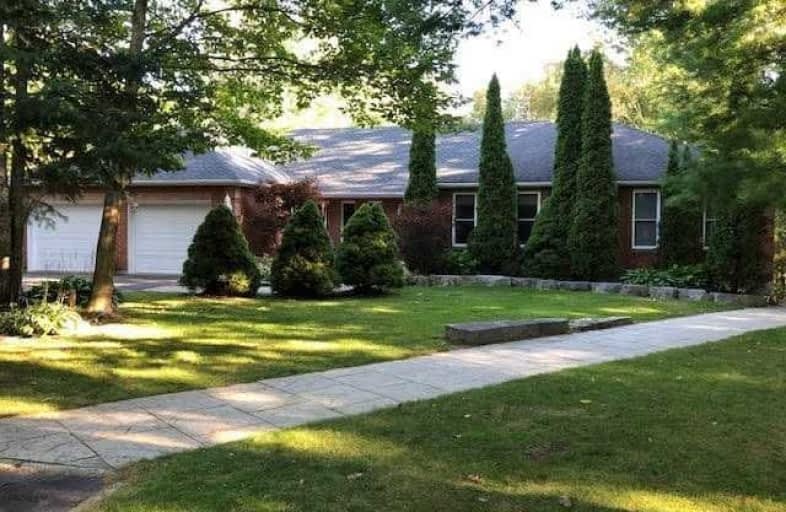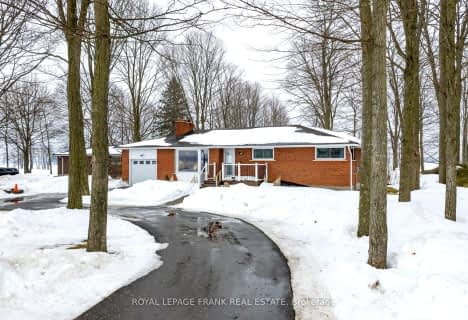Sold on Mar 22, 2021
Note: Property is not currently for sale or for rent.

-
Type: Detached
-
Style: Bungalow
-
Size: 2500 sqft
-
Lot Size: 98.42 x 756.89 Feet
-
Age: No Data
-
Taxes: $8,464 per year
-
Days on Site: 4 Days
-
Added: Mar 17, 2021 (4 days on market)
-
Updated:
-
Last Checked: 2 months ago
-
MLS®#: E5156711
-
Listed By: Right at home realty inc., brokerage
Absolutely Fabulous 1.71 Acre Country Estate Features Stunning Open Concept Main Boasting Two Skylights, Sep Formal Dining & Living Rooms, Huge Great Room Overlooking The Spectacular South Facing Rear Yard! Master Walks Out To Private Verandah And Enclosed Hot Tub In Gorgeous Pool Sized Area With Treed Pathway To 20X26 Steel Storage Building! Full Separate One Bed In Law Suite Accessed Privately Through Heated Garage Or Hallway From Finished Recreation Room!
Extras
This One Has It All! Gorgeous Property And Stunning Home With Just Under 4000 Sf Of Living Space! Super Location, Minutes To Hwy 57 / Hwy 407 And Beyond, But No Reason To Leave! Please See Attached List Of Upgrades And Inclusions.
Property Details
Facts for 2252 Boundary Road, Clarington
Status
Days on Market: 4
Last Status: Sold
Sold Date: Mar 22, 2021
Closed Date: Jul 23, 2021
Expiry Date: Sep 10, 2021
Sold Price: $1,480,000
Unavailable Date: Mar 22, 2021
Input Date: Mar 18, 2021
Prior LSC: Listing with no contract changes
Property
Status: Sale
Property Type: Detached
Style: Bungalow
Size (sq ft): 2500
Area: Clarington
Community: Rural Clarington
Availability Date: Tbd
Inside
Bedrooms: 3
Bedrooms Plus: 2
Bathrooms: 4
Kitchens: 2
Rooms: 7
Den/Family Room: Yes
Air Conditioning: Central Air
Fireplace: Yes
Laundry Level: Main
Central Vacuum: Y
Washrooms: 4
Utilities
Electricity: Yes
Gas: No
Cable: No
Telephone: Yes
Building
Basement: Finished
Basement 2: Sep Entrance
Heat Type: Forced Air
Heat Source: Propane
Exterior: Board/Batten
Exterior: Brick
UFFI: No
Water Supply Type: Drilled Well
Water Supply: Well
Special Designation: Unknown
Other Structures: Drive Shed
Other Structures: Garden Shed
Parking
Driveway: Pvt Double
Garage Spaces: 2
Garage Type: Attached
Covered Parking Spaces: 12
Total Parking Spaces: 14
Fees
Tax Year: 2021
Tax Legal Description: Plan 10M802 Lot 14
Taxes: $8,464
Highlights
Feature: Level
Feature: Part Cleared
Feature: Ravine
Feature: Wooded/Treed
Land
Cross Street: W-Hwy 57/Boundary/E-
Municipality District: Clarington
Fronting On: South
Pool: None
Sewer: Septic
Lot Depth: 756.89 Feet
Lot Frontage: 98.42 Feet
Acres: .50-1.99
Zoning: Residential
Additional Media
- Virtual Tour: https://youtu.be/FwG4CLGZTKk
Rooms
Room details for 2252 Boundary Road, Clarington
| Type | Dimensions | Description |
|---|---|---|
| Kitchen Main | 5.47 x 6.74 | Open Concept, Open Concept, W/O To Deck |
| Family Main | 6.06 x 4.84 | Electric Fireplace, Wet Bar, Hardwood Floor |
| Living Main | 3.54 x 6.94 | Broadloom, Skylight, Formal Rm |
| Dining Main | 3.51 x 4.21 | French Doors, Separate Rm, Hardwood Floor |
| Master Main | 3.18 x 5.44 | 5 Pc Ensuite, W/I Closet, W/O To Deck |
| 2nd Br Main | 3.29 x 4.71 | Mirrored Closet, West View, Broadloom |
| 3rd Br Main | 3.40 x 3.51 | Broadloom, Double Closet, North View |
| Kitchen Lower | 4.89 x 7.19 | Fireplace, Eat-In Kitchen, Combined W/Living |
| 4th Br Lower | 3.43 x 4.82 | W/I Closet, Broadloom, East View |
| Rec Lower | 5.10 x 9.88 | B/I Bar, Broadloom, L-Shaped Room |
| 5th Br Lower | 3.77 x 4.76 | Broadloom, Above Grade Window, South View |
| Games Lower | 2.98 x 3.59 | Broadloom, Dropped Ceiling, South View |

| XXXXXXXX | XXX XX, XXXX |
XXXX XXX XXXX |
$X,XXX,XXX |
| XXX XX, XXXX |
XXXXXX XXX XXXX |
$XXX,XXX | |
| XXXXXXXX | XXX XX, XXXX |
XXXXXXXX XXX XXXX |
|
| XXX XX, XXXX |
XXXXXX XXX XXXX |
$XXX,XXX |
| XXXXXXXX XXXX | XXX XX, XXXX | $1,480,000 XXX XXXX |
| XXXXXXXX XXXXXX | XXX XX, XXXX | $995,000 XXX XXXX |
| XXXXXXXX XXXXXXXX | XXX XX, XXXX | XXX XXXX |
| XXXXXXXX XXXXXX | XXX XX, XXXX | $765,000 XXX XXXX |

Hampton Junior Public School
Elementary: PublicEnniskillen Public School
Elementary: PublicM J Hobbs Senior Public School
Elementary: PublicCartwright Central Public School
Elementary: PublicSeneca Trail Public School Elementary School
Elementary: PublicNorman G. Powers Public School
Elementary: PublicCentre for Individual Studies
Secondary: PublicCourtice Secondary School
Secondary: PublicHoly Trinity Catholic Secondary School
Secondary: CatholicSt. Stephen Catholic Secondary School
Secondary: CatholicEastdale Collegiate and Vocational Institute
Secondary: PublicMaxwell Heights Secondary School
Secondary: Public- 2 bath
- 3 bed
3324 Shirley Road, Scugog, Ontario • L0B 1B0 • Blackstock


