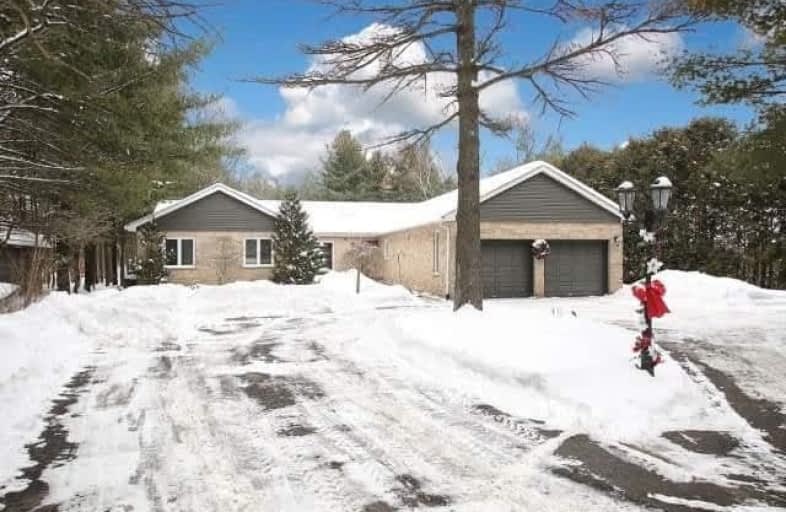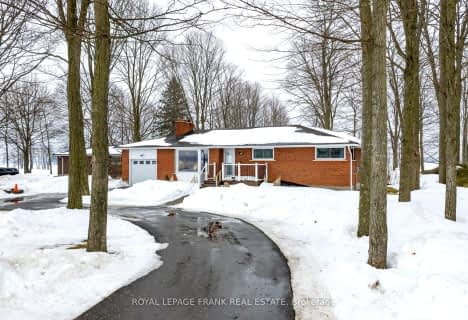Sold on Feb 22, 2021
Note: Property is not currently for sale or for rent.

-
Type: Detached
-
Style: Bungalow-Raised
-
Lot Size: 98.43 x 600.72 Feet
-
Age: No Data
-
Taxes: $6,891 per year
-
Days on Site: 3 Days
-
Added: Feb 19, 2021 (3 days on market)
-
Updated:
-
Last Checked: 2 months ago
-
MLS®#: E5120679
-
Listed By: Century 21 leading edge realty inc., brokerage
Desirable Community Of Burketon Estates. Gorgeous, Executive Bungalow With Full Circular Driveway, Double Car Attached Garage And Access To Separate Basement Entrance. Beautiful, Large Principal Foyer With Generous Multi Purpose Rooms. Multiple Skylights. Stainless Steel Appliances, Gas Stove, Granite Counter Tops, Multiple Sinks, Garage Access, Sun Filled Rooms To Inviting Treed Lot, Fire Pit, Lovely Gardens, Quality Construction, Cute Shed, Air Massage Tub.
Extras
*Update Feb 22nd Register By 5Pm Due To Snow* Washer, Dryer, Dishwasher, Water Tank Owned, Propane Tank Rental57.63/Yr .* Offers, If Any, Presentation Mon Feb 22 @ 6Pm, Add Form 801 & Schedule B Email To: Markwilliams4U@Gmail.Com Thanks
Property Details
Facts for 2256 Boundary Road, Clarington
Status
Days on Market: 3
Last Status: Sold
Sold Date: Feb 22, 2021
Closed Date: May 28, 2021
Expiry Date: Jul 19, 2021
Sold Price: $1,135,000
Unavailable Date: Feb 22, 2021
Input Date: Feb 19, 2021
Prior LSC: Listing with no contract changes
Property
Status: Sale
Property Type: Detached
Style: Bungalow-Raised
Area: Clarington
Community: Rural Clarington
Availability Date: Tbd
Inside
Bedrooms: 3
Bathrooms: 2
Kitchens: 1
Rooms: 9
Den/Family Room: Yes
Air Conditioning: Central Air
Fireplace: Yes
Laundry Level: Main
Central Vacuum: Y
Washrooms: 2
Utilities
Electricity: Yes
Gas: No
Cable: No
Telephone: Yes
Building
Basement: Finished
Basement 2: Sep Entrance
Heat Type: Forced Air
Heat Source: Propane
Exterior: Stone
Exterior: Vinyl Siding
Elevator: N
UFFI: No
Energy Certificate: N
Green Verification Status: N
Water Supply Type: Drilled Well
Water Supply: Well
Special Designation: Unknown
Other Structures: Garden Shed
Other Structures: Workshop
Retirement: N
Parking
Driveway: Circular
Garage Spaces: 2
Garage Type: Attached
Covered Parking Spaces: 12
Total Parking Spaces: 14
Fees
Tax Year: 2020
Tax Legal Description: Pcl 15-1 Sec 10M802; Lt15 Pl 10M802 Town Of Newcas
Taxes: $6,891
Highlights
Feature: Grnbelt/Cons
Feature: Park
Feature: Ravine
Feature: School Bus Route
Feature: Wooded/Treed
Land
Cross Street: Durham Hwy 57 & Boun
Municipality District: Clarington
Fronting On: South
Parcel Number: 267410035
Pool: None
Sewer: Septic
Lot Depth: 600.72 Feet
Lot Frontage: 98.43 Feet
Lot Irregularities: Irregular Pie Shaped
Acres: .50-1.99
Zoning: Residential
Additional Media
- Virtual Tour: http://www.ivrtours.com/unbranded.php?tourid=25727
Rooms
Room details for 2256 Boundary Road, Clarington
| Type | Dimensions | Description |
|---|---|---|
| Great Rm Main | 4.85 x 5.61 | French Doors, Gas Fireplace, Hardwood Floor |
| Dining Main | 3.56 x 4.17 | Picture Window, French Doors, Hardwood Floor |
| Den Main | 3.33 x 3.57 | Skylight, Sliding Doors, W/O To Deck |
| Family Main | 3.33 x 4.79 | West View, Broadloom |
| Kitchen Main | 2.12 x 6.49 | L-Shaped Room, Ceramic Floor, Stainless Steel Appl |
| Foyer Main | 3.33 x 5.01 | Skylight, Mirrored Closet, Open Stairs |
| Br Main | 4.61 x 4.61 | W/I Closet, Ensuite Bath, Ceiling Fan |
| 2nd Br Main | 3.43 x 4.44 | Ceiling Fan, Broadloom, North View |
| 3rd Br Main | 2.91 x 3.27 | Double Closet, North View, Broadloom |
| Games Lower | 6.15 x 10.56 | Gas Fireplace, Broadloom, Dropped Ceiling |
| Utility Lower | 2.01 x 4.33 | South View, Large Window |
| Workshop Lower | 6.88 x 7.59 | Laundry Sink, B/I Shelves, Access To Garage |
| XXXXXXXX | XXX XX, XXXX |
XXXX XXX XXXX |
$X,XXX,XXX |
| XXX XX, XXXX |
XXXXXX XXX XXXX |
$XXX,XXX |
| XXXXXXXX XXXX | XXX XX, XXXX | $1,135,000 XXX XXXX |
| XXXXXXXX XXXXXX | XXX XX, XXXX | $995,000 XXX XXXX |

Hampton Junior Public School
Elementary: PublicEnniskillen Public School
Elementary: PublicM J Hobbs Senior Public School
Elementary: PublicCartwright Central Public School
Elementary: PublicSeneca Trail Public School Elementary School
Elementary: PublicNorman G. Powers Public School
Elementary: PublicCourtice Secondary School
Secondary: PublicHoly Trinity Catholic Secondary School
Secondary: CatholicClarington Central Secondary School
Secondary: PublicSt. Stephen Catholic Secondary School
Secondary: CatholicEastdale Collegiate and Vocational Institute
Secondary: PublicMaxwell Heights Secondary School
Secondary: Public- 2 bath
- 3 bed
3324 Shirley Road, Scugog, Ontario • L0B 1B0 • Blackstock



