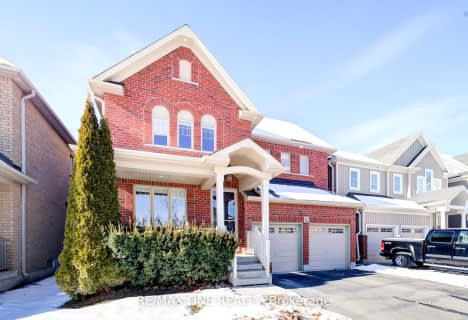Sold on Aug 31, 2020
Note: Property is not currently for sale or for rent.

-
Type: Detached
-
Style: 2-Storey
-
Lot Size: 100 x 380.19 Feet
-
Age: No Data
-
Taxes: $4,958 per year
-
Days on Site: 83 Days
-
Added: Jun 09, 2020 (2 months on market)
-
Updated:
-
Last Checked: 3 months ago
-
MLS®#: E4789360
-
Listed By: Homelife/bayview realty inc., brokerage
Don't Miss This Great Opportunity! Live In & Work At Home! Designated Residential Hamlet With Commercial Zoning! Suitable For Many Businesses! Municipal Water At Lot Line. Frontage On Hwy 2 Across From Busy Plaza. Newly Paved Parking (2019) With Extra Parking At Rear.
Extras
Hwt (R); All Electric Light Fixtures; Alarm System & Video Cameras; Washer, Dryer, Dishwasher, Fridge; Furnace (With Air Cleaner); 6Ton Central Air Unit; Central Vac; 2 Gas Fireplace Inserts; 200A Service, 100A In Barn; Uv Filter & Pump
Property Details
Facts for 2271 Durham Regional Highway 2, Clarington
Status
Days on Market: 83
Last Status: Sold
Sold Date: Aug 31, 2020
Closed Date: Oct 29, 2020
Expiry Date: Jan 31, 2021
Sold Price: $1,200,000
Unavailable Date: Aug 31, 2020
Input Date: Jun 11, 2020
Property
Status: Sale
Property Type: Detached
Style: 2-Storey
Area: Clarington
Community: Bowmanville
Availability Date: Tba
Inside
Bedrooms: 5
Bedrooms Plus: 2
Bathrooms: 3
Kitchens: 1
Rooms: 10
Den/Family Room: Yes
Air Conditioning: Central Air
Fireplace: Yes
Laundry Level: Main
Central Vacuum: Y
Washrooms: 3
Building
Basement: Fin W/O
Heat Type: Forced Air
Heat Source: Gas
Exterior: Vinyl Siding
Water Supply: Well
Special Designation: Unknown
Other Structures: Barn
Parking
Driveway: Private
Garage Type: Other
Covered Parking Spaces: 15
Total Parking Spaces: 20
Fees
Tax Year: 2020
Tax Legal Description: Pt Lt 18 Con 2 Darlington; *See Description
Taxes: $4,958
Land
Cross Street: Hwy 2/ Maple Grove
Municipality District: Clarington
Fronting On: South
Pool: None
Sewer: Septic
Lot Depth: 380.19 Feet
Lot Frontage: 100 Feet
Lot Irregularities: Irreg: 419.55 Feet
Acres: .50-1.99
Zoning: Residential And
Additional Media
- Virtual Tour: https://www.digitalproperties.ca/20200605/index-mls.php
Rooms
Room details for 2271 Durham Regional Highway 2, Clarington
| Type | Dimensions | Description |
|---|---|---|
| Great Rm Ground | 4.78 x 5.61 | Irregular Rm, Hardwood Floor |
| Dining Ground | 3.50 x 4.70 | Stone Fireplace, Hardwood Floor, Picture Window |
| Kitchen Ground | 4.19 x 6.45 | Stainless Steel Coun |
| Other Ground | 1.88 x 3.38 | |
| Br 2nd | 3.73 x 4.70 | |
| 2nd Br 2nd | 2.34 x 4.95 | Separate Shower |
| 3rd Br 2nd | 2.31 x 3.20 | |
| 4th Br 2nd | 3.58 x 4.22 | |
| 5th Br 2nd | 1.42 x 2.57 | |
| Other Bsmt | 4.34 x 6.34 | |
| Great Rm Bsmt | 4.55 x 7.21 | W/O To Deck, Stone Fireplace |
| Other Bsmt | 3.35 x 2.95 |
| XXXXXXXX | XXX XX, XXXX |
XXXX XXX XXXX |
$X,XXX,XXX |
| XXX XX, XXXX |
XXXXXX XXX XXXX |
$X,XXX,XXX |
| XXXXXXXX XXXX | XXX XX, XXXX | $1,200,000 XXX XXXX |
| XXXXXXXX XXXXXX | XXX XX, XXXX | $1,299,000 XXX XXXX |

Central Public School
Elementary: PublicWaverley Public School
Elementary: PublicDr Ross Tilley Public School
Elementary: PublicSt. Elizabeth Catholic Elementary School
Elementary: CatholicHoly Family Catholic Elementary School
Elementary: CatholicCharles Bowman Public School
Elementary: PublicCentre for Individual Studies
Secondary: PublicCourtice Secondary School
Secondary: PublicHoly Trinity Catholic Secondary School
Secondary: CatholicClarington Central Secondary School
Secondary: PublicBowmanville High School
Secondary: PublicSt. Stephen Catholic Secondary School
Secondary: Catholic- 4 bath
- 5 bed
307 BOSWELL Drive, Clarington, Ontario • L1C 3K7 • Bowmanville



