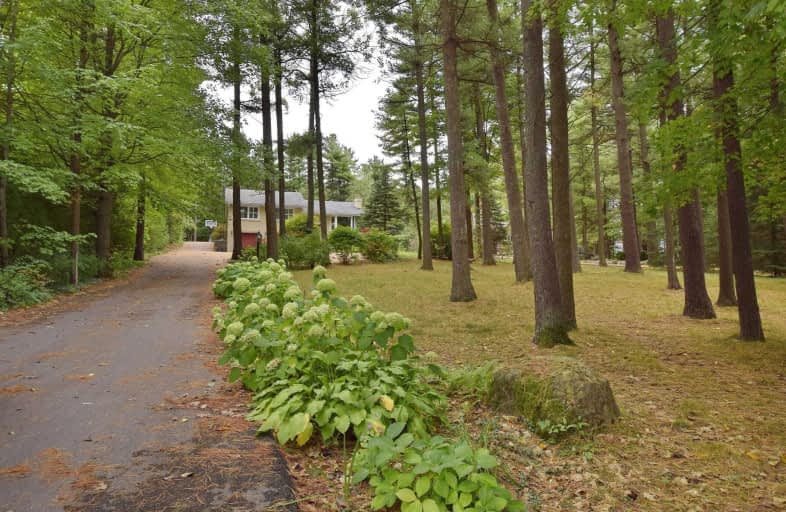Inactive on Dec 03, 2019
Note: Property is not currently for sale or for rent.

-
Type: Detached
-
Style: Bungalow-Raised
-
Lot Size: 98.43 x 0 Feet
-
Age: 16-30 years
-
Taxes: $5,301 per year
-
Days on Site: 60 Days
-
Added: Dec 04, 2019 (1 month on market)
-
Updated:
-
Last Checked: 3 months ago
-
MLS®#: E4599422
-
Listed By: Royal heritage realty ltd., brokerage
Burketon Beauty! Executive Raised Bungalow. Situated On Over 2 Premium Acres Of Mature Trees. Professionally Landscaped,New Paved Driveway.Outdoor Kitchen Any Chef Would Love! Professionally Upgraded Top To Bottom Inside & Out. Wood Floors & Open Concept Throughout. Dream Kitchen Has Granite Counter Tops Ss Appliance.2 Gas Stoves And 1 Wood Burning Fire Place For Those Cold Winter Nights
Extras
5 Minutes From 407, 15 To Port Perry & Bowmanville. Garbage & School Bus Pick Up. Groomed Snowmobile Trails Across The Rd. Sick Of Living In A Subdivision? Come Live Your Best Life In The Country.
Property Details
Facts for 2284 Boundary Road, Clarington
Status
Days on Market: 60
Last Status: Expired
Sold Date: Jun 21, 2025
Closed Date: Nov 30, -0001
Expiry Date: Dec 03, 2019
Unavailable Date: Dec 03, 2019
Input Date: Oct 04, 2019
Prior LSC: Listing with no contract changes
Property
Status: Sale
Property Type: Detached
Style: Bungalow-Raised
Age: 16-30
Area: Clarington
Community: Rural Clarington
Inside
Bedrooms: 3
Bedrooms Plus: 1
Bathrooms: 3
Kitchens: 1
Rooms: 8
Den/Family Room: Yes
Air Conditioning: None
Fireplace: Yes
Washrooms: 3
Utilities
Electricity: Yes
Gas: No
Cable: No
Telephone: Yes
Building
Basement: Finished
Heat Type: Forced Air
Heat Source: Electric
Exterior: Stucco/Plaster
Water Supply Type: Drilled Well
Water Supply: Well
Special Designation: Unknown
Parking
Driveway: Private
Garage Spaces: 2
Garage Type: Attached
Covered Parking Spaces: 15
Total Parking Spaces: 15
Fees
Tax Year: 2019
Tax Legal Description: Pcl21-1 Sec 10M802;Lt21Pl10M802 Town Of Newcastle
Taxes: $5,301
Highlights
Feature: Grnbelt/Cons
Feature: Park
Feature: Rolling
Feature: School
Feature: School Bus Route
Feature: Wooded/Treed
Land
Cross Street: Hwy 57 & Old Scugog
Municipality District: Clarington
Fronting On: South
Pool: None
Sewer: Septic
Lot Frontage: 98.43 Feet
Acres: 2-4.99
Additional Media
- Virtual Tour: https://tour.internetmediasolutions.ca/1447832?idx=1
Rooms
Room details for 2284 Boundary Road, Clarington
| Type | Dimensions | Description |
|---|---|---|
| Kitchen Main | 6.40 x 4.87 | Walk-Out, Granite Counter, Stainless Steel Appl |
| Living Main | 3.65 x 4.26 | Hardwood Floor, Fireplace |
| 2nd Br Main | 3.35 x 4.26 | Hardwood Floor, Window, Closet |
| 3rd Br Main | 3.35 x 3.96 | Hardwood Floor, Window |
| Master Main | 4.26 x 4.26 | Hardwood Floor, Window, 4 Pc Ensuite |
| 4th Br Bsmt | 3.65 x 4.57 | Fireplace Insert |
| Laundry Bsmt | 3.35 x 6.40 | |
| Other Bsmt | 0.60 x 3.35 | |
| Rec Bsmt | 4.57 x 5.48 |
| XXXXXXXX | XXX XX, XXXX |
XXXXXXXX XXX XXXX |
|
| XXX XX, XXXX |
XXXXXX XXX XXXX |
$XXX,XXX | |
| XXXXXXXX | XXX XX, XXXX |
XXXX XXX XXXX |
$XXX,XXX |
| XXX XX, XXXX |
XXXXXX XXX XXXX |
$XXX,XXX |
| XXXXXXXX XXXXXXXX | XXX XX, XXXX | XXX XXXX |
| XXXXXXXX XXXXXX | XXX XX, XXXX | $974,900 XXX XXXX |
| XXXXXXXX XXXX | XXX XX, XXXX | $650,000 XXX XXXX |
| XXXXXXXX XXXXXX | XXX XX, XXXX | $625,000 XXX XXXX |

Hampton Junior Public School
Elementary: PublicEnniskillen Public School
Elementary: PublicM J Hobbs Senior Public School
Elementary: PublicCartwright Central Public School
Elementary: PublicSeneca Trail Public School Elementary School
Elementary: PublicNorman G. Powers Public School
Elementary: PublicCentre for Individual Studies
Secondary: PublicCourtice Secondary School
Secondary: PublicHoly Trinity Catholic Secondary School
Secondary: CatholicSt. Stephen Catholic Secondary School
Secondary: CatholicEastdale Collegiate and Vocational Institute
Secondary: PublicMaxwell Heights Secondary School
Secondary: Public

