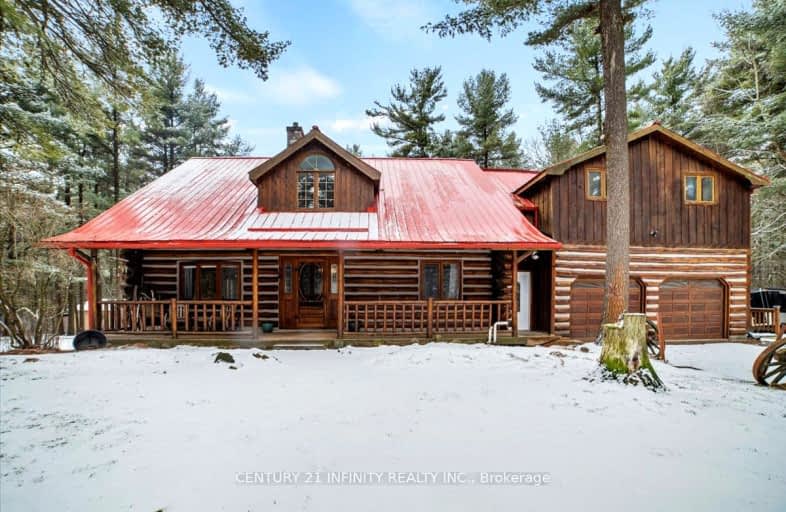Car-Dependent
- Almost all errands require a car.
Somewhat Bikeable
- Most errands require a car.

Hampton Junior Public School
Elementary: PublicEnniskillen Public School
Elementary: PublicM J Hobbs Senior Public School
Elementary: PublicCartwright Central Public School
Elementary: PublicSeneca Trail Public School Elementary School
Elementary: PublicNorman G. Powers Public School
Elementary: PublicCentre for Individual Studies
Secondary: PublicCourtice Secondary School
Secondary: PublicHoly Trinity Catholic Secondary School
Secondary: CatholicSt. Stephen Catholic Secondary School
Secondary: CatholicEastdale Collegiate and Vocational Institute
Secondary: PublicMaxwell Heights Secondary School
Secondary: Public-
Country Perks
1648 Taunton Road, Hampton, ON L0B 1J0 11.32km -
Castle John's Pub
11-1894 Scugog Street, Port Perry, ON L9L 1H7 12.88km -
Col Mustard Bar & Grill
15 Water Street, Port Perry, ON L9L 1H9 13.14km
-
Tim Horton's
1889 Scugog Street, Port Perry, ON L9L 1H9 13.04km -
Tim Hortons
3309 Simcoe Street N, Oshawa, ON L1H 7K4 13.24km -
Louies Cafe
94 Water Street, Port Perry, ON L9L 1J2 13.32km
-
GoodLife Fitness
1385 Harmony Road North, Oshawa, ON L1H 7K5 14.25km -
LA Fitness
1189 Ritson Road North, Ste 4a, Oshawa, ON L1G 8B9 15.6km -
Durham Ultimate Fitness Club
69 Taunton Road West, Oshawa, ON L1G 7B4 16.15km
-
IDA Windfields Pharmacy & Medical Centre
2620 Simcoe Street N, Unit 1, Oshawa, ON L1L 0R1 14.48km -
Shoppers Drug Mart
300 Taunton Road E, Oshawa, ON L1G 7T4 15.25km -
I.D.A. SCOTTS DRUG MART
1000 Simcoe Street N, Oshawa, ON L1G 4W4 16.75km
-
Strack's Smokin Grill
10249 Old Scugog Road, Blackstock, ON L0B 1B0 0.88km -
Blackstock Pizzatown
14011 Old Scugog, Blackstock, ON L0B 1B0 5.92km -
Annie's Country Diner
10357 Simcoe Street N, Port Perry, ON L0C 1G0 12.11km
-
Oshawa Centre
419 King Street West, Oshawa, ON L1J 2K5 19.98km -
Whitby Mall
1615 Dundas Street E, Whitby, ON L1N 7G3 21.89km -
Lindsay Square Mall
401 Kent Street W, Lindsay, ON K9V 4Z1 32.32km
-
Foodland
Hwy 35 & 48, Coboconk, ON K0M 1K0 64.91km -
Real Canadian Superstore
1385 Harmony Road N, Oshawa, ON L1H 7K5 13.95km -
M&M Food Market
766 Taunton Road E, Unit 6, Oshawa, ON L1K 1B7 14.37km
-
The Beer Store
200 Ritson Road N, Oshawa, ON L1H 5J8 18.19km -
LCBO
400 Gibb Street, Oshawa, ON L1J 0B2 20.53km -
Liquor Control Board of Ontario
74 Thickson Road S, Whitby, ON L1N 7T2 21.99km
-
Petro-Canada
1653 Taunton Road E, Hampton, ON L0B 1J0 12.39km -
Esso
3309 Simcoe Street N, Oshawa, ON L1H 7K4 13.25km -
Shell
1350 Taunton Road E, Oshawa, ON L1K 2Y4 13.42km
-
Cineplex Odeon
1351 Grandview Street N, Oshawa, ON L1K 0G1 13.78km -
Regent Theatre
50 King Street E, Oshawa, ON L1H 1B3 19km -
Landmark Cinemas
75 Consumers Drive, Whitby, ON L1N 9S2 23.57km
-
Scugog Memorial Public Library
231 Water Street, Port Perry, ON L9L 1A8 13.57km -
Clarington Public Library
2950 Courtice Road, Courtice, ON L1E 2H8 16.23km -
Oshawa Public Library, McLaughlin Branch
65 Bagot Street, Oshawa, ON L1H 1N2 19.41km
-
Lakeridge Health
47 Liberty Street S, Bowmanville, ON L1C 2N4 18.82km -
Lakeridge Health
1 Hospital Court, Oshawa, ON L1G 2B9 19.1km -
Ontario Shores Centre for Mental Health Sciences
700 Gordon Street, Whitby, ON L1N 5S9 26.79km
-
Palmer Park Playground
Scugog ON L9L 1C4 13.38km -
Palmer Park
Port Perry ON 13.41km -
Mountjoy Park & Playground
Clearbrook Dr, Oshawa ON L1K 0L5 13.94km
-
CIBC
145 Queen St, Port Perry ON L9L 1B8 13.53km -
TD Bank Financial Group
165 Queen St, Port Perry ON L9L 1B8 13.55km -
TD Canada Trust ATM
165 Queen St, Port Perry ON L9L 1B8 13.57km


