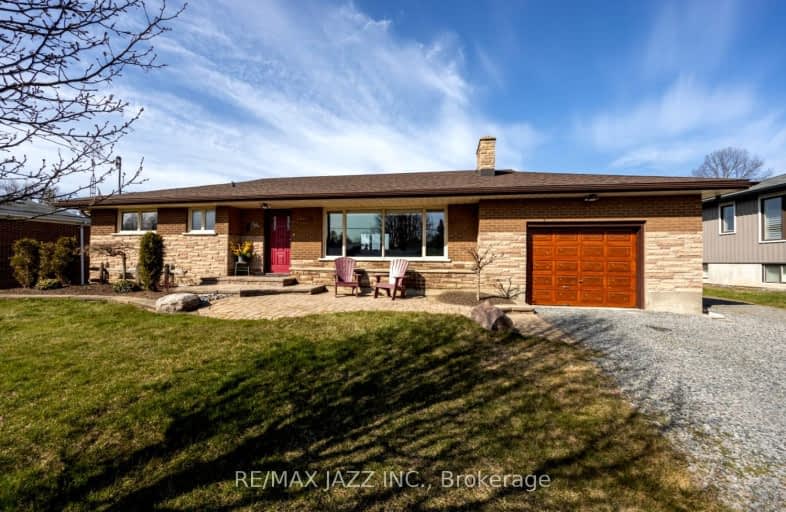Car-Dependent
- Almost all errands require a car.
19
/100
Somewhat Bikeable
- Most errands require a car.
31
/100

Central Public School
Elementary: Public
2.87 km
Waverley Public School
Elementary: Public
3.05 km
Dr Ross Tilley Public School
Elementary: Public
2.66 km
St. Elizabeth Catholic Elementary School
Elementary: Catholic
3.04 km
Holy Family Catholic Elementary School
Elementary: Catholic
2.02 km
Charles Bowman Public School
Elementary: Public
2.89 km
Centre for Individual Studies
Secondary: Public
2.88 km
Courtice Secondary School
Secondary: Public
4.58 km
Holy Trinity Catholic Secondary School
Secondary: Catholic
4.09 km
Clarington Central Secondary School
Secondary: Public
1.30 km
Bowmanville High School
Secondary: Public
3.64 km
St. Stephen Catholic Secondary School
Secondary: Catholic
2.54 km
-
Darlington Provincial Park
RR 2 Stn Main, Bowmanville ON L1C 3K3 2.92km -
Baseline Park
Baseline Rd Martin Rd, Bowmanville ON 3.02km -
Memorial Park Association
120 Liberty St S (Baseline Rd), Bowmanville ON L1C 2P4 4.03km
-
President's Choice Financial ATM
2375 Hwy, Bowmanville ON L1C 5A3 1.36km -
Scotiabank
100 Clarington Blvd (at Hwy 2), Bowmanville ON L1C 4Z3 1.48km -
TD Canada Trust Branch and ATM
80 Clarington Blvd, Bowmanville ON L1C 5A5 1.6km






