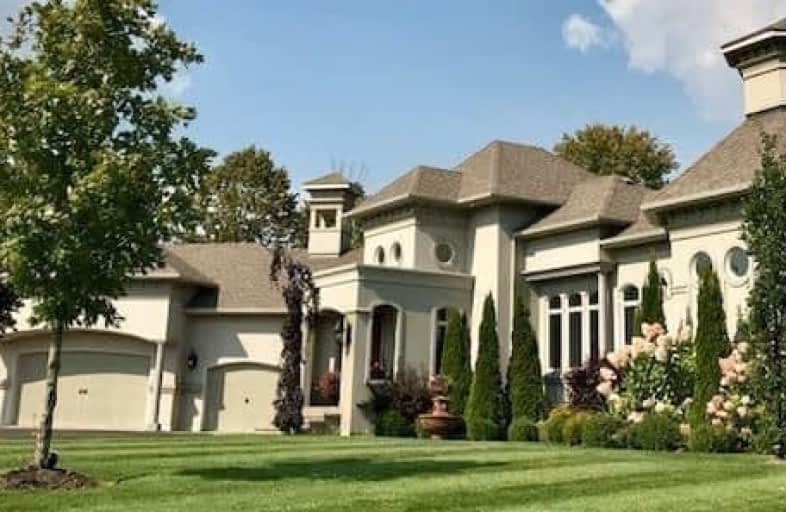Sold on Jun 22, 2018
Note: Property is not currently for sale or for rent.

-
Type: Detached
-
Style: Bungalow
-
Size: 5000 sqft
-
Lot Size: 76.73 x 335 Feet
-
Age: 0-5 years
-
Taxes: $16,528 per year
-
Days on Site: 29 Days
-
Added: Sep 07, 2019 (4 weeks on market)
-
Updated:
-
Last Checked: 3 months ago
-
MLS®#: E4140311
-
Listed By: Sutton group-heritage realty inc., brokerage
Custom Built Home In Estate Development 3 Minutes To New 407 Interchange & Only 15 Minutes To Markham! Stunning 5100 Sq Ft Bungalow With 6+1 Bedrooms. Hardwood, Tavertine & Carrera Marble Flooring. 10' Ceilings , 9' In Bsmt. 12' In Great Rm. Spectacular Dining Rm W/18Ft Ceilings, Fireplace, Wall Scones, 2 Magnificent Chandeliers, Looking Onto 18 X 23 Ft Lanai & Pool Area. Dream Kit W/Island For 8, 2 Ovens, Walk In Pantry, 6F Wide Fridge & Freezer Combo.
Extras
Open To Great Rm W/Fireplace, Waffle Ceilings & W/O To Enclosed Lanai. Mn Flr Den W/W/O To Pool & Patio Has Ensuite Bath & Bedrm Would Make A Great In-Law Suite Or Nanny's Quarters. 6 Bedrooms & 6 Baths. Heated Floors
Property Details
Facts for 23 Bice Court, Clarington
Status
Days on Market: 29
Last Status: Sold
Sold Date: Jun 22, 2018
Closed Date: Aug 24, 2018
Expiry Date: Jul 30, 2018
Sold Price: $1,860,000
Unavailable Date: Jun 22, 2018
Input Date: May 25, 2018
Prior LSC: Sold
Property
Status: Sale
Property Type: Detached
Style: Bungalow
Size (sq ft): 5000
Age: 0-5
Area: Clarington
Community: Rural Clarington
Availability Date: 60 Days/Tba
Inside
Bedrooms: 6
Bedrooms Plus: 1
Bathrooms: 6
Kitchens: 1
Rooms: 12
Den/Family Room: Yes
Air Conditioning: Central Air
Fireplace: Yes
Laundry Level: Main
Central Vacuum: Y
Washrooms: 6
Utilities
Electricity: Yes
Gas: Yes
Cable: Yes
Telephone: Yes
Building
Basement: Part Fin
Basement 2: Sep Entrance
Heat Type: Forced Air
Heat Source: Gas
Exterior: Stucco/Plaster
Water Supply Type: Drilled Well
Water Supply: Well
Special Designation: Unknown
Parking
Driveway: Private
Garage Spaces: 4
Garage Type: Attached
Covered Parking Spaces: 10
Total Parking Spaces: 14
Fees
Tax Year: 2017
Tax Legal Description: Lot 15 Plan 40M1897
Taxes: $16,528
Land
Cross Street: Solina Rd. North @ D
Municipality District: Clarington
Fronting On: East
Pool: Inground
Sewer: Septic
Lot Depth: 335 Feet
Lot Frontage: 76.73 Feet
Lot Irregularities: 1.5 Acres Pie - Surve
Acres: .50-1.99
Zoning: Residential
Additional Media
- Virtual Tour: https://tours.jeffreygunn.com/758761?idx=1
Rooms
Room details for 23 Bice Court, Clarington
| Type | Dimensions | Description |
|---|---|---|
| Great Rm Ground | 6.10 x 7.00 | Hardwood Floor, Fireplace, W/O To Pool |
| Dining Ground | 5.20 x 6.10 | Hardwood Floor, Wall Sconce Lighting, Fireplace |
| Kitchen Ground | 5.79 x 7.62 | Hardwood Floor, Centre Island, Pantry |
| Den Ground | 4.57 x 5.79 | Hardwood Floor, B/I Bookcase, W/O To Pool |
| Master Ground | 5.50 x 6.10 | Hardwood Floor, 5 Pc Ensuite, Fireplace |
| Br Ground | 4.26 x 4.87 | Hardwood Floor, W/I Closet, 3 Pc Ensuite |
| Br Ground | 3.65 x 4.57 | Hardwood Floor, Ensuite Bath, W/I Closet |
| Br Ground | 3.65 x 4.26 | Hardwood Floor, Ensuite Bath, W/I Closet |
| Br Ground | 4.00 x 5.20 | Hardwood Floor, 4 Pc Ensuite, Large Closet |
| Rec Bsmt | 6.70 x 7.31 | Wet Bar, Above Grade Window, Pot Lights |
| Office Bsmt | 4.87 x 5.48 | Above Grade Window |
| Br Bsmt | 3.65 x 3.65 | 3 Pc Ensuite |
| XXXXXXXX | XXX XX, XXXX |
XXXX XXX XXXX |
$X,XXX,XXX |
| XXX XX, XXXX |
XXXXXX XXX XXXX |
$X,XXX,XXX | |
| XXXXXXXX | XXX XX, XXXX |
XXXXXXX XXX XXXX |
|
| XXX XX, XXXX |
XXXXXX XXX XXXX |
$X,XXX,XXX | |
| XXXXXXXX | XXX XX, XXXX |
XXXXXXXX XXX XXXX |
|
| XXX XX, XXXX |
XXXXXX XXX XXXX |
$X,XXX,XXX | |
| XXXXXXXX | XXX XX, XXXX |
XXXXXXXX XXX XXXX |
|
| XXX XX, XXXX |
XXXXXX XXX XXXX |
$X,XXX,XXX | |
| XXXXXXXX | XXX XX, XXXX |
XXXXXXX XXX XXXX |
|
| XXX XX, XXXX |
XXXXXX XXX XXXX |
$X,XXX,XXX | |
| XXXXXXXX | XXX XX, XXXX |
XXXXXXX XXX XXXX |
|
| XXX XX, XXXX |
XXXXXX XXX XXXX |
$X,XXX,XXX |
| XXXXXXXX XXXX | XXX XX, XXXX | $1,860,000 XXX XXXX |
| XXXXXXXX XXXXXX | XXX XX, XXXX | $1,988,000 XXX XXXX |
| XXXXXXXX XXXXXXX | XXX XX, XXXX | XXX XXXX |
| XXXXXXXX XXXXXX | XXX XX, XXXX | $2,000,000 XXX XXXX |
| XXXXXXXX XXXXXXXX | XXX XX, XXXX | XXX XXXX |
| XXXXXXXX XXXXXX | XXX XX, XXXX | $2,000,000 XXX XXXX |
| XXXXXXXX XXXXXXXX | XXX XX, XXXX | XXX XXXX |
| XXXXXXXX XXXXXX | XXX XX, XXXX | $2,000,000 XXX XXXX |
| XXXXXXXX XXXXXXX | XXX XX, XXXX | XXX XXXX |
| XXXXXXXX XXXXXX | XXX XX, XXXX | $1,998,888 XXX XXXX |
| XXXXXXXX XXXXXXX | XXX XX, XXXX | XXX XXXX |
| XXXXXXXX XXXXXX | XXX XX, XXXX | $2,275,000 XXX XXXX |

Hampton Junior Public School
Elementary: PublicMonsignor Leo Cleary Catholic Elementary School
Elementary: CatholicEnniskillen Public School
Elementary: PublicM J Hobbs Senior Public School
Elementary: PublicSeneca Trail Public School Elementary School
Elementary: PublicNorman G. Powers Public School
Elementary: PublicCourtice Secondary School
Secondary: PublicHoly Trinity Catholic Secondary School
Secondary: CatholicClarington Central Secondary School
Secondary: PublicSt. Stephen Catholic Secondary School
Secondary: CatholicEastdale Collegiate and Vocational Institute
Secondary: PublicMaxwell Heights Secondary School
Secondary: Public

