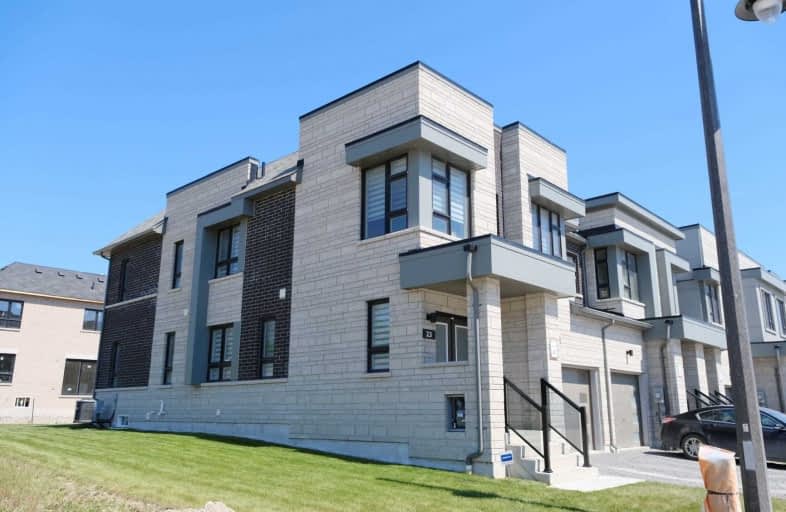Sold on Jun 16, 2021
Note: Property is not currently for sale or for rent.

-
Type: Att/Row/Twnhouse
-
Style: 2-Storey
-
Lot Size: 36 x 92 Feet
-
Age: 0-5 years
-
Days on Site: 5 Days
-
Added: Jun 11, 2021 (5 days on market)
-
Updated:
-
Last Checked: 1 month ago
-
MLS®#: E5270285
-
Listed By: Royal lepage terrequity realty, brokerage
Waterfront Community **Lakebreeze** Stunning 1 Yr Old Executive Home. Dream Model 1990 Sq. Ft. As Per Builder. Premium 36' Lot. Thousands Of $$$ On Upgrades - Hardwood Staircase, Stained Engineered Hardwood Floors, Smooth Ceilings (No Stucco!), Ceramic Tiles, Pot Lights, Custom B/S, Island With Breakfast Bar, Quality S/S Appl's, W/O To Large Yard. Beauitful Custom Blinds Thru-Out. Huge Master Bdrm With Ensuite, 4 Spacious Bedrooms. Steps To Lake And Parks.
Extras
Stainless Steel Appl's: Stove, Range Hood, Fridge, B/I Dw. All Elf's. All Custom Window Coverings; Washer; Dryer. Gas Burner & Equip; Cent Air; Hwt(R), Modern D?cor. Lots Of Upgraded Ceramic Tile & Hardwood Floors. 3-Pc R/I In Bsmt.
Property Details
Facts for 247-23 Depew Lane, Clarington
Status
Days on Market: 5
Last Status: Sold
Sold Date: Jun 16, 2021
Closed Date: Aug 26, 2021
Expiry Date: Sep 30, 2021
Sold Price: $845,000
Unavailable Date: Jun 16, 2021
Input Date: Jun 11, 2021
Prior LSC: Listing with no contract changes
Property
Status: Sale
Property Type: Att/Row/Twnhouse
Style: 2-Storey
Age: 0-5
Area: Clarington
Community: Bowmanville
Availability Date: 30-45 Days/Tba
Inside
Bedrooms: 4
Bathrooms: 3
Kitchens: 1
Rooms: 8
Den/Family Room: No
Air Conditioning: Central Air
Fireplace: No
Washrooms: 3
Building
Basement: Full
Heat Type: Forced Air
Heat Source: Gas
Exterior: Brick
Water Supply: Municipal
Special Designation: Unknown
Parking
Driveway: Pvt Double
Garage Spaces: 2
Garage Type: Built-In
Covered Parking Spaces: 2
Total Parking Spaces: 4
Fees
Tax Year: 2021
Tax Legal Description: Unit 13, Level 1 Dscp 340.
Additional Mo Fees: 119.87
Highlights
Feature: Beach
Feature: Marina
Feature: Park
Land
Cross Street: Port Darlington / Be
Municipality District: Clarington
Fronting On: East
Parcel of Tied Land: Y
Pool: None
Sewer: Sewers
Lot Depth: 92 Feet
Lot Frontage: 36 Feet
Zoning: Residential
Rooms
Room details for 247-23 Depew Lane, Clarington
| Type | Dimensions | Description |
|---|---|---|
| Living Main | 3.66 x 7.60 | Pot Lights, Hardwood Floor, Combined W/Dining |
| Dining Main | - | Pot Lights, Hardwood Floor, Combined W/Living |
| Kitchen Main | 2.74 x 3.50 | B/I Dishwasher, Hardwood Floor, Open Concept |
| Breakfast Main | 2.60 x 3.66 | W/O To Yard, Centre Island, Eat-In Kitchen |
| Master 2nd | 4.27 x 5.37 | W/I Closet, 5 Pc Ensuite, Pot Lights |
| 2nd Br 2nd | 3.20 x 3.60 | Broadloom, Double Closet |
| 3rd Br 2nd | 3.61 x 3.91 | Broadloom, Double Closet, Raised Rm |
| 4th Br 2nd | 3.35 x 3.73 | Broadloom, Double Closet, Raised Rm |
| XXXXXXXX | XXX XX, XXXX |
XXXX XXX XXXX |
$XXX,XXX |
| XXX XX, XXXX |
XXXXXX XXX XXXX |
$XXX,XXX |
| XXXXXXXX XXXX | XXX XX, XXXX | $845,000 XXX XXXX |
| XXXXXXXX XXXXXX | XXX XX, XXXX | $799,900 XXX XXXX |

École élémentaire publique L'Héritage
Elementary: PublicChar-Lan Intermediate School
Elementary: PublicSt Peter's School
Elementary: CatholicHoly Trinity Catholic Elementary School
Elementary: CatholicÉcole élémentaire catholique de l'Ange-Gardien
Elementary: CatholicWilliamstown Public School
Elementary: PublicÉcole secondaire publique L'Héritage
Secondary: PublicCharlottenburgh and Lancaster District High School
Secondary: PublicSt Lawrence Secondary School
Secondary: PublicÉcole secondaire catholique La Citadelle
Secondary: CatholicHoly Trinity Catholic Secondary School
Secondary: CatholicCornwall Collegiate and Vocational School
Secondary: Public

