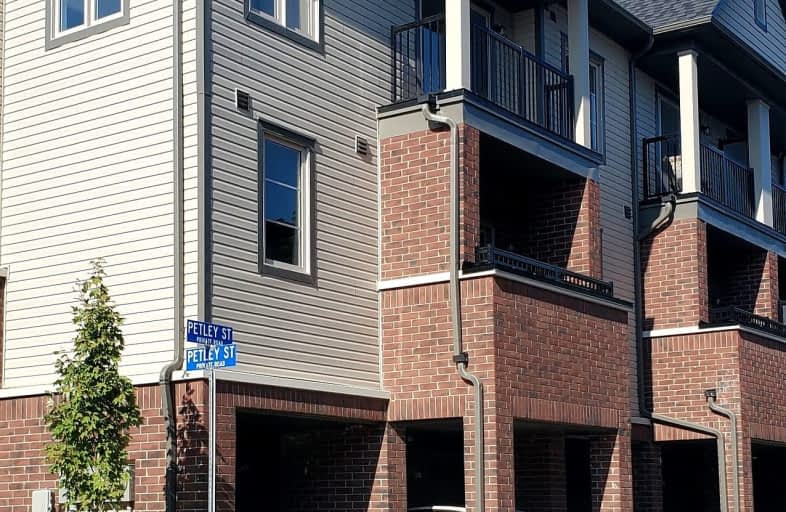Car-Dependent
- Most errands require a car.
36
/100
Somewhat Bikeable
- Most errands require a car.
31
/100

Campbell Children's School
Elementary: Hospital
1.20 km
Lydia Trull Public School
Elementary: Public
1.81 km
Dr Emily Stowe School
Elementary: Public
1.42 km
St. Mother Teresa Catholic Elementary School
Elementary: Catholic
0.76 km
Good Shepherd Catholic Elementary School
Elementary: Catholic
1.64 km
Dr G J MacGillivray Public School
Elementary: Public
0.32 km
DCE - Under 21 Collegiate Institute and Vocational School
Secondary: Public
5.71 km
G L Roberts Collegiate and Vocational Institute
Secondary: Public
5.53 km
Monsignor John Pereyma Catholic Secondary School
Secondary: Catholic
4.24 km
Courtice Secondary School
Secondary: Public
2.66 km
Holy Trinity Catholic Secondary School
Secondary: Catholic
1.90 km
Eastdale Collegiate and Vocational Institute
Secondary: Public
4.02 km
-
Southridge Park
1.28km -
Stuart Park
Clarington ON 1.46km -
Harmony Dog Park
Beatrice, Oshawa ON 1.55km
-
BMO Bank of Montreal
1425 Bloor St, Courtice ON L1E 0A1 1km -
Scotiabank
1500 Hwy 2, Courtice ON L1E 2T5 1.91km -
Meridian Credit Union ATM
1416 King E, Courtice ON L1E 2J5 2.14km



