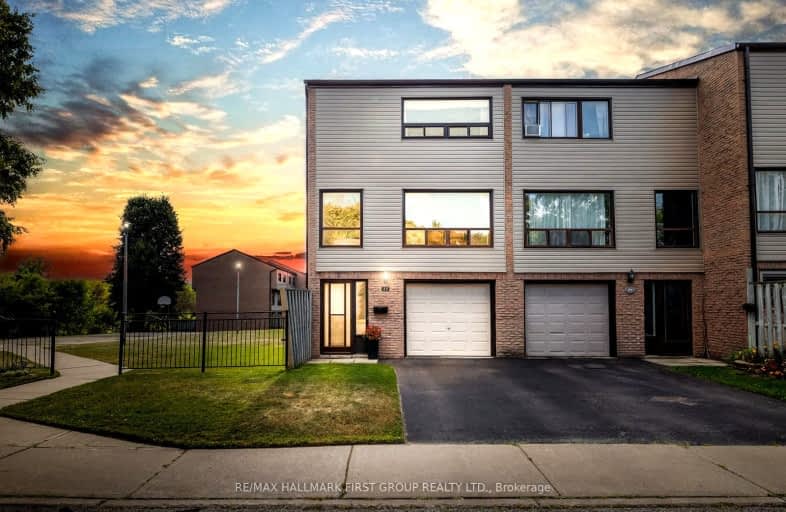
Video Tour
Somewhat Walkable
- Some errands can be accomplished on foot.
59
/100
Bikeable
- Some errands can be accomplished on bike.
69
/100

Central Public School
Elementary: Public
1.29 km
Vincent Massey Public School
Elementary: Public
1.26 km
Waverley Public School
Elementary: Public
0.30 km
Dr Ross Tilley Public School
Elementary: Public
1.15 km
St. Joseph Catholic Elementary School
Elementary: Catholic
1.08 km
Duke of Cambridge Public School
Elementary: Public
1.38 km
Centre for Individual Studies
Secondary: Public
2.31 km
Courtice Secondary School
Secondary: Public
7.66 km
Holy Trinity Catholic Secondary School
Secondary: Catholic
6.80 km
Clarington Central Secondary School
Secondary: Public
2.00 km
Bowmanville High School
Secondary: Public
1.47 km
St. Stephen Catholic Secondary School
Secondary: Catholic
2.95 km

