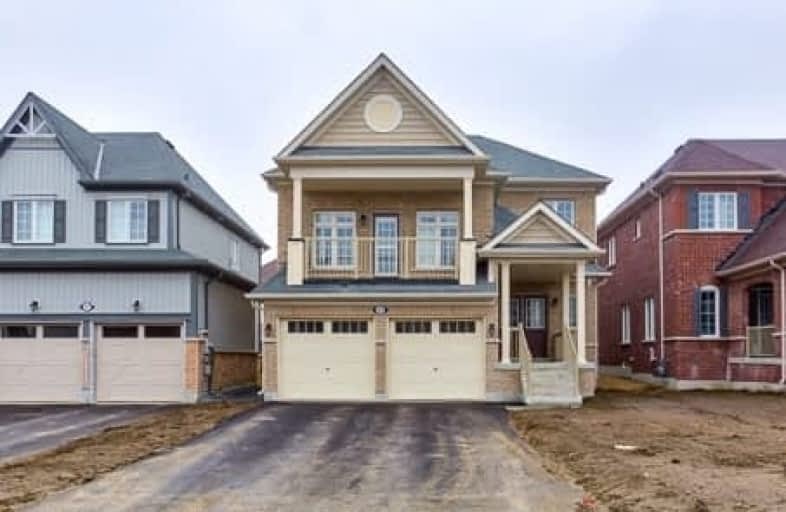Sold on May 23, 2018
Note: Property is not currently for sale or for rent.

-
Type: Detached
-
Style: 2-Storey
-
Size: 2500 sqft
-
Lot Size: 39.37 x 98.43 Feet
-
Age: 0-5 years
-
Taxes: $4,116 per year
-
Days on Site: 19 Days
-
Added: Sep 07, 2019 (2 weeks on market)
-
Updated:
-
Last Checked: 3 months ago
-
MLS®#: E4117680
-
Listed By: Re/max hallmark fraser group realty, brokerage
Northglen Highcastle Homes - Carlisle Model. Enjoy This One Year Young 4 Bedroom Home With Beautiful Finishes. Kitchen Complete With Stainless Steel Appliances, Centre Island And Eat-In Breakfast Nook. Main Floor Study And Laundry. Master Retreat With Two Closets And 4 Piece Ensuite With Soaker Tub. Kids Bedrooms Share 2nd Ensuite. 2nd Floor Great Room W/ 10 Foot Ceilings Great For Family Gatherings. 2 Car Garage, Large Driveway W/ No Sidewalk.
Extras
S/S Fridge, S/S Stove, S/S Dishwasher, Washer, Dryer, Elfs, 2 Gdos. California Shutters On All Windows. Gas Fireplace In Family Room. Hot Water Tank (Rental). Rough-In Central Vac. Side Entrance To Basement. Exclude: Rods & Drapes.
Property Details
Facts for 23 William Fair Drive, Clarington
Status
Days on Market: 19
Last Status: Sold
Sold Date: May 23, 2018
Closed Date: Jun 29, 2018
Expiry Date: Aug 03, 2018
Sold Price: $650,000
Unavailable Date: May 23, 2018
Input Date: May 04, 2018
Prior LSC: Listing with no contract changes
Property
Status: Sale
Property Type: Detached
Style: 2-Storey
Size (sq ft): 2500
Age: 0-5
Area: Clarington
Community: Bowmanville
Availability Date: Imideiate
Inside
Bedrooms: 4
Bathrooms: 4
Kitchens: 1
Rooms: 10
Den/Family Room: No
Air Conditioning: Central Air
Fireplace: Yes
Laundry Level: Main
Central Vacuum: N
Washrooms: 4
Utilities
Electricity: Yes
Gas: Yes
Cable: Yes
Telephone: Yes
Building
Basement: Full
Basement 2: Unfinished
Heat Type: Forced Air
Heat Source: Gas
Exterior: Brick
Elevator: N
UFFI: No
Water Supply: Municipal
Special Designation: Unknown
Retirement: N
Parking
Driveway: Private
Garage Spaces: 2
Garage Type: Attached
Covered Parking Spaces: 2
Total Parking Spaces: 4
Fees
Tax Year: 2018
Tax Legal Description: Lot 138, Plan 40M2560 Subject To An Easement*
Taxes: $4,116
Highlights
Feature: Library
Feature: Park
Feature: Place Of Worship
Feature: School
Land
Cross Street: Regional Rd 57 & Wil
Municipality District: Clarington
Fronting On: East
Pool: None
Sewer: Sewers
Lot Depth: 98.43 Feet
Lot Frontage: 39.37 Feet
Zoning: Residential
Additional Media
- Virtual Tour: http://www.23williamfair.com/mls
Rooms
Room details for 23 William Fair Drive, Clarington
| Type | Dimensions | Description |
|---|---|---|
| Living Main | 5.49 x 4.06 | Hardwood Floor, Combined W/Living, Open Concept |
| Dining Main | 5.49 x 4.06 | Hardwood Floor, Combined W/Dining, Open Concept |
| Kitchen Main | 3.05 x 4.67 | Tile Floor, Centre Island, Double Sink |
| Breakfast Main | 2.74 x 4.67 | Tile Floor, Sliding Doors, O/Looks Backyard |
| Study Main | 2.74 x 2.74 | Broadloom, Separate Rm, Window |
| Master 2nd | 4.39 x 4.57 | Broadloom, W/I Closet, 4 Pc Ensuite |
| 2nd Br 2nd | 3.05 x 3.56 | Broadloom, Closet, Window |
| 3rd Br 2nd | 3.04 x 3.40 | Broadloom, W/I Closet, 4 Pc Bath |
| 4th Br 2nd | 3.04 x 2.74 | Broadloom, Closet, 4 Pc Bath |
| Great Rm 2nd | 4.69 x 5.56 | Broadloom, Fireplace, W/O To Balcony |
| XXXXXXXX | XXX XX, XXXX |
XXXX XXX XXXX |
$XXX,XXX |
| XXX XX, XXXX |
XXXXXX XXX XXXX |
$XXX,XXX | |
| XXXXXXXX | XXX XX, XXXX |
XXXXXXX XXX XXXX |
|
| XXX XX, XXXX |
XXXXXX XXX XXXX |
$XXX,XXX | |
| XXXXXXXX | XXX XX, XXXX |
XXXXXX XXX XXXX |
$X,XXX |
| XXX XX, XXXX |
XXXXXX XXX XXXX |
$X,XXX |
| XXXXXXXX XXXX | XXX XX, XXXX | $650,000 XXX XXXX |
| XXXXXXXX XXXXXX | XXX XX, XXXX | $650,000 XXX XXXX |
| XXXXXXXX XXXXXXX | XXX XX, XXXX | XXX XXXX |
| XXXXXXXX XXXXXX | XXX XX, XXXX | $700,000 XXX XXXX |
| XXXXXXXX XXXXXX | XXX XX, XXXX | $2,000 XXX XXXX |
| XXXXXXXX XXXXXX | XXX XX, XXXX | $2,000 XXX XXXX |

Central Public School
Elementary: PublicJohn M James School
Elementary: PublicSt. Elizabeth Catholic Elementary School
Elementary: CatholicHarold Longworth Public School
Elementary: PublicHoly Family Catholic Elementary School
Elementary: CatholicCharles Bowman Public School
Elementary: PublicCentre for Individual Studies
Secondary: PublicCourtice Secondary School
Secondary: PublicHoly Trinity Catholic Secondary School
Secondary: CatholicClarington Central Secondary School
Secondary: PublicBowmanville High School
Secondary: PublicSt. Stephen Catholic Secondary School
Secondary: Catholic- 3 bath
- 4 bed
- 1500 sqft
78 Hooper Square, Clarington, Ontario • L1C 4X8 • Bowmanville



