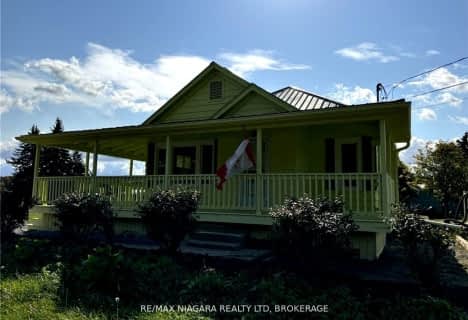Sold on Jul 28, 2015
Note: Property is not currently for sale or for rent.

-
Type: Detached
-
Style: Bungalow-Raised
-
Lot Size: 29.53 x 154.2 Feet
-
Age: No Data
-
Taxes: $3,309 per year
-
Days on Site: 32 Days
-
Added: Jun 26, 2015 (1 month on market)
-
Updated:
-
Last Checked: 3 months ago
-
MLS®#: E3245254
-
Listed By: Re/max jazz inc., brokerage
Raised Bungalow With 154' Deep Lot**Beautifully Maintained & Move-In Condition. This Loving Home Offers Spacious Living & Many Updates. Gleaming Hrdwd Leads Through Main Flr Liv/Din To Bdrms & Kit With W/O To Yard. Lwr Level Boasts Large Rec Rm W/ Tall 8'6" Ceilings, Invitin
Extras
Main Level Bath & Kit, Ceramic Backsplash In Kit, Granite Flr In Downstairs Bath, California Shutters Throughout Main Level. Inc: All Appliances. Exc: Freezer In Bsmt, Fridge In Grg, Gazebo On Deck, Tv & Wall Mount & Speakers In Bsmt
Property Details
Facts for 231 Swindells Street, Clarington
Status
Days on Market: 32
Last Status: Sold
Sold Date: Jul 28, 2015
Closed Date: Sep 21, 2015
Expiry Date: Sep 19, 2015
Sold Price: $356,000
Unavailable Date: Jul 28, 2015
Input Date: Jun 26, 2015
Property
Status: Sale
Property Type: Detached
Style: Bungalow-Raised
Area: Clarington
Community: Bowmanville
Availability Date: 30-60 Days Tba
Inside
Bedrooms: 2
Bedrooms Plus: 1
Bathrooms: 3
Kitchens: 1
Rooms: 5
Den/Family Room: Yes
Air Conditioning: Central Air
Fireplace: Yes
Washrooms: 3
Building
Basement: Finished
Heat Type: Forced Air
Heat Source: Gas
Exterior: Brick
Water Supply: Municipal
Special Designation: Unknown
Parking
Driveway: Private
Garage Spaces: 1
Garage Type: Attached
Covered Parking Spaces: 3
Fees
Tax Year: 2015
Taxes: $3,309
Highlights
Feature: Hospital
Feature: Park
Feature: Public Transit
Feature: School
Land
Cross Street: Liberty/ Scottsdale
Municipality District: Clarington
Fronting On: East
Pool: None
Sewer: Sewers
Lot Depth: 154.2 Feet
Lot Frontage: 29.53 Feet
Rooms
Room details for 231 Swindells Street, Clarington
| Type | Dimensions | Description |
|---|---|---|
| Kitchen Main | 3.00 x 6.00 | W/O To Deck, Ceramic Floor |
| Dining Main | 4.00 x 6.00 | Hardwood Floor |
| Living Main | 4.00 x 6.00 | Hardwood Floor |
| Master Main | 3.00 x 5.00 | Ensuite Bath, Broadloom, W/I Closet |
| 2nd Br Main | 2.00 x 3.00 | Laminate |
| 3rd Br Lower | 5.00 x 3.00 | Laminate |
| Rec Lower | 5.00 x 7.00 | Gas Fireplace, Broadloom |
| XXXXXXXX | XXX XX, XXXX |
XXXX XXX XXXX |
$XXX,XXX |
| XXX XX, XXXX |
XXXXXX XXX XXXX |
$XXX,XXX | |
| XXXXXXXX | XXX XX, XXXX |
XXXXXXX XXX XXXX |
|
| XXX XX, XXXX |
XXXXXX XXX XXXX |
$XXX,XXX | |
| XXXXXXXX | XXX XX, XXXX |
XXXXXXX XXX XXXX |
|
| XXX XX, XXXX |
XXXXXX XXX XXXX |
$XXX,XXX | |
| XXXXXXXX | XXX XX, XXXX |
XXXXXXX XXX XXXX |
|
| XXX XX, XXXX |
XXXXXX XXX XXXX |
$XXX,XXX | |
| XXXXXXXX | XXX XX, XXXX |
XXXX XXX XXXX |
$XXX,XXX |
| XXX XX, XXXX |
XXXXXX XXX XXXX |
$XXX,XXX |
| XXXXXXXX XXXX | XXX XX, XXXX | $470,000 XXX XXXX |
| XXXXXXXX XXXXXX | XXX XX, XXXX | $479,000 XXX XXXX |
| XXXXXXXX XXXXXXX | XXX XX, XXXX | XXX XXXX |
| XXXXXXXX XXXXXX | XXX XX, XXXX | $499,900 XXX XXXX |
| XXXXXXXX XXXXXXX | XXX XX, XXXX | XXX XXXX |
| XXXXXXXX XXXXXX | XXX XX, XXXX | $539,000 XXX XXXX |
| XXXXXXXX XXXXXXX | XXX XX, XXXX | XXX XXXX |
| XXXXXXXX XXXXXX | XXX XX, XXXX | $574,500 XXX XXXX |
| XXXXXXXX XXXX | XXX XX, XXXX | $356,000 XXX XXXX |
| XXXXXXXX XXXXXX | XXX XX, XXXX | $359,900 XXX XXXX |

Sir Isaac Brock Junior Public School
Elementary: PublicGreen Acres School
Elementary: PublicGlen Brae Middle School
Elementary: PublicSt. David Catholic Elementary School
Elementary: CatholicLake Avenue Public School
Elementary: PublicHillcrest Elementary Public School
Elementary: PublicDelta Secondary School
Secondary: PublicGlendale Secondary School
Secondary: PublicSir Winston Churchill Secondary School
Secondary: PublicOrchard Park Secondary School
Secondary: PublicSaltfleet High School
Secondary: PublicCardinal Newman Catholic Secondary School
Secondary: Catholic- — bath
- — bed
906 Regional Road 20, Pelham, Ontario • L0S 1C0 • 664 - Fenwick

