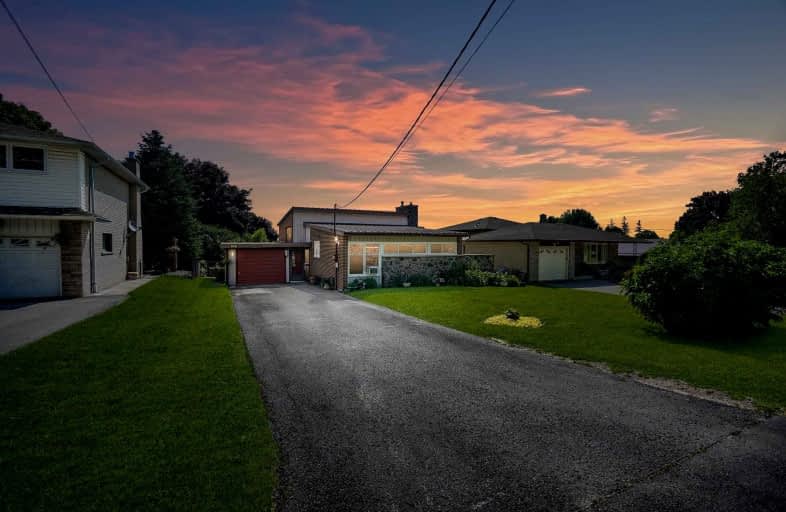Sold on Jun 29, 2022
Note: Property is not currently for sale or for rent.

-
Type: Detached
-
Style: Backsplit 4
-
Lot Size: 56.25 x 152 Feet
-
Age: No Data
-
Taxes: $4,109 per year
-
Days on Site: 6 Days
-
Added: Jun 23, 2022 (6 days on market)
-
Updated:
-
Last Checked: 3 months ago
-
MLS®#: E5672853
-
Listed By: Keller williams energy real estate, brokerage
Wow!! This Uniquely Designed 2+1 Custom Home Is Located On A Mature, Quiet Street Near Schools And Parks. The Back Yard Is A Gardeners Dream, With A New Patio. This Home Has Many New Upgrades Including 2 Gas Fireplaces, Electrical Panel, And Main Bathroom. Most Appliances Are New, Newly Painted Throughout, Metal Roof And Fully Fenced. Windows In Basement Are Above Ground For Added Light. Garage Is Extra Long With Access To House And The Back Yard!
Extras
All Appliances Are Included Plus A New Wall A/C Unit. Bonus: Sellers Have Already Paid For Weekly Grass Cutting Till The End Of October, So New Buyers Can Enjoy.
Property Details
Facts for 24 Hilltop Drive, Clarington
Status
Days on Market: 6
Last Status: Sold
Sold Date: Jun 29, 2022
Closed Date: Sep 29, 2022
Expiry Date: Sep 23, 2022
Sold Price: $760,000
Unavailable Date: Jun 29, 2022
Input Date: Jun 24, 2022
Property
Status: Sale
Property Type: Detached
Style: Backsplit 4
Area: Clarington
Community: Bowmanville
Availability Date: Flexible
Inside
Bedrooms: 2
Bedrooms Plus: 1
Bathrooms: 2
Kitchens: 1
Rooms: 5
Den/Family Room: Yes
Air Conditioning: Wall Unit
Fireplace: Yes
Laundry Level: Lower
Central Vacuum: N
Washrooms: 2
Utilities
Electricity: Yes
Gas: Yes
Cable: Yes
Telephone: Yes
Building
Basement: Part Fin
Heat Type: Baseboard
Heat Source: Electric
Exterior: Alum Siding
Exterior: Brick
Elevator: N
Water Supply: Municipal
Special Designation: Unknown
Parking
Driveway: Private
Garage Spaces: 1
Garage Type: Attached
Covered Parking Spaces: 6
Total Parking Spaces: 6
Fees
Tax Year: 2022
Tax Legal Description: Plan 638 Pt Lot 34, 35, 36
Taxes: $4,109
Highlights
Feature: Fenced Yard
Feature: Hospital
Feature: Public Transit
Land
Cross Street: Meadowview And Liber
Municipality District: Clarington
Fronting On: East
Pool: None
Sewer: Sewers
Lot Depth: 152 Feet
Lot Frontage: 56.25 Feet
Waterfront: None
Additional Media
- Virtual Tour: https://www.youtube.com/watch?v=i8llJE8NVqs
Rooms
Room details for 24 Hilltop Drive, Clarington
| Type | Dimensions | Description |
|---|---|---|
| Living Upper | 3.96 x 6.29 | Hardwood Floor, W/O To Deck, Fireplace |
| Dining Upper | 3.21 x 3.74 | Hardwood Floor, Separate Rm |
| Kitchen Upper | 3.05 x 4.67 | Access To Garage, Pantry, Eat-In Kitchen |
| Prim Bdrm Main | 3.43 x 6.07 | Hardwood Floor, W/I Closet, Closet |
| 2nd Br Main | 3.14 x 3.20 | Hardwood Floor, Closet |
| 3rd Br Lower | 2.97 x 3.74 | |
| Rec Lower | 3.24 x 6.31 | Above Grade Window |
| Family Lower | 3.70 x 7.60 | Above Grade Window, Fireplace, Wet Bar |

| XXXXXXXX | XXX XX, XXXX |
XXXX XXX XXXX |
$XXX,XXX |
| XXX XX, XXXX |
XXXXXX XXX XXXX |
$XXX,XXX | |
| XXXXXXXX | XXX XX, XXXX |
XXXXXXX XXX XXXX |
|
| XXX XX, XXXX |
XXXXXX XXX XXXX |
$XXX,XXX |
| XXXXXXXX XXXX | XXX XX, XXXX | $760,000 XXX XXXX |
| XXXXXXXX XXXXXX | XXX XX, XXXX | $746,000 XXX XXXX |
| XXXXXXXX XXXXXXX | XXX XX, XXXX | XXX XXXX |
| XXXXXXXX XXXXXX | XXX XX, XXXX | $789,000 XXX XXXX |

École élémentaire publique L'Héritage
Elementary: PublicChar-Lan Intermediate School
Elementary: PublicSt Peter's School
Elementary: CatholicHoly Trinity Catholic Elementary School
Elementary: CatholicÉcole élémentaire catholique de l'Ange-Gardien
Elementary: CatholicWilliamstown Public School
Elementary: PublicÉcole secondaire publique L'Héritage
Secondary: PublicCharlottenburgh and Lancaster District High School
Secondary: PublicSt Lawrence Secondary School
Secondary: PublicÉcole secondaire catholique La Citadelle
Secondary: CatholicHoly Trinity Catholic Secondary School
Secondary: CatholicCornwall Collegiate and Vocational School
Secondary: Public
