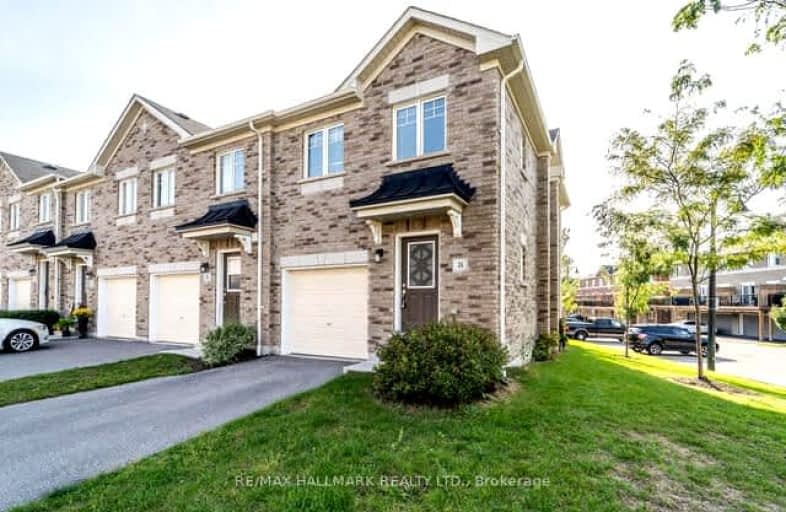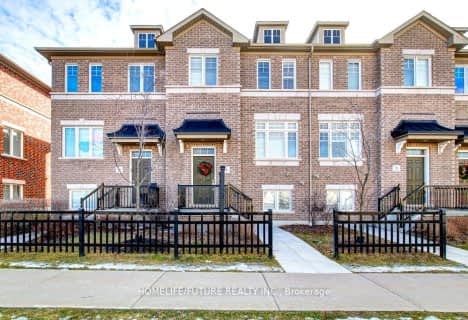Somewhat Walkable
- Some errands can be accomplished on foot.
69
/100
Bikeable
- Some errands can be accomplished on bike.
65
/100

Central Public School
Elementary: Public
1.31 km
John M James School
Elementary: Public
1.71 km
St. Elizabeth Catholic Elementary School
Elementary: Catholic
0.37 km
Harold Longworth Public School
Elementary: Public
1.26 km
Charles Bowman Public School
Elementary: Public
0.58 km
Duke of Cambridge Public School
Elementary: Public
1.83 km
Centre for Individual Studies
Secondary: Public
0.36 km
Courtice Secondary School
Secondary: Public
7.10 km
Holy Trinity Catholic Secondary School
Secondary: Catholic
6.80 km
Clarington Central Secondary School
Secondary: Public
1.83 km
Bowmanville High School
Secondary: Public
1.73 km
St. Stephen Catholic Secondary School
Secondary: Catholic
0.48 km
-
Darlington Provincial Park
RR 2 Stn Main, Bowmanville ON L1C 3K3 0.77km -
Bowmanville Creek Valley
Bowmanville ON 1.82km -
Memorial Park Association
120 Liberty St S (Baseline Rd), Bowmanville ON L1C 2P4 2.84km
-
TD Canada Trust Branch and ATM
80 Clarington Blvd, Bowmanville ON L1C 5A5 2.17km -
TD Bank Financial Group
2379 Hwy 2, Bowmanville ON L1C 5A3 2.2km -
Auto Workers Community Credit Union Ltd
221 King St E, Bowmanville ON L1C 1P7 2.22km









