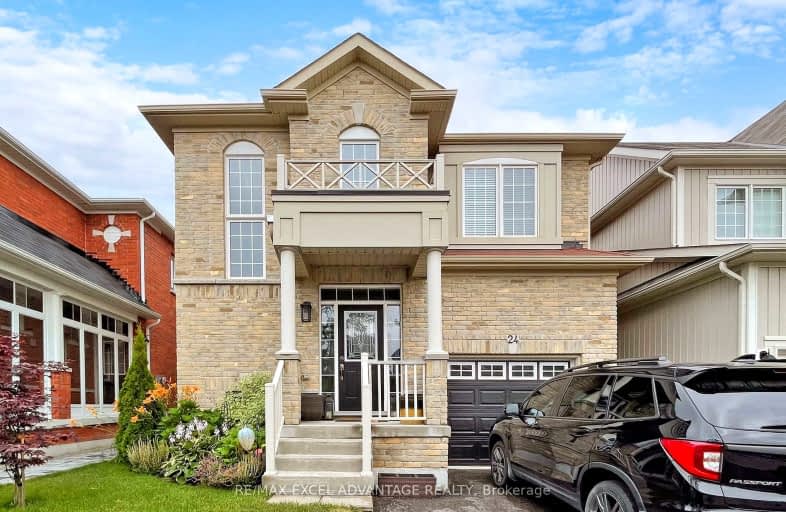Car-Dependent
- Most errands require a car.
40
/100
Somewhat Bikeable
- Most errands require a car.
44
/100

Orono Public School
Elementary: Public
7.16 km
The Pines Senior Public School
Elementary: Public
2.89 km
John M James School
Elementary: Public
6.07 km
St. Joseph Catholic Elementary School
Elementary: Catholic
6.28 km
St. Francis of Assisi Catholic Elementary School
Elementary: Catholic
0.68 km
Newcastle Public School
Elementary: Public
1.39 km
Centre for Individual Studies
Secondary: Public
7.48 km
Clarke High School
Secondary: Public
2.97 km
Holy Trinity Catholic Secondary School
Secondary: Catholic
14.06 km
Clarington Central Secondary School
Secondary: Public
8.85 km
Bowmanville High School
Secondary: Public
6.48 km
St. Stephen Catholic Secondary School
Secondary: Catholic
8.21 km





