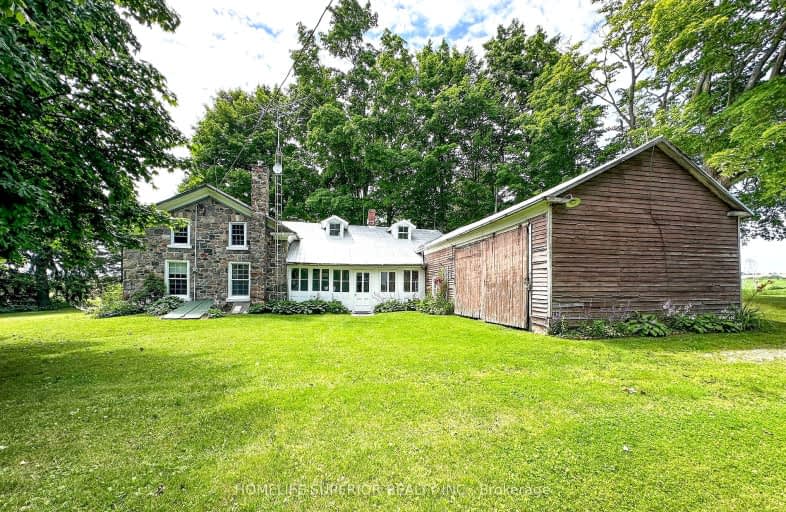
Video Tour
Car-Dependent
- Almost all errands require a car.
0
/100
Somewhat Bikeable
- Almost all errands require a car.
16
/100

Hampton Junior Public School
Elementary: Public
7.24 km
Monsignor Leo Cleary Catholic Elementary School
Elementary: Catholic
11.81 km
Enniskillen Public School
Elementary: Public
2.13 km
M J Hobbs Senior Public School
Elementary: Public
8.12 km
Cartwright Central Public School
Elementary: Public
9.48 km
Seneca Trail Public School Elementary School
Elementary: Public
10.82 km
Centre for Individual Studies
Secondary: Public
13.75 km
Courtice Secondary School
Secondary: Public
13.56 km
Holy Trinity Catholic Secondary School
Secondary: Catholic
14.98 km
Clarington Central Secondary School
Secondary: Public
14.37 km
St. Stephen Catholic Secondary School
Secondary: Catholic
13.02 km
Maxwell Heights Secondary School
Secondary: Public
12.26 km

