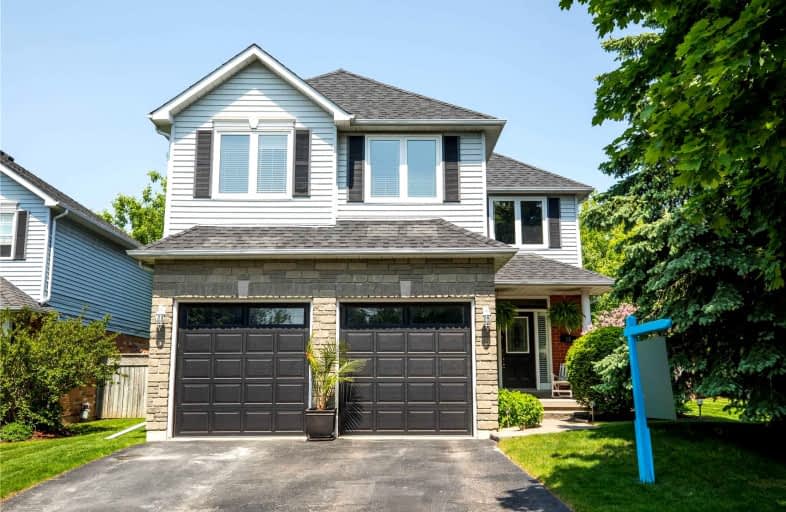Sold on Jun 10, 2022
Note: Property is not currently for sale or for rent.

-
Type: Detached
-
Style: 2-Storey
-
Size: 2000 sqft
-
Lot Size: 49.21 x 109.91 Feet
-
Age: 16-30 years
-
Taxes: $5,286 per year
-
Days on Site: 8 Days
-
Added: Jun 02, 2022 (1 week on market)
-
Updated:
-
Last Checked: 3 months ago
-
MLS®#: E5643073
-
Listed By: Our neighbourhood realty inc., brokerage
Welcome Home! This Immaculate Beauty Is Located In An Excellent Courtice Community! Main Floor Boasting A Bright Open Concept Layout With Cathedral Ceiling In Living/Dining Room & A Gas Fireplace. Modern Eat In Kitchen With Quartz Countertop & Ceramic Floors. Convenient Walk Out To A Large Deck & Private Outdoor Oasis With An Inviting Hot Tub & Heated Pool, With No Neighbours Behind! Beautiful Open Staircase Leads Upstairs To 4 Bedrooms & A Loft Overlooking The Family Room. Enjoy Entertaining In The Finished Basement With Rec Room, Built In Bar And 2Pc Bath!
Extras
Access To The Dbl Garage. Brand New Windows. Underground Sprinkler System. Hot Water Tank Rental.
Property Details
Facts for 25 Auburn Lane, Clarington
Status
Days on Market: 8
Last Status: Sold
Sold Date: Jun 10, 2022
Closed Date: Aug 17, 2022
Expiry Date: Oct 31, 2022
Sold Price: $1,200,000
Unavailable Date: Jun 10, 2022
Input Date: Jun 02, 2022
Property
Status: Sale
Property Type: Detached
Style: 2-Storey
Size (sq ft): 2000
Age: 16-30
Area: Clarington
Community: Courtice
Inside
Bedrooms: 4
Bedrooms Plus: 1
Bathrooms: 4
Kitchens: 1
Rooms: 8
Den/Family Room: Yes
Air Conditioning: Central Air
Fireplace: Yes
Washrooms: 4
Utilities
Electricity: Yes
Gas: Yes
Cable: Yes
Telephone: Available
Building
Basement: Finished
Heat Type: Forced Air
Heat Source: Gas
Exterior: Brick
Exterior: Vinyl Siding
Water Supply: Municipal
Special Designation: Unknown
Other Structures: Garden Shed
Parking
Driveway: Pvt Double
Garage Spaces: 2
Garage Type: Attached
Covered Parking Spaces: 2
Total Parking Spaces: 4
Fees
Tax Year: 2022
Tax Legal Description: Plan 10M824 Lot 245
Taxes: $5,286
Highlights
Feature: Fenced Yard
Feature: Park
Feature: Rec Centre
Feature: School
Land
Cross Street: Glenabbey/Auburn
Municipality District: Clarington
Fronting On: East
Pool: Abv Grnd
Sewer: Sewers
Lot Depth: 109.91 Feet
Lot Frontage: 49.21 Feet
Zoning: Residential
Additional Media
- Virtual Tour: https://youtu.be/lDcnEW28LFc
Rooms
Room details for 25 Auburn Lane, Clarington
| Type | Dimensions | Description |
|---|---|---|
| Kitchen Main | 3.40 x 5.28 | W/O To Deck, Eat-In Kitchen, Stainless Steel Appl |
| Dining Main | 3.40 x 4.81 | Gas Fireplace, Laminate |
| Family Main | 3.64 x 3.73 | Combined W/Living, Cathedral Ceiling |
| Living Main | 3.22 x 3.63 | Combined W/Family, Cathedral Ceiling |
| Prim Bdrm 2nd | 3.57 x 4.97 | 5 Pc Ensuite, Ceiling Fan, Laminate |
| 2nd Br 2nd | 2.85 x 3.14 | Ceiling Fan, Broadloom |
| 3rd Br 2nd | 2.89 x 4.23 | Ceiling Fan, Broadloom |
| 4th Br 2nd | 2.86 x 3.53 | Ceiling Fan, Broadloom |
| Loft 2nd | 2.97 x 4.92 | O/Looks Family, Laminate |
| Rec Bsmt | 4.14 x 6.96 | B/I Bar, Broadloom |
| Other Bsmt | 2.90 x 2.94 | Broadloom |
| 5th Br Bsmt | 3.27 x 4.94 | Broadloom |

| XXXXXXXX | XXX XX, XXXX |
XXXX XXX XXXX |
$X,XXX,XXX |
| XXX XX, XXXX |
XXXXXX XXX XXXX |
$XXX,XXX |
| XXXXXXXX XXXX | XXX XX, XXXX | $1,200,000 XXX XXXX |
| XXXXXXXX XXXXXX | XXX XX, XXXX | $999,900 XXX XXXX |

École élémentaire publique L'Héritage
Elementary: PublicChar-Lan Intermediate School
Elementary: PublicSt Peter's School
Elementary: CatholicHoly Trinity Catholic Elementary School
Elementary: CatholicÉcole élémentaire catholique de l'Ange-Gardien
Elementary: CatholicWilliamstown Public School
Elementary: PublicÉcole secondaire publique L'Héritage
Secondary: PublicCharlottenburgh and Lancaster District High School
Secondary: PublicSt Lawrence Secondary School
Secondary: PublicÉcole secondaire catholique La Citadelle
Secondary: CatholicHoly Trinity Catholic Secondary School
Secondary: CatholicCornwall Collegiate and Vocational School
Secondary: Public
