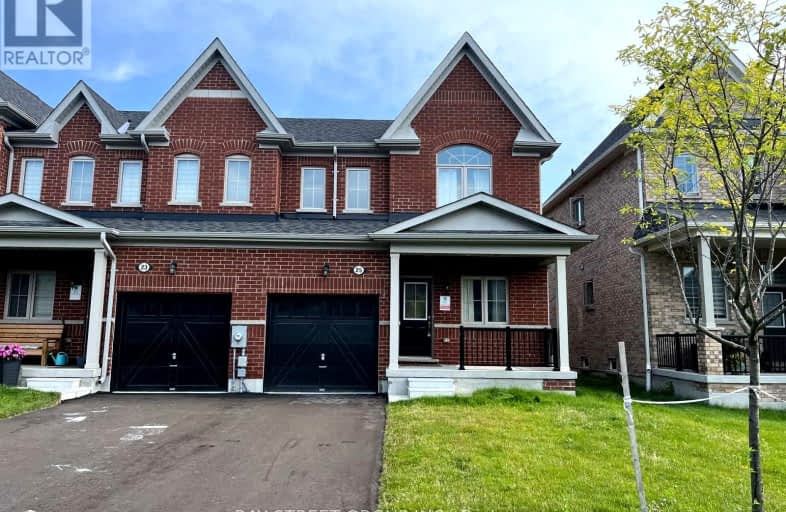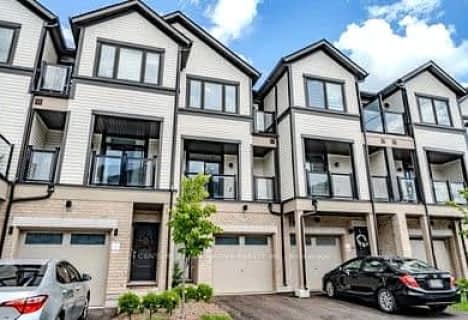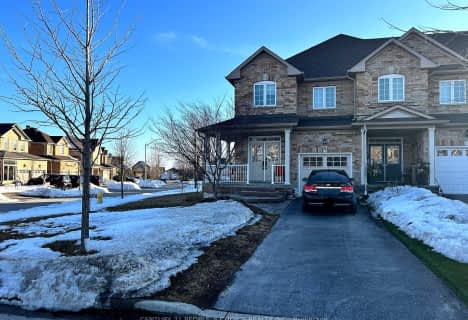Car-Dependent
- Almost all errands require a car.
Somewhat Bikeable
- Almost all errands require a car.

Campbell Children's School
Elementary: HospitalLydia Trull Public School
Elementary: PublicDr Emily Stowe School
Elementary: PublicSt. Mother Teresa Catholic Elementary School
Elementary: CatholicGood Shepherd Catholic Elementary School
Elementary: CatholicDr G J MacGillivray Public School
Elementary: PublicDCE - Under 21 Collegiate Institute and Vocational School
Secondary: PublicG L Roberts Collegiate and Vocational Institute
Secondary: PublicMonsignor John Pereyma Catholic Secondary School
Secondary: CatholicCourtice Secondary School
Secondary: PublicHoly Trinity Catholic Secondary School
Secondary: CatholicEastdale Collegiate and Vocational Institute
Secondary: Public-
Bulldog Pub & Grill
600 Grandview Street S, Oshawa, ON L1H 8P4 1.67km -
The Jube Pub & Patio
55 Lakeview Park Avenue, Oshawa, ON L1H 8S7 3.66km -
Portly Piper
557 King Street E, Oshawa, ON L1H 1G3 4.26km
-
Deadly Grounds Coffee
1413 Durham Regional Hwy 2, Unit #6, Courtice, ON L1E 2J6 2.61km -
Tim Horton's
1403 King Street E, Courtice, ON L1E 2S6 2.69km -
McDonald's
1300 King Street East, Oshawa, ON L1H 8J4 2.83km
-
Lovell Drugs
600 Grandview Street S, Oshawa, ON L1H 8P4 1.67km -
Eastview Pharmacy
573 King Street E, Oshawa, ON L1H 1G3 4.26km -
Saver's Drug Mart
97 King Street E, Oshawa, ON L1H 1B8 5.42km
-
King's Oshawa Buffet
600 Grandview Street S, Oshawa, ON L1H 8P4 1.67km -
Domino's Pizza
600 Grandview Street S, Oshawa, ON L1H 8P4 1.67km -
The Java Joint (Burger Joint)
600 Grandview St S, Oshawa, ON L1H 1.67km
-
Oshawa Centre
419 King Street West, Oshawa, ON L1J 2K5 6.83km -
Daisy Mart
1423 Highway 2, Suite 2, Courtice, ON L1E 2J6 2.66km -
Walmart
1300 King Street E, Oshawa, ON L1H 8J4 2.85km
-
Halenda's Meats
1300 King Street E, Oshawa, ON L1H 8J4 2.85km -
Joe & Barb's No Frills
1300 King Street E, Oshawa, ON L1H 8J4 2.85km -
FreshCo
1414 King Street E, Courtice, ON L1E 3B4 2.89km
-
The Beer Store
200 Ritson Road N, Oshawa, ON L1H 5J8 5.57km -
LCBO
400 Gibb Street, Oshawa, ON L1J 0B2 6.5km -
Liquor Control Board of Ontario
15 Thickson Road N, Whitby, ON L1N 8W7 9.44km
-
Jim's Towing
753 Farewell Street, Oshawa, ON L1H 6N4 2.76km -
ONroute
Highway 401 Westbound, Dutton, ON N0L 1J0 262.46km -
Mac's
531 Ritson Road S, Oshawa, ON L1H 5K5 4.2km
-
Regent Theatre
50 King Street E, Oshawa, ON L1H 1B3 5.56km -
Cineplex Odeon
1351 Grandview Street N, Oshawa, ON L1K 0G1 7.09km -
Cinema Candy
Dearborn Avenue, Oshawa, ON L1G 1S9 5.86km
-
Clarington Public Library
2950 Courtice Road, Courtice, ON L1E 2H8 3.41km -
Oshawa Public Library, McLaughlin Branch
65 Bagot Street, Oshawa, ON L1H 1N2 5.72km -
Ontario Tech University
2000 Simcoe Street N, Oshawa, ON L1H 7K4 10.42km
-
Lakeridge Health
1 Hospital Court, Oshawa, ON L1G 2B9 6.29km -
Courtice Walk-In Clinic
2727 Courtice Road, Unit B7, Courtice, ON L1E 3A2 3.27km -
New Dawn Medical Clinic
1656 Nash Road, Courtice, ON L1E 2Y4 3.28km
-
Stuart Park
Clarington ON 2.24km -
Kingside Park
Dean and Wilson, Oshawa ON 3.31km -
Lakeview Park
299 Lakeview Park Ave, Oshawa ON 4.11km
-
Scotiabank
1500 Hwy 2, Courtice ON L1E 2T5 2.59km -
HODL Bitcoin ATM - Smokey Land Variety
1413 Hwy 2, Courtice ON L1E 2J6 2.62km -
TD Canada Trust Branch and ATM
1310 King St E, Oshawa ON L1H 1H9 2.83km













