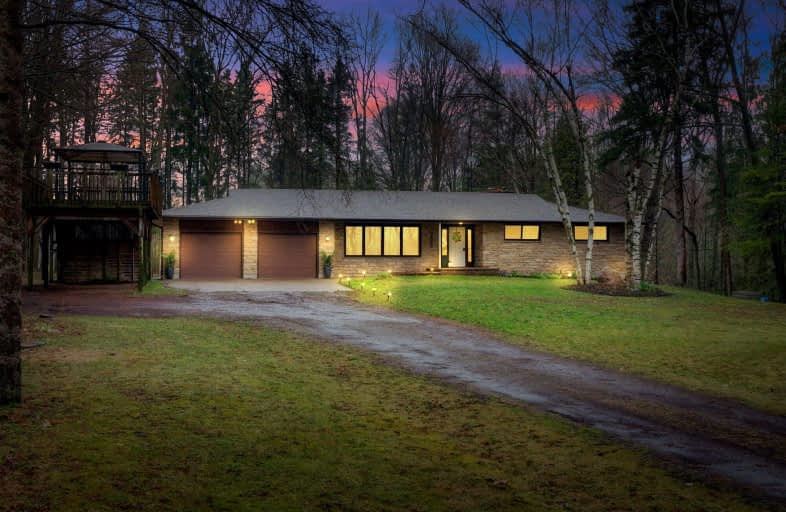Car-Dependent
- Almost all errands require a car.
0
/100
Somewhat Bikeable
- Most errands require a car.
36
/100

Greenbank Public School
Elementary: Public
10.14 km
Sunderland Public School
Elementary: Public
2.49 km
Uxbridge Public School
Elementary: Public
16.09 km
McCaskill's Mills Public School
Elementary: Public
11.35 km
S A Cawker Public School
Elementary: Public
15.95 km
Joseph Gould Public School
Elementary: Public
15.35 km
St. Thomas Aquinas Catholic Secondary School
Secondary: Catholic
26.74 km
Brock High School
Secondary: Public
11.59 km
Sutton District High School
Secondary: Public
25.69 km
Brooklin High School
Secondary: Public
31.28 km
Port Perry High School
Secondary: Public
17.24 km
Uxbridge Secondary School
Secondary: Public
15.30 km
-
Cannington Park
Cannington ON 12.2km -
Pleasant Point Park
Kawartha Lakes ON 12.45km -
Seven Mile Island
2790 Seven Mile Island Rd, Scugog ON 13.39km
-
CIBC
49 Brock St W, Uxbridge ON L9P 1P5 15.6km -
Kawartha Credit Union
420 Eldon Rd, Little Britain ON K0M 2C0 16.14km -
TD Canada Trust ATM
230 Toronto St S (Elgin Park Dr.), Uxbridge ON L9P 0C4 16.92km



