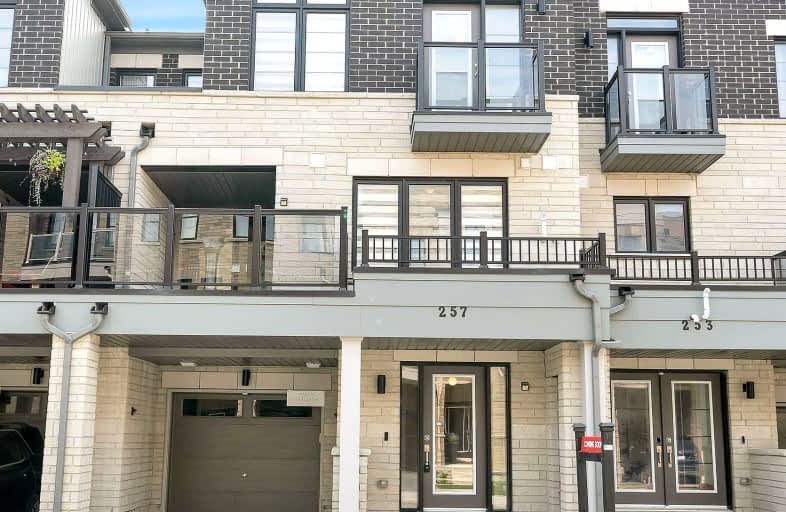Car-Dependent
- Almost all errands require a car.
13
/100
Somewhat Bikeable
- Most errands require a car.
30
/100

Hampton Junior Public School
Elementary: Public
0.50 km
Courtice Intermediate School
Elementary: Public
7.14 km
Monsignor Leo Cleary Catholic Elementary School
Elementary: Catholic
5.75 km
Enniskillen Public School
Elementary: Public
5.14 km
M J Hobbs Senior Public School
Elementary: Public
1.21 km
Charles Bowman Public School
Elementary: Public
6.41 km
Centre for Individual Studies
Secondary: Public
7.30 km
Courtice Secondary School
Secondary: Public
7.13 km
Holy Trinity Catholic Secondary School
Secondary: Catholic
8.32 km
Clarington Central Secondary School
Secondary: Public
7.57 km
Bowmanville High School
Secondary: Public
8.67 km
St. Stephen Catholic Secondary School
Secondary: Catholic
6.49 km
-
Hampton Conservation Area
Hampton ON L0B 1J0 0.52km -
K9 Central Pet Resort and Day Spa
2836 Holt Rd, Bowmanville ON L1C 6H2 5.84km -
Coldstream Park
Oakhill Ave, Oshawa ON L1K 2R4 7.75km
-
TD Canada Trust ATM
570 Longworth Ave, Bowmanville ON L1C 0H4 6.85km -
Scotiabank
1351 Grandview St N, Oshawa ON L1K 0G1 7.9km -
Scotiabank
100 Clarington Blvd (at Hwy 2), Bowmanville ON L1C 4Z3 7.92km


