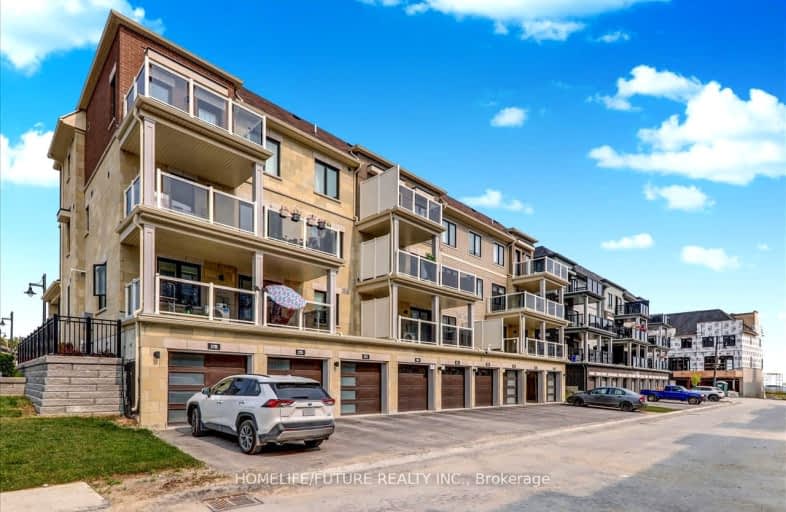Car-Dependent
- Almost all errands require a car.
3
/100
Somewhat Bikeable
- Almost all errands require a car.
18
/100

Central Public School
Elementary: Public
4.12 km
Vincent Massey Public School
Elementary: Public
3.25 km
Waverley Public School
Elementary: Public
3.69 km
John M James School
Elementary: Public
3.98 km
St. Joseph Catholic Elementary School
Elementary: Catholic
2.44 km
Duke of Cambridge Public School
Elementary: Public
3.41 km
Centre for Individual Studies
Secondary: Public
4.88 km
Clarke High School
Secondary: Public
6.54 km
Holy Trinity Catholic Secondary School
Secondary: Catholic
10.16 km
Clarington Central Secondary School
Secondary: Public
5.43 km
Bowmanville High School
Secondary: Public
3.51 km
St. Stephen Catholic Secondary School
Secondary: Catholic
5.72 km
-
Joey's World, Family Indoor Playground
380 Lake Rd, Bowmanville ON L1C 4P8 1.17km -
Port Darlington East Beach Park
E Beach Rd (Port Darlington Road), Bowmanville ON 1.34km -
Bowmanville Dog Park
Port Darlington Rd (West Beach Rd), Bowmanville ON 1.81km
-
CIBC
146 Liberty St N, Bowmanville ON L1C 2M3 2.49km -
President's Choice Financial ATM
243 King St E, Bowmanville ON L1C 3X1 2.84km -
BMO Bank of Montreal
985 Bowmanville Ave, Bowmanville ON L1C 7B5 3.45km



