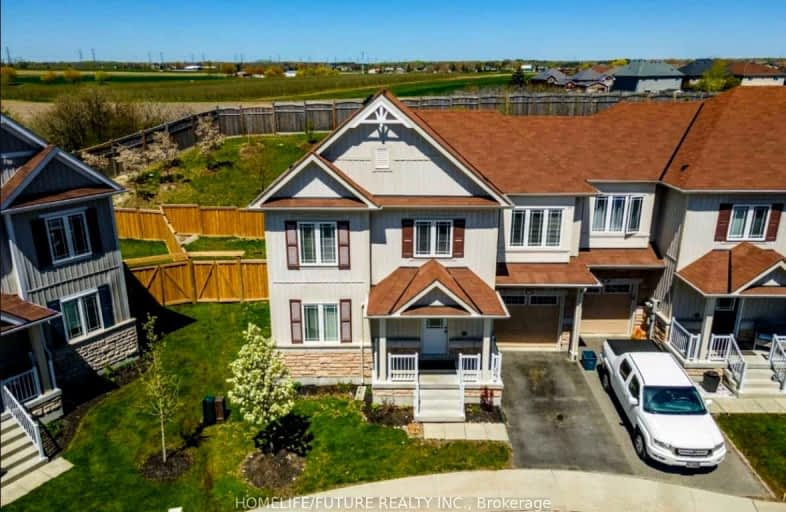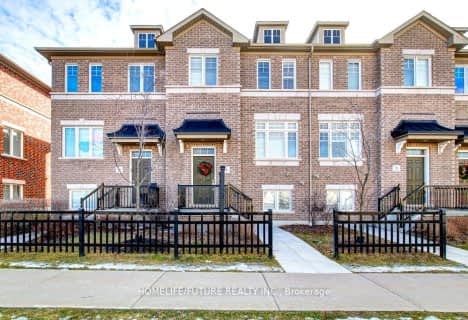Car-Dependent
- Most errands require a car.
34
/100
Somewhat Bikeable
- Most errands require a car.
38
/100

Central Public School
Elementary: Public
2.46 km
Waverley Public School
Elementary: Public
1.65 km
Dr Ross Tilley Public School
Elementary: Public
0.90 km
St. Elizabeth Catholic Elementary School
Elementary: Catholic
3.56 km
Holy Family Catholic Elementary School
Elementary: Catholic
0.49 km
Charles Bowman Public School
Elementary: Public
3.65 km
Centre for Individual Studies
Secondary: Public
3.13 km
Courtice Secondary School
Secondary: Public
5.89 km
Holy Trinity Catholic Secondary School
Secondary: Catholic
4.90 km
Clarington Central Secondary School
Secondary: Public
1.48 km
Bowmanville High School
Secondary: Public
3.08 km
St. Stephen Catholic Secondary School
Secondary: Catholic
3.32 km






