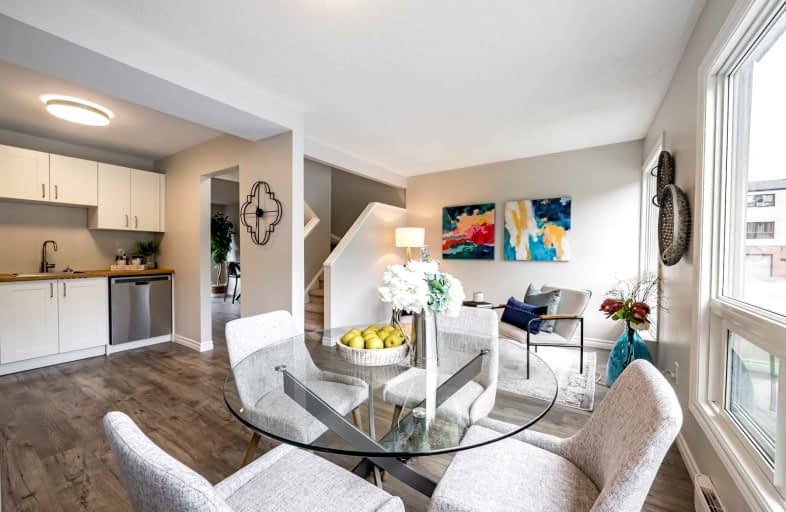Sold on Jun 17, 2022
Note: Property is not currently for sale or for rent.

-
Type: Condo Townhouse
-
Style: 3-Storey
-
Size: 1000 sqft
-
Pets: Restrict
-
Age: 31-50 years
-
Taxes: $2,049 per year
-
Maintenance Fees: 375.98 /mo
-
Days on Site: 14 Days
-
Added: Jun 03, 2022 (2 weeks on market)
-
Updated:
-
Last Checked: 3 months ago
-
MLS®#: E5645547
-
Listed By: Re/max rouge river realty ltd., brokerage
Offers Welcome Anytime!! Fantastic Fully Renovated Townhome Condo With Lots Of Windows To Let The Sunshine In** Perfect For First Time Buyers Or Investors** Move In Ready ** Brand New Updates In 2022 Include Kitchen, Flooring, Trim And Lighting** Renovated Bathroom ** Freshly Painted** Awesome Location Near Bowmanville Creek, Walk/Bike Trails, Parks And Amenities As Well As Quick Access To Hwy 401 And Transit. Private Mature Yard. Access From House To Garage.
Extras
Lawn Cutting And All Snow Removal Included In Condo Fees -- Easy Maintenance Home ** Fridge, Stove, Built-In Dishwasher, Washer And Dryer (As Is Due To Age Only), Hot Water Tank (Owned), Light Fixtures. *** All Sizes Of Dogs Permitted.
Property Details
Facts for 26 The Bridle Path, Clarington
Status
Days on Market: 14
Last Status: Sold
Sold Date: Jun 17, 2022
Closed Date: Jul 29, 2022
Expiry Date: Aug 30, 2022
Sold Price: $610,000
Unavailable Date: Jun 17, 2022
Input Date: Jun 03, 2022
Property
Status: Sale
Property Type: Condo Townhouse
Style: 3-Storey
Size (sq ft): 1000
Age: 31-50
Area: Clarington
Community: Bowmanville
Availability Date: Tba 30-60
Inside
Bedrooms: 3
Bathrooms: 1
Kitchens: 1
Rooms: 8
Den/Family Room: Yes
Patio Terrace: None
Unit Exposure: North
Air Conditioning: None
Fireplace: No
Laundry Level: Lower
Central Vacuum: N
Ensuite Laundry: Yes
Washrooms: 1
Building
Stories: 1
Basement: Fin W/O
Heat Type: Baseboard
Heat Source: Electric
Exterior: Alum Siding
Exterior: Brick
UFFI: No
Energy Certificate: N
Special Designation: Unknown
Retirement: N
Parking
Parking Included: Yes
Garage Type: Built-In
Parking Designation: Exclusive
Parking Features: Private
Covered Parking Spaces: 1
Total Parking Spaces: 2
Garage: 1
Locker
Locker: None
Fees
Tax Year: 2021
Taxes Included: No
Building Insurance Included: Yes
Cable Included: No
Central A/C Included: No
Common Elements Included: Yes
Heating Included: No
Hydro Included: No
Water Included: Yes
Taxes: $2,049
Highlights
Amenity: Bbqs Allowed
Amenity: Visitor Parking
Feature: Grnbelt/Cons
Feature: Level
Feature: Park
Feature: Public Transit
Feature: Rec Centre
Feature: School
Land
Cross Street: Bowmanville Ave / Wa
Municipality District: Clarington
Parcel Number: 269010026
Zoning: Residential
Condo
Condo Registry Office: NCC
Condo Corp#: 1
Property Management: 1 Simply Property Management 289-240-7691
Rooms
Room details for 26 The Bridle Path, Clarington
| Type | Dimensions | Description |
|---|---|---|
| Living Main | 5.23 x 3.85 | Laminate, Large Window |
| Kitchen Main | 3.53 x 2.41 | Laminate, Open Concept |
| Breakfast Main | 2.84 x 2.74 | Laminate, Open Concept, Large Window |
| Family Main | 2.59 x 3.15 | Laminate, Combined W/Kitchen |
| Prim Bdrm Upper | 3.35 x 4.47 | Laminate, Double Closet |
| 2nd Br Upper | 2.54 x 3.25 | Laminate, Closet |
| 3rd Br Upper | 2.51 x 2.94 | Laminate, Closet |
| Office Ground | 2.62 x 3.05 | Laminate, W/O To Patio |
| XXXXXXXX | XXX XX, XXXX |
XXXX XXX XXXX |
$XXX,XXX |
| XXX XX, XXXX |
XXXXXX XXX XXXX |
$XXX,XXX | |
| XXXXXXXX | XXX XX, XXXX |
XXXX XXX XXXX |
$XXX,XXX |
| XXX XX, XXXX |
XXXXXX XXX XXXX |
$XXX,XXX |
| XXXXXXXX XXXX | XXX XX, XXXX | $610,000 XXX XXXX |
| XXXXXXXX XXXXXX | XXX XX, XXXX | $595,900 XXX XXXX |
| XXXXXXXX XXXX | XXX XX, XXXX | $210,500 XXX XXXX |
| XXXXXXXX XXXXXX | XXX XX, XXXX | $209,900 XXX XXXX |

Central Public School
Elementary: PublicVincent Massey Public School
Elementary: PublicWaverley Public School
Elementary: PublicDr Ross Tilley Public School
Elementary: PublicSt. Joseph Catholic Elementary School
Elementary: CatholicDuke of Cambridge Public School
Elementary: PublicCentre for Individual Studies
Secondary: PublicCourtice Secondary School
Secondary: PublicHoly Trinity Catholic Secondary School
Secondary: CatholicClarington Central Secondary School
Secondary: PublicBowmanville High School
Secondary: PublicSt. Stephen Catholic Secondary School
Secondary: Catholic- 4 bath
- 3 bed
- 1200 sqft
105-58 Autumn Harvest Road, Clarington, Ontario • L1C 0K7 • Bowmanville



