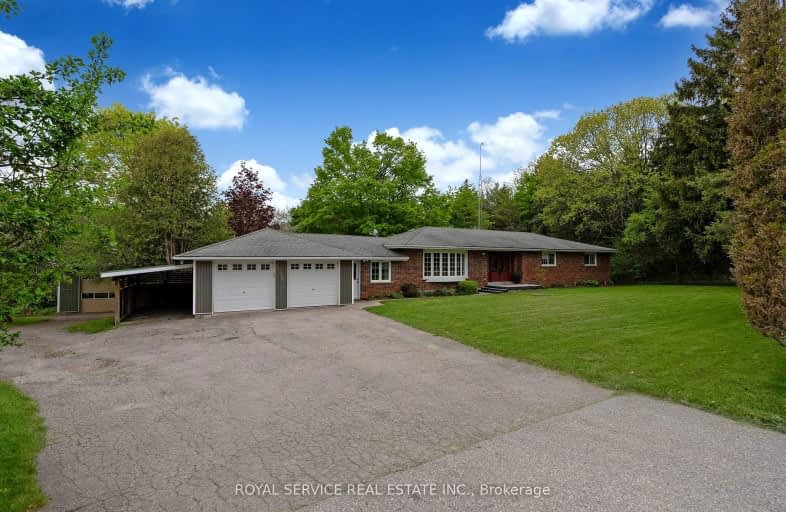Car-Dependent
- Almost all errands require a car.
0
/100
Somewhat Bikeable
- Almost all errands require a car.
14
/100

Kirby Centennial Public School
Elementary: Public
6.93 km
Orono Public School
Elementary: Public
9.15 km
Hampton Junior Public School
Elementary: Public
9.23 km
Enniskillen Public School
Elementary: Public
7.42 km
M J Hobbs Senior Public School
Elementary: Public
10.02 km
Harold Longworth Public School
Elementary: Public
12.48 km
Centre for Individual Studies
Secondary: Public
13.44 km
Clarke High School
Secondary: Public
13.15 km
Courtice Secondary School
Secondary: Public
16.33 km
Clarington Central Secondary School
Secondary: Public
14.75 km
Bowmanville High School
Secondary: Public
14.43 km
St. Stephen Catholic Secondary School
Secondary: Catholic
12.97 km
-
Long Sault Conservation Area
9293 Woodley Rd, Hampton ON L0B 1J0 4.47km -
K9 Central Pet Resort and Day Spa
2836 Holt Rd, Bowmanville ON L1C 6H2 14.24km -
Bowmanville Creek Valley
Bowmanville ON 15km
-
Bitcoin Depot - Bitcoin ATM
100 Mearns Ave, Bowmanville ON L1C 5M3 13.77km -
President's Choice Financial ATM
243 King St E, Bowmanville ON L1C 3X1 14.88km -
Scotiabank
100 Clarington Blvd (at Hwy 2), Bowmanville ON L1C 4Z3 15.07km



