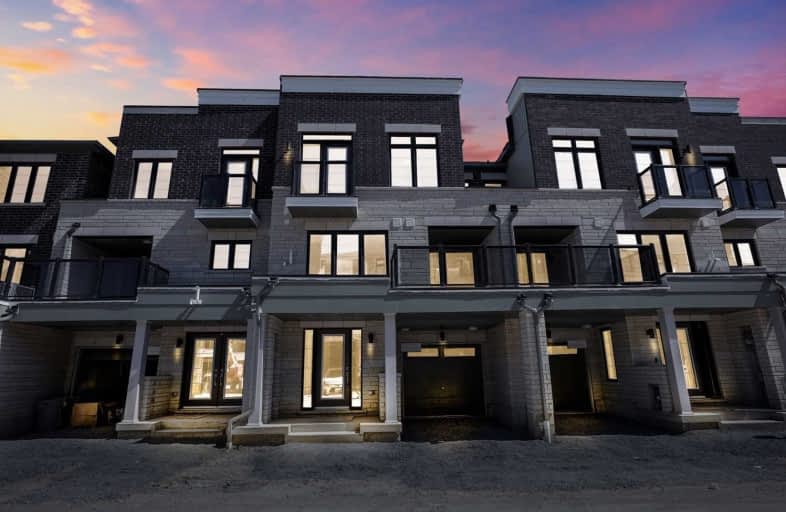Sold on May 26, 2021
Note: Property is not currently for sale or for rent.

-
Type: Att/Row/Twnhouse
-
Style: 3-Storey
-
Lot Size: 21.32 x 43.63 Feet
-
Age: New
-
Days on Site: 8 Days
-
Added: May 18, 2021 (1 week on market)
-
Updated:
-
Last Checked: 2 months ago
-
MLS®#: E5239383
-
Listed By: Re/max hallmark first group realty ltd., brokerage
This Brand New Modern Townhouse Is Located In The Heart Of Bowmanville & Just Steps Away From The Future Go Station, Tims, Starbucks, Movie Theatre, Groceries & All Amenities! Your Main Flr Ftrs A Cozy Den Perfect For Your At Home Office. Heading Upstairs You Have Your Eat In Kit W/Walk Out To Balcony, An Open Concept Great Rm W/Hardwood Flrs. On The Top Level You Will Find Your Mstr W/4Pc En-Suite & His/Hers Closets, 2 Additional Bdrms & So Much More!
Extras
Common Element Fee Of $56.19/Month For Snow & Garbage Removal. Perfect For First Time Home-Buyers, Work-At-Home Professionals & Commuters. Driveway & Sod To Be Completed By The Builder.
Property Details
Facts for 261 Lord Elgin Lane, Clarington
Status
Days on Market: 8
Last Status: Sold
Sold Date: May 26, 2021
Closed Date: Jul 26, 2021
Expiry Date: Nov 05, 2021
Sold Price: $665,000
Unavailable Date: May 26, 2021
Input Date: May 18, 2021
Property
Status: Sale
Property Type: Att/Row/Twnhouse
Style: 3-Storey
Age: New
Area: Clarington
Community: Bowmanville
Availability Date: Immediate
Inside
Bedrooms: 3
Bathrooms: 3
Kitchens: 1
Rooms: 7
Den/Family Room: No
Air Conditioning: Central Air
Fireplace: No
Washrooms: 3
Building
Basement: Finished
Heat Type: Forced Air
Heat Source: Gas
Exterior: Brick
Water Supply: Municipal
Special Designation: Unknown
Parking
Driveway: Private
Garage Spaces: 1
Garage Type: Attached
Covered Parking Spaces: 1
Total Parking Spaces: 2
Fees
Tax Year: 2021
Tax Legal Description: Plan 40M2601 Pt Blk 2 Rp 40R31067 Part 60
Additional Mo Fees: 56.19
Highlights
Feature: Park
Feature: Public Transit
Feature: Rec Centre
Feature: School
Land
Cross Street: Green & Hwy 2
Municipality District: Clarington
Fronting On: South
Parcel of Tied Land: Y
Pool: None
Sewer: Sewers
Lot Depth: 43.63 Feet
Lot Frontage: 21.32 Feet
Rooms
Room details for 261 Lord Elgin Lane, Clarington
| Type | Dimensions | Description |
|---|---|---|
| Den Main | 3.04 x 3.04 | Hardwood Floor |
| Kitchen 2nd | 2.99 x 3.04 | Open Concept, Pantry, Hardwood Floor |
| Breakfast 2nd | 3.35 x 3.04 | Open Concept, W/O To Balcony, Hardwood Floor |
| Great Rm 2nd | 4.01 x 3.75 | Open Concept, Hardwood Floor |
| Master 3rd | 5.63 x 3.09 | 4 Pc Ensuite, His/Hers Closets, Broadloom |
| 2nd Br 3rd | 2.59 x 2.48 | Closet, Broadloom |
| 3rd Br 3rd | 2.59 x 2.48 | W/O To Balcony, Closet, Broadloom |
| XXXXXXXX | XXX XX, XXXX |
XXXX XXX XXXX |
$XXX,XXX |
| XXX XX, XXXX |
XXXXXX XXX XXXX |
$XXX,XXX |
| XXXXXXXX XXXX | XXX XX, XXXX | $665,000 XXX XXXX |
| XXXXXXXX XXXXXX | XXX XX, XXXX | $579,900 XXX XXXX |

Hampton Junior Public School
Elementary: PublicCourtice Intermediate School
Elementary: PublicMonsignor Leo Cleary Catholic Elementary School
Elementary: CatholicEnniskillen Public School
Elementary: PublicM J Hobbs Senior Public School
Elementary: PublicCharles Bowman Public School
Elementary: PublicCentre for Individual Studies
Secondary: PublicCourtice Secondary School
Secondary: PublicHoly Trinity Catholic Secondary School
Secondary: CatholicClarington Central Secondary School
Secondary: PublicBowmanville High School
Secondary: PublicSt. Stephen Catholic Secondary School
Secondary: Catholic

