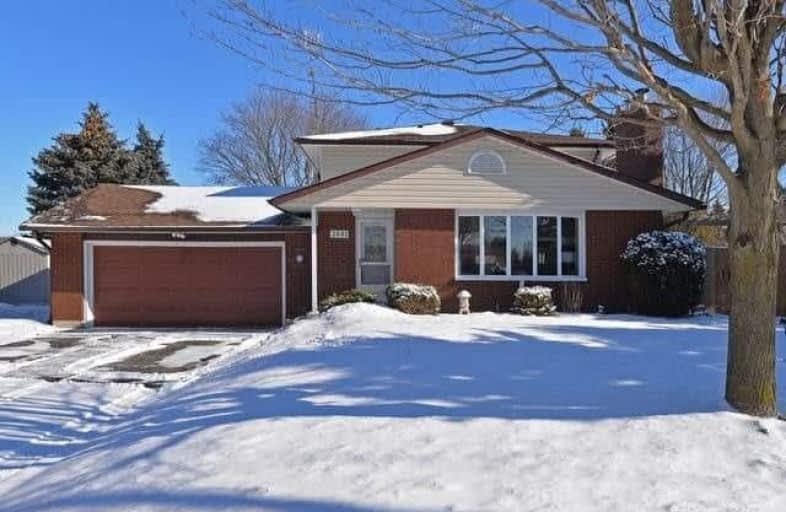Sold on Feb 06, 2018
Note: Property is not currently for sale or for rent.

-
Type: Detached
-
Style: Backsplit 5
-
Lot Size: 100 x 150 Feet
-
Age: No Data
-
Taxes: $4,300 per year
-
Added: Sep 07, 2019 (1 second on market)
-
Updated:
-
Last Checked: 3 months ago
-
MLS®#: E4036596
-
Listed By: Re/max jazz inc., brokerage
Gorgeous Home Located On Just Over 1/3 Acre. Stunning Kitchen (2017) W/Breakfast Bar. Open Concept Main Floor. W/O To Yard. W/O To A/G Pool. Living Room W/Wood Burning Fireplace O/L's Main Floor. 2 Updated Washrooms. Hardwood Throughout. 2nd Sep. Entrance To Workshop/Basement From Extra Large Garage. Rec Rm With Fireplace. No Neighbours Behind! Easy Access To Future 407. Shows 10+ Roof(12), Eaves(16), Pool(15), Inside Oil Tank(06), Furnace (10), Septic
Extras
.. Pumped Aug 2017, Air Tight Woodstove(14). Include: All Elfs, All Window Blinds, Fridge, Stove, Dw, Washer&Dryer, Water Tank(Electric), Pool And All Related Equipment, Bsmt Freezer, Uv Filters& Pre Filter, Water Softener, Water Pump (12).
Property Details
Facts for 2691 Darlington Clarke Townline, Clarington
Status
Last Status: Sold
Sold Date: Feb 06, 2018
Closed Date: Apr 06, 2018
Expiry Date: Apr 30, 2018
Sold Price: $605,000
Unavailable Date: Feb 06, 2018
Input Date: Feb 06, 2018
Prior LSC: Listing with no contract changes
Property
Status: Sale
Property Type: Detached
Style: Backsplit 5
Area: Clarington
Community: Rural Clarington
Availability Date: April 2018
Inside
Bedrooms: 3
Bathrooms: 2
Kitchens: 1
Rooms: 7
Den/Family Room: Yes
Air Conditioning: Central Air
Fireplace: Yes
Laundry Level: Lower
Washrooms: 2
Utilities
Electricity: Yes
Gas: No
Cable: Yes
Telephone: Yes
Building
Basement: Finished
Basement 2: Sep Entrance
Heat Type: Forced Air
Heat Source: Oil
Exterior: Alum Siding
Exterior: Brick
Water Supply Type: Drilled Well
Water Supply: Well
Special Designation: Unknown
Other Structures: Garden Shed
Parking
Driveway: Private
Garage Spaces: 2
Garage Type: Attached
Covered Parking Spaces: 8
Total Parking Spaces: 10
Fees
Tax Year: 2017
Tax Legal Description: Pt Lt 35 Con 6 Clarke As In N61161; S/T Execution
Taxes: $4,300
Highlights
Feature: Clear View
Feature: Level
Land
Cross Street: Taunton Rd & Darling
Municipality District: Clarington
Fronting On: West
Pool: Abv Grnd
Sewer: Sewers
Lot Depth: 150 Feet
Lot Frontage: 100 Feet
Additional Media
- Virtual Tour: http://tours.bizzimage.com/ub/79866
Rooms
Room details for 2691 Darlington Clarke Townline, Clarington
| Type | Dimensions | Description |
|---|---|---|
| Kitchen Main | 3.67 x 4.21 | Renovated, Breakfast Bar, Open Concept |
| Dining Main | 3.31 x 3.65 | W/O To Deck, Hardwood Floor, Open Concept |
| Family Main | 3.37 x 3.76 | Hardwood Floor, W/O To Pool, Open Concept |
| Living In Betwn | 3.90 x 5.53 | Hardwood Floor, Fireplace |
| Master Upper | 3.51 x 4.25 | Hardwood Floor, His/Hers Closets |
| Br Upper | 3.44 x 4.26 | Hardwood Floor, Closet |
| Br Upper | 2.82 x 3.30 | Hardwood Floor, Closet |
| Rec Lower | 3.78 x 7.35 | Fireplace |
| Workshop Bsmt | 3.94 x 6.32 |
| XXXXXXXX | XXX XX, XXXX |
XXXX XXX XXXX |
$XXX,XXX |
| XXX XX, XXXX |
XXXXXX XXX XXXX |
$XXX,XXX | |
| XXXXXXXX | XXX XX, XXXX |
XXXXXXX XXX XXXX |
|
| XXX XX, XXXX |
XXXXXX XXX XXXX |
$XXX,XXX |
| XXXXXXXX XXXX | XXX XX, XXXX | $605,000 XXX XXXX |
| XXXXXXXX XXXXXX | XXX XX, XXXX | $584,800 XXX XXXX |
| XXXXXXXX XXXXXXX | XXX XX, XXXX | XXX XXXX |
| XXXXXXXX XXXXXX | XXX XX, XXXX | $584,800 XXX XXXX |

Kirby Centennial Public School
Elementary: PublicOrono Public School
Elementary: PublicJohn M James School
Elementary: PublicSt. Elizabeth Catholic Elementary School
Elementary: CatholicHarold Longworth Public School
Elementary: PublicCharles Bowman Public School
Elementary: PublicCentre for Individual Studies
Secondary: PublicClarke High School
Secondary: PublicHoly Trinity Catholic Secondary School
Secondary: CatholicClarington Central Secondary School
Secondary: PublicBowmanville High School
Secondary: PublicSt. Stephen Catholic Secondary School
Secondary: Catholic

