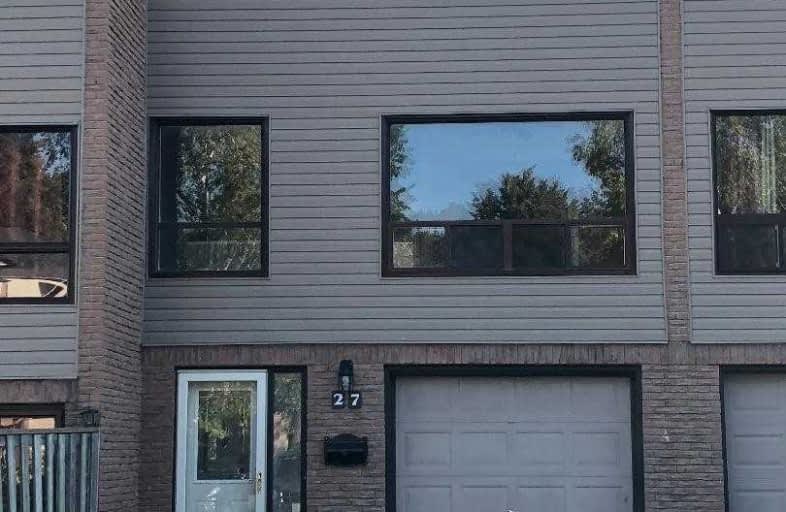Leased on Jan 02, 2020
Note: Property is not currently for sale or for rent.

-
Type: Condo Townhouse
-
Style: 3-Storey
-
Size: 1000 sqft
-
Pets: Restrict
-
Lease Term: No Data
-
Possession: Immediate
-
All Inclusive: N
-
Age: 16-30 years
-
Days on Site: 79 Days
-
Added: Jan 02, 2020 (2 months on market)
-
Updated:
-
Last Checked: 3 months ago
-
MLS®#: E4607048
-
Listed By: Sutton group-heritage realty inc., brokerage
Freshly Painted, Bright & Spacious 3 Storey Bowmanville Townhouse In A Quiet Friendly Complex. Townhome Features 3 Bedrooms, 2 Bathrooms, Kitchen Combined With Dining Room, Large Family Room Overlooks Fully Fenced Yard. Convenient Main Floor Access To Garage, Steps To Schools, Park, Transit And Hwy 401.
Extras
Existing Fridge, Stove, Washer, Dryer, All Elf's & Window Coverings, Large B/I Wall Closet In Master. Tenant Pays All Utilities Except Water And Responsible For Lawn Maintenance & Snow Removal. No Pets, No Smoking In House & Garage.
Property Details
Facts for 27 The Bridle Path, Clarington
Status
Days on Market: 79
Last Status: Leased
Sold Date: Jan 02, 2020
Closed Date: Jan 02, 2020
Expiry Date: Jan 15, 2020
Sold Price: $1,775
Unavailable Date: Jan 02, 2020
Input Date: Oct 15, 2019
Prior LSC: Extended (by changing the expiry date)
Property
Status: Lease
Property Type: Condo Townhouse
Style: 3-Storey
Size (sq ft): 1000
Age: 16-30
Area: Clarington
Community: Bowmanville
Availability Date: Immediate
Inside
Bedrooms: 3
Bathrooms: 2
Kitchens: 1
Rooms: 6
Den/Family Room: No
Patio Terrace: None
Unit Exposure: North
Air Conditioning: None
Fireplace: No
Laundry: Ensuite
Laundry Level: Lower
Washrooms: 2
Utilities
Utilities Included: N
Building
Stories: 1
Basement: Fin W/O
Heat Type: Baseboard
Heat Source: Electric
Exterior: Brick
Exterior: Vinyl Siding
Private Entrance: Y
Special Designation: Unknown
Parking
Parking Included: Yes
Garage Type: Built-In
Parking Designation: Exclusive
Parking Features: Private
Covered Parking Spaces: 1
Total Parking Spaces: 2
Garage: 1
Locker
Locker: None
Fees
Building Insurance Included: Yes
Cable Included: No
Central A/C Included: No
Common Elements Included: Yes
Heating Included: No
Hydro Included: No
Water Included: Yes
Highlights
Feature: Fenced Yard
Feature: Park
Feature: School
Land
Cross Street: Bowmanville Ave & Ba
Municipality District: Clarington
Condo
Condo Registry Office: NCC
Condo Corp#: 1
Property Management: No 1 Simply Property Management
Rooms
Room details for 27 The Bridle Path, Clarington
| Type | Dimensions | Description |
|---|---|---|
| Living 2nd | 3.66 x 5.21 | Halogen Lighting, O/Looks Backyard |
| Dining 2nd | 2.47 x 5.21 | Hardwood Floor, Picture Window |
| Kitchen 2nd | 2.44 x 2.96 | Hardwood Floor, Combined W/Dining |
| Master 3rd | 2.47 x 5.21 | Laminate |
| 2nd Br 3rd | 2.59 x 2.99 | Hardwood Floor |
| 3rd Br 3rd | 2.59 x 2.99 | Laminate |
| Rec Main | 2.47 x 3.35 | Laminate, W/O To Yard |
| Laundry Main | 2.07 x 2.62 | Tile Floor |
| XXXXXXXX | XXX XX, XXXX |
XXXXXX XXX XXXX |
$X,XXX |
| XXX XX, XXXX |
XXXXXX XXX XXXX |
$X,XXX | |
| XXXXXXXX | XXX XX, XXXX |
XXXX XXX XXXX |
$XXX,XXX |
| XXX XX, XXXX |
XXXXXX XXX XXXX |
$XXX,XXX | |
| XXXXXXXX | XXX XX, XXXX |
XXXX XXX XXXX |
$XXX,XXX |
| XXX XX, XXXX |
XXXXXX XXX XXXX |
$XXX,XXX | |
| XXXXXXXX | XXX XX, XXXX |
XXXXXXX XXX XXXX |
|
| XXX XX, XXXX |
XXXXXX XXX XXXX |
$XXX,XXX | |
| XXXXXXXX | XXX XX, XXXX |
XXXXXXX XXX XXXX |
|
| XXX XX, XXXX |
XXXXXX XXX XXXX |
$XXX,XXX | |
| XXXXXXXX | XXX XX, XXXX |
XXXX XXX XXXX |
$XXX,XXX |
| XXX XX, XXXX |
XXXXXX XXX XXXX |
$XXX,XXX |
| XXXXXXXX XXXXXX | XXX XX, XXXX | $1,775 XXX XXXX |
| XXXXXXXX XXXXXX | XXX XX, XXXX | $1,775 XXX XXXX |
| XXXXXXXX XXXX | XXX XX, XXXX | $340,000 XXX XXXX |
| XXXXXXXX XXXXXX | XXX XX, XXXX | $339,900 XXX XXXX |
| XXXXXXXX XXXX | XXX XX, XXXX | $307,500 XXX XXXX |
| XXXXXXXX XXXXXX | XXX XX, XXXX | $315,000 XXX XXXX |
| XXXXXXXX XXXXXXX | XXX XX, XXXX | XXX XXXX |
| XXXXXXXX XXXXXX | XXX XX, XXXX | $315,000 XXX XXXX |
| XXXXXXXX XXXXXXX | XXX XX, XXXX | XXX XXXX |
| XXXXXXXX XXXXXX | XXX XX, XXXX | $339,900 XXX XXXX |
| XXXXXXXX XXXX | XXX XX, XXXX | $225,000 XXX XXXX |
| XXXXXXXX XXXXXX | XXX XX, XXXX | $229,500 XXX XXXX |

Central Public School
Elementary: PublicVincent Massey Public School
Elementary: PublicWaverley Public School
Elementary: PublicDr Ross Tilley Public School
Elementary: PublicSt. Joseph Catholic Elementary School
Elementary: CatholicDuke of Cambridge Public School
Elementary: PublicCentre for Individual Studies
Secondary: PublicCourtice Secondary School
Secondary: PublicHoly Trinity Catholic Secondary School
Secondary: CatholicClarington Central Secondary School
Secondary: PublicBowmanville High School
Secondary: PublicSt. Stephen Catholic Secondary School
Secondary: Catholic

