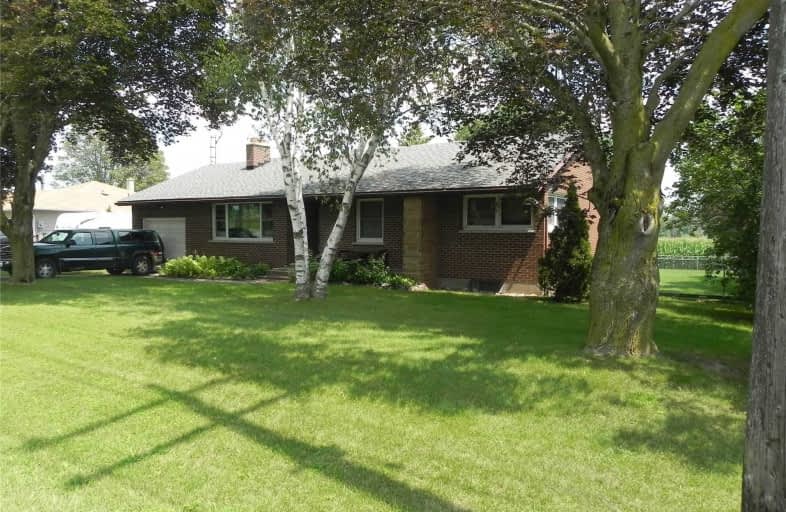Sold on Aug 01, 2021
Note: Property is not currently for sale or for rent.

-
Type: Detached
-
Style: Bungalow
-
Lot Size: 100 x 150 Feet
-
Age: No Data
-
Taxes: $3,982 per year
-
Days on Site: 2 Days
-
Added: Jul 30, 2021 (2 days on market)
-
Updated:
-
Last Checked: 2 months ago
-
MLS®#: E5324092
-
Listed By: Right at home realty inc., brokerage
Solid All Brick Three Bedroom Bungalow On A Large Scenic Country Lot. Fully Fenced Yard Backs On To Open Farm Land . Walkout From Dining Room To Covered Porch With Access To Garage. Two Fireplaces , One With Newer Wood Burning Insert.. Huge Basement With Rec Room And Loads Of Potential. Fantastic Commuter Location With Easy Access To Hwys. 407, 115 And 401. Make It Your Dream Home With Some Tlc And Decor .
Extras
Includes : Fridge, Stove, Built In Microwave , Freezer, Washer , Dryer , All Electric Light Fixtures, All Window Coverings, Garage Door Opener, Garden Shed , Fire Place Insert.
Property Details
Facts for 2711 Townline Road North, Clarington
Status
Days on Market: 2
Last Status: Sold
Sold Date: Aug 01, 2021
Closed Date: Sep 20, 2021
Expiry Date: Oct 31, 2021
Sold Price: $650,000
Unavailable Date: Aug 01, 2021
Input Date: Jul 30, 2021
Prior LSC: Listing with no contract changes
Property
Status: Sale
Property Type: Detached
Style: Bungalow
Area: Clarington
Community: Rural Clarington
Availability Date: 90 Days Tba
Inside
Bedrooms: 3
Bathrooms: 1
Kitchens: 1
Rooms: 6
Den/Family Room: No
Air Conditioning: Other
Fireplace: Yes
Laundry Level: Lower
Central Vacuum: N
Washrooms: 1
Utilities
Electricity: Yes
Building
Basement: Full
Basement 2: Part Fin
Heat Type: Baseboard
Heat Source: Electric
Exterior: Brick
Water Supply: Well
Special Designation: Unknown
Other Structures: Garden Shed
Parking
Driveway: Private
Garage Spaces: 1
Garage Type: Built-In
Covered Parking Spaces: 2
Total Parking Spaces: 3
Fees
Tax Year: 2021
Tax Legal Description: Pt Lt 35Con 6 Clarke As In D499861 Clarington
Taxes: $3,982
Highlights
Feature: Fenced Yard
Feature: Level
Feature: School Bus Route
Land
Cross Street: Taunton And Townline
Municipality District: Clarington
Fronting On: East
Pool: None
Sewer: Septic
Lot Depth: 150 Feet
Lot Frontage: 100 Feet
Zoning: Residential
Rooms
Room details for 2711 Townline Road North, Clarington
| Type | Dimensions | Description |
|---|---|---|
| Living Main | 3.96 x 5.18 | Hardwood Floor, Fireplace |
| Dining Main | 2.60 x 3.00 | Hardwood Floor, O/Looks Backyard, W/O To Patio |
| Kitchen Main | 3.00 x 3.96 | Vinyl Floor, O/Looks Backyard |
| Master Main | 3.96 x 3.35 | Hardwood Floor |
| 2nd Br Main | 3.35 x 3.20 | Hardwood Floor |
| 3rd Br Main | 2.70 x 3.35 | Hardwood Floor |
| Rec Lower | 8.20 x 5.18 | Concrete Floor, Fireplace Insert |
| XXXXXXXX | XXX XX, XXXX |
XXXX XXX XXXX |
$XXX,XXX |
| XXX XX, XXXX |
XXXXXX XXX XXXX |
$XXX,XXX |
| XXXXXXXX XXXX | XXX XX, XXXX | $650,000 XXX XXXX |
| XXXXXXXX XXXXXX | XXX XX, XXXX | $599,900 XXX XXXX |

Jeanne Sauvé Public School
Elementary: PublicSt Kateri Tekakwitha Catholic School
Elementary: CatholicSt John Bosco Catholic School
Elementary: CatholicSeneca Trail Public School Elementary School
Elementary: PublicSherwood Public School
Elementary: PublicNorman G. Powers Public School
Elementary: PublicFather Donald MacLellan Catholic Sec Sch Catholic School
Secondary: CatholicMonsignor Paul Dwyer Catholic High School
Secondary: CatholicR S Mclaughlin Collegiate and Vocational Institute
Secondary: PublicEastdale Collegiate and Vocational Institute
Secondary: PublicO'Neill Collegiate and Vocational Institute
Secondary: PublicMaxwell Heights Secondary School
Secondary: Public

