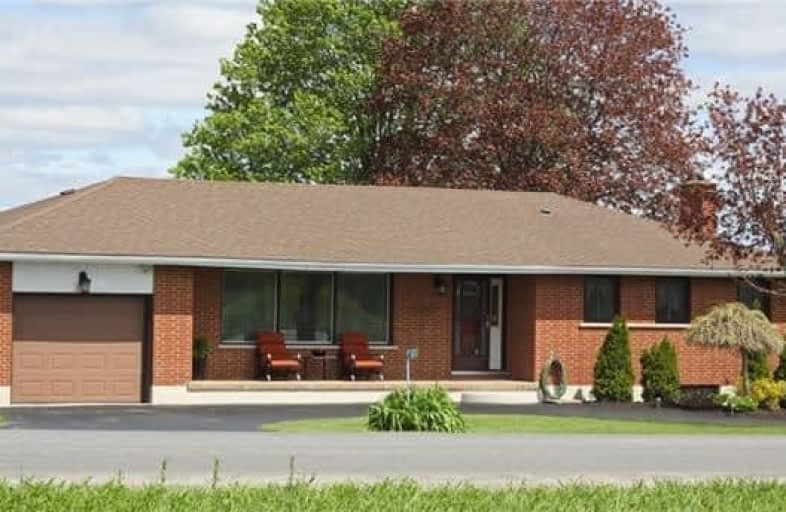Sold on Dec 12, 2017
Note: Property is not currently for sale or for rent.

-
Type: Rural Resid
-
Style: Bungalow
-
Size: 1100 sqft
-
Lot Size: 100 x 150 Feet
-
Age: 31-50 years
-
Taxes: $3,883 per year
-
Days on Site: 35 Days
-
Added: Sep 07, 2019 (1 month on market)
-
Updated:
-
Last Checked: 2 months ago
-
MLS®#: E3977472
-
Listed By: Sutton group-heritage realty inc., brokerage
Mature Trees On This 100'Wide Country Propert With Farmland In Front & Behind.3+1Ranch Bungalow Has Large Front Entrance W/Ceramic Tile & Hdwd Throughout. Lrg Eat-In Kit W/Oak Cupboards & W/O To Deck O/L Farmers Field. Good Size Bdrms & Closets. W/O Bsmt Easily Converts To In-Law Suite. Features:F/P,Oil Tank'17,Bar In Rec Rm W/Pine Ceiling,4th Bdrm In Bsmt,Oversized Garage,2 Decks,Separate Workshop 16'X20' W/Woodburning Stove. 2Min 407,8Min 401,3Min Hwy 115.
Extras
Elfs,Window Coverings,Washer,Dryer,Fridge,Stove,Dshwsh, Bar Fridge In Rec Rm,Garden Shed, Insulated Workshop,Water Softener,200 Gal Aquarium Is Optional. Loads Of Living Space Over 2000 Sq Ft. Come & See This Country Beauty!!!
Property Details
Facts for 2737 Darlington Clarke Townline, Clarington
Status
Days on Market: 35
Last Status: Sold
Sold Date: Dec 12, 2017
Closed Date: Mar 14, 2018
Expiry Date: Feb 06, 2018
Sold Price: $585,000
Unavailable Date: Dec 12, 2017
Input Date: Nov 07, 2017
Property
Status: Sale
Property Type: Rural Resid
Style: Bungalow
Size (sq ft): 1100
Age: 31-50
Area: Clarington
Community: Rural Clarington
Availability Date: Flexible/Tba
Inside
Bedrooms: 3
Bedrooms Plus: 1
Bathrooms: 2
Kitchens: 1
Rooms: 6
Den/Family Room: No
Air Conditioning: Central Air
Fireplace: Yes
Laundry Level: Lower
Central Vacuum: Y
Washrooms: 2
Utilities
Electricity: Yes
Gas: No
Cable: No
Telephone: Yes
Building
Basement: Fin W/O
Basement 2: Sep Entrance
Heat Type: Forced Air
Heat Source: Oil
Exterior: Brick
Elevator: N
UFFI: No
Water Supply: Well
Special Designation: Unknown
Other Structures: Garden Shed
Other Structures: Workshop
Retirement: N
Parking
Driveway: Circular
Garage Spaces: 1
Garage Type: Attached
Covered Parking Spaces: 7
Total Parking Spaces: 8
Fees
Tax Year: 2016
Tax Legal Description: Conc 6, Pt Lot 35 Now Rp 10R2501 Part 1
Taxes: $3,883
Highlights
Feature: Clear View
Feature: Golf
Feature: Level
Feature: Wooded/Treed
Land
Cross Street: Taunton/Darlington-C
Municipality District: Clarington
Fronting On: East
Pool: None
Sewer: Septic
Lot Depth: 150 Feet
Lot Frontage: 100 Feet
Acres: < .50
Waterfront: None
Rooms
Room details for 2737 Darlington Clarke Townline, Clarington
| Type | Dimensions | Description |
|---|---|---|
| Living Main | 3.66 x 5.99 | Hardwood Floor, Large Closet, Large Window |
| Kitchen Main | 6.65 x 3.38 | Ceramic Floor, W/O To Deck, Access To Garage |
| Master Main | 4.42 x 3.84 | Hardwood Floor, Large Closet, Large Window |
| 2nd Br Main | 3.02 x 3.38 | Hardwood Floor, Large Closet, Large Window |
| 3rd Br Main | 3.48 x 2.84 | Hardwood Floor, Large Closet, Large Window |
| Bathroom Main | 2.25 x 3.81 | Ceramic Floor |
| Bathroom Main | 3.71 x 1.72 | |
| Rec Lower | 4.82 x 9.90 | Broadloom, Fireplace |
| 4th Br Lower | 3.02 x 3.60 | Broadloom |
| Office Lower | 3.28 x 5.69 |
| XXXXXXXX | XXX XX, XXXX |
XXXX XXX XXXX |
$XXX,XXX |
| XXX XX, XXXX |
XXXXXX XXX XXXX |
$XXX,XXX | |
| XXXXXXXX | XXX XX, XXXX |
XXXXXXXX XXX XXXX |
|
| XXX XX, XXXX |
XXXXXX XXX XXXX |
$XXX,XXX | |
| XXXXXXXX | XXX XX, XXXX |
XXXXXXX XXX XXXX |
|
| XXX XX, XXXX |
XXXXXX XXX XXXX |
$XXX,XXX |
| XXXXXXXX XXXX | XXX XX, XXXX | $585,000 XXX XXXX |
| XXXXXXXX XXXXXX | XXX XX, XXXX | $587,788 XXX XXXX |
| XXXXXXXX XXXXXXXX | XXX XX, XXXX | XXX XXXX |
| XXXXXXXX XXXXXX | XXX XX, XXXX | $619,900 XXX XXXX |
| XXXXXXXX XXXXXXX | XXX XX, XXXX | XXX XXXX |
| XXXXXXXX XXXXXX | XXX XX, XXXX | $599,900 XXX XXXX |

Kirby Centennial Public School
Elementary: PublicOrono Public School
Elementary: PublicJohn M James School
Elementary: PublicSt. Elizabeth Catholic Elementary School
Elementary: CatholicHarold Longworth Public School
Elementary: PublicCharles Bowman Public School
Elementary: PublicCentre for Individual Studies
Secondary: PublicClarke High School
Secondary: PublicHoly Trinity Catholic Secondary School
Secondary: CatholicClarington Central Secondary School
Secondary: PublicBowmanville High School
Secondary: PublicSt. Stephen Catholic Secondary School
Secondary: Catholic

