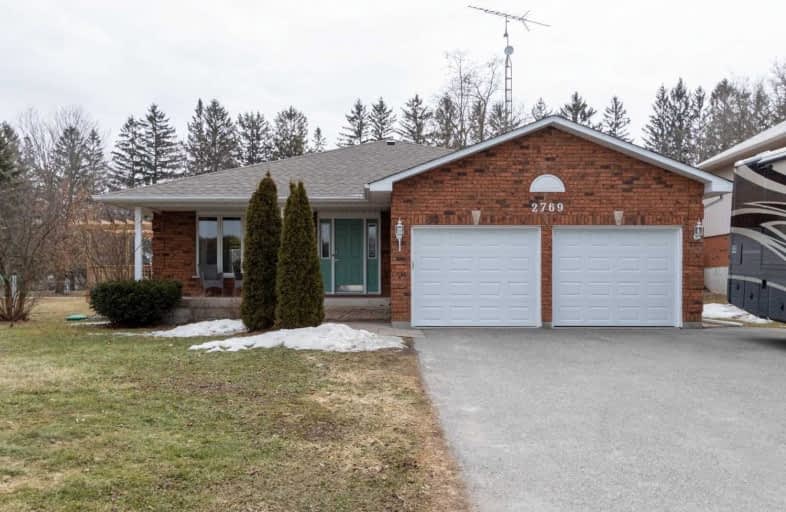Sold on Mar 22, 2021
Note: Property is not currently for sale or for rent.

-
Type: Detached
-
Style: Backsplit 4
-
Lot Size: 100 x 399.8 Feet
-
Age: No Data
-
Taxes: $6,654 per year
-
Days on Site: 4 Days
-
Added: Mar 18, 2021 (4 days on market)
-
Updated:
-
Last Checked: 2 months ago
-
MLS®#: E5157860
-
Listed By: Re/max jazz inc., brokerage
Fabulous 4 Bdrm Sidesplit On Almost 1 Acre In The Sought After Village Of Tyrone. Covered Front Porch And Enter Into Large Foyer. Updated Kitchen With Backsplash, Corian Counters, Built In Appliances, And Lots Of Cupboard Space. Spacious Dining Area With W/O To Deck. Separate Living Room. Large Family Room With Pot Lighting And Hardwood Flooring Overlooks The Rec Rm With Wood Burning Fireplace. Even More Space In The Additional Rec Room Space In Basement.
Extras
Great Sized Bedrooms. Tons Of Room Throughout Home. Relax By The Inground Pool On Hot Summer Days. Must Be Seen To Appreciate! Shows 10+!
Property Details
Facts for 2769 Concession Road 7, Clarington
Status
Days on Market: 4
Last Status: Sold
Sold Date: Mar 22, 2021
Closed Date: Jun 24, 2021
Expiry Date: Jun 30, 2021
Sold Price: $1,100,000
Unavailable Date: Mar 22, 2021
Input Date: Mar 18, 2021
Prior LSC: Sold
Property
Status: Sale
Property Type: Detached
Style: Backsplit 4
Area: Clarington
Community: Rural Clarington
Availability Date: Flexible
Inside
Bedrooms: 4
Bathrooms: 3
Kitchens: 1
Rooms: 10
Den/Family Room: Yes
Air Conditioning: Central Air
Fireplace: Yes
Laundry Level: Lower
Central Vacuum: N
Washrooms: 3
Building
Basement: Finished
Basement 2: Sep Entrance
Heat Type: Forced Air
Heat Source: Propane
Exterior: Brick
Exterior: Vinyl Siding
Water Supply: Well
Special Designation: Unknown
Parking
Driveway: Private
Garage Spaces: 2
Garage Type: Attached
Covered Parking Spaces: 10
Total Parking Spaces: 10
Fees
Tax Year: 2020
Tax Legal Description: Pcl 3-1 Sec M745; Lt 3 Pl M745 **
Taxes: $6,654
Land
Cross Street: Concession Rd 7 / Cl
Municipality District: Clarington
Fronting On: South
Pool: Inground
Sewer: Septic
Lot Depth: 399.8 Feet
Lot Frontage: 100 Feet
Additional Media
- Virtual Tour: https://www.dropbox.com/s/19lykxfnkadi7xz/2769%20Concession%20Rd7.mp4?dl=0
Rooms
Room details for 2769 Concession Road 7, Clarington
| Type | Dimensions | Description |
|---|---|---|
| Kitchen Main | 3.11 x 4.06 | Hardwood Floor, Corian Counter, Stainless Steel Appl |
| Dining Main | 3.08 x 4.06 | Hardwood Floor, W/O To Yard |
| Living Main | 3.65 x 3.65 | Hardwood Floor, O/Looks Dining |
| Family Main | 5.05 x 6.09 | Hardwood Floor, Pot Lights |
| Master Upper | 3.64 x 4.32 | Broadloom, 2 Pc Ensuite |
| 2nd Br Upper | 3.11 x 4.24 | Broadloom, Double Closet |
| 3rd Br Upper | 2.93 x 3.09 | Broadloom, Closet |
| 4th Br Lower | 3.35 x 3.93 | Broadloom, Closet |
| Rec Lower | 4.38 x 6.57 | Laminate, Fireplace |
| Rec Bsmt | 4.75 x 6.04 | Broadloom |
| XXXXXXXX | XXX XX, XXXX |
XXXX XXX XXXX |
$X,XXX,XXX |
| XXX XX, XXXX |
XXXXXX XXX XXXX |
$XXX,XXX |
| XXXXXXXX XXXX | XXX XX, XXXX | $1,100,000 XXX XXXX |
| XXXXXXXX XXXXXX | XXX XX, XXXX | $999,900 XXX XXXX |

Hampton Junior Public School
Elementary: PublicEnniskillen Public School
Elementary: PublicM J Hobbs Senior Public School
Elementary: PublicSt. Elizabeth Catholic Elementary School
Elementary: CatholicHarold Longworth Public School
Elementary: PublicCharles Bowman Public School
Elementary: PublicCentre for Individual Studies
Secondary: PublicCourtice Secondary School
Secondary: PublicHoly Trinity Catholic Secondary School
Secondary: CatholicClarington Central Secondary School
Secondary: PublicBowmanville High School
Secondary: PublicSt. Stephen Catholic Secondary School
Secondary: Catholic

