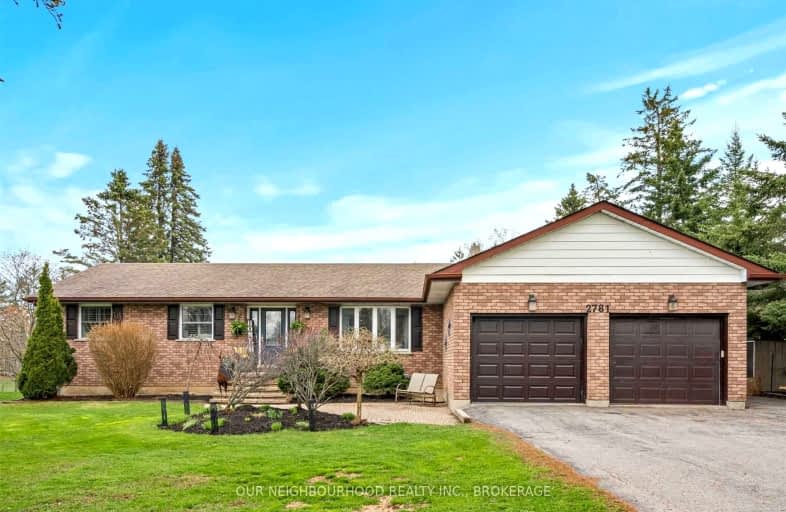Car-Dependent
- Almost all errands require a car.
0
/100
Somewhat Bikeable
- Most errands require a car.
28
/100

Hampton Junior Public School
Elementary: Public
4.95 km
Enniskillen Public School
Elementary: Public
4.94 km
M J Hobbs Senior Public School
Elementary: Public
5.73 km
St. Elizabeth Catholic Elementary School
Elementary: Catholic
9.18 km
Harold Longworth Public School
Elementary: Public
8.95 km
Charles Bowman Public School
Elementary: Public
8.89 km
Centre for Individual Studies
Secondary: Public
9.73 km
Courtice Secondary School
Secondary: Public
12.04 km
Holy Trinity Catholic Secondary School
Secondary: Catholic
13.06 km
Clarington Central Secondary School
Secondary: Public
10.81 km
Bowmanville High School
Secondary: Public
10.89 km
St. Stephen Catholic Secondary School
Secondary: Catholic
9.14 km
-
Long Sault Conservation spot
Clarington ON 5.05km -
Solina Community Park
Solina Rd, Solina ON 6.96km -
Orono Park: Address, Phone Number
Clarington ON 8.62km
-
RBC Royal Bank
680 Longworth Ave, Bowmanville ON L1C 0M9 9.33km -
RBC Royal Bank
156 Trudeau Dr, Bowmanville ON L1C 4J3 10.56km -
RBC - Bowmanville
55 King St E, Bowmanville ON L1C 1N4 11.14km


