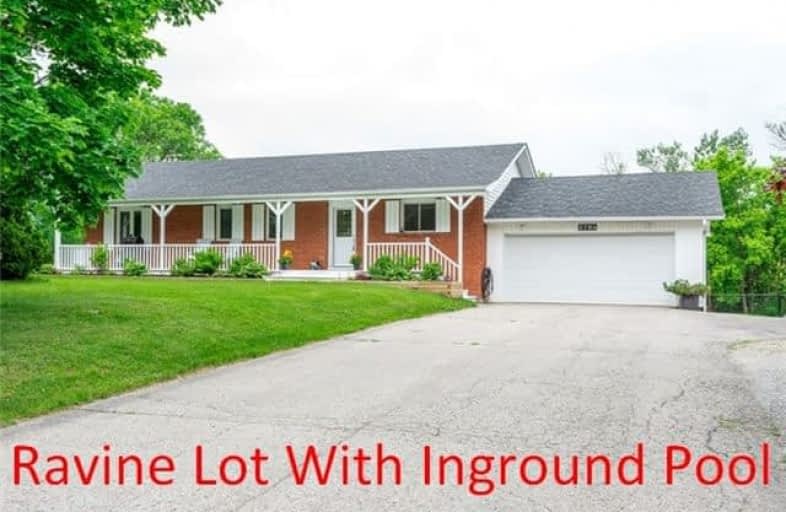Sold on Jul 20, 2018
Note: Property is not currently for sale or for rent.

-
Type: Detached
-
Style: Bungalow
-
Lot Size: 128.61 x 292.09 Feet
-
Age: No Data
-
Taxes: $4,856 per year
-
Days on Site: 43 Days
-
Added: Sep 07, 2019 (1 month on market)
-
Updated:
-
Last Checked: 3 months ago
-
MLS®#: E4153994
-
Listed By: Royal lepage frank real estate, brokerage
One Stop Shopping! You Can Have It All! Spectacular Bungalow Situated On A Gorgeous Ravine Lot In The Village Of Tyrone. Lovingly Updated Inside And Out - Nothing To Do But Move In. Kitchen Boasts S/S Appliances, Walk-Out To Double Car Garage, Open To Dining Room W/ Large Window Overlooking Yard. Living Room W/ W-Out To Extra-Large Deck That Leads To Yard. 3 Good Sized Bedrooms With Ample Closet Space. Basement Boasts In-Law Ste W/ Open Concept Living
Extras
Space, Large Bedroom W/ 2 Above-Grade Windows, Double Closets & Abiliity To Add Ensuite Bath. The Backyard Will Be Your Favourite! Outdoor Bar W/ Live-Edge Bar Top, Heated Inground Pool, Fenced Yard & Small Creek Runs Thru The Back Of Yard.
Property Details
Facts for 2784 Concession Road 7, Clarington
Status
Days on Market: 43
Last Status: Sold
Sold Date: Jul 20, 2018
Closed Date: Sep 14, 2018
Expiry Date: Sep 07, 2018
Sold Price: $768,000
Unavailable Date: Jul 20, 2018
Input Date: Jun 07, 2018
Property
Status: Sale
Property Type: Detached
Style: Bungalow
Area: Clarington
Community: Bowmanville
Availability Date: 30/60/Tba
Inside
Bedrooms: 3
Bedrooms Plus: 1
Bathrooms: 2
Kitchens: 1
Kitchens Plus: 1
Rooms: 6
Den/Family Room: No
Air Conditioning: Central Air
Fireplace: Yes
Laundry Level: Lower
Washrooms: 2
Building
Basement: Apartment
Basement 2: Fin W/O
Heat Type: Forced Air
Heat Source: Propane
Exterior: Brick
Exterior: Vinyl Siding
Water Supply Type: Drilled Well
Water Supply: Well
Special Designation: Unknown
Other Structures: Garden Shed
Parking
Driveway: Pvt Double
Garage Spaces: 2
Garage Type: Attached
Covered Parking Spaces: 6
Total Parking Spaces: 8
Fees
Tax Year: 2018
Tax Legal Description: Pcl 5-1, Sec 10M754; Lt 5, Pl 10M754
Taxes: $4,856
Highlights
Feature: Fenced Yard
Feature: Ravine
Feature: Wooded/Treed
Land
Cross Street: Conc Rd 7 / Liberty
Municipality District: Clarington
Fronting On: North
Pool: Inground
Sewer: Septic
Lot Depth: 292.09 Feet
Lot Frontage: 128.61 Feet
Lot Irregularities: 0.86 Of An Acre
Acres: .50-1.99
Additional Media
- Virtual Tour: https://unbranded.youriguide.com/2784_concession_rd_7_bowmanville_on
Rooms
Room details for 2784 Concession Road 7, Clarington
| Type | Dimensions | Description |
|---|---|---|
| Kitchen Main | 3.32 x 4.14 | Stainless Steel Appl, W/O To Garage, Ceramic Floor |
| Dining Main | 3.04 x 4.04 | Large Window, O/Looks Backyard, Hardwood Floor |
| Living Main | 4.40 x 4.59 | W/O To Deck, Fireplace, Hardwood Floor |
| Master Main | 3.63 x 3.84 | His/Hers Closets, Large Window, Hardwood Floor |
| 2nd Br Main | 3.32 x 3.51 | Double Closet, Large Window, Hardwood Floor |
| 3rd Br Main | 2.88 x 3.90 | Double Closet, O/Looks Backyard, Hardwood Floor |
| Bathroom Main | 2.56 x 2.82 | 4 Pc Bath, Separate Shower, Ceramic Floor |
| Kitchen Bsmt | 2.78 x 3.65 | Open Concept, W/O To Pool, Laminate |
| Living Bsmt | 5.63 x 5.59 | Open Concept, Tile Ceiling, Laminate |
| 4th Br Bsmt | 4.06 x 5.83 | Above Grade Window, Double Closet, Laminate |
| Bathroom Bsmt | 2.45 x 3.59 | 3 Pc Bath, Combined W/Laundry, Ceramic Floor |
| Workshop Bsmt | 3.99 x 7.81 | Unfinished, Concrete Floor |
| XXXXXXXX | XXX XX, XXXX |
XXXX XXX XXXX |
$XXX,XXX |
| XXX XX, XXXX |
XXXXXX XXX XXXX |
$XXX,XXX |
| XXXXXXXX XXXX | XXX XX, XXXX | $768,000 XXX XXXX |
| XXXXXXXX XXXXXX | XXX XX, XXXX | $779,000 XXX XXXX |

Hampton Junior Public School
Elementary: PublicEnniskillen Public School
Elementary: PublicM J Hobbs Senior Public School
Elementary: PublicSt. Elizabeth Catholic Elementary School
Elementary: CatholicHarold Longworth Public School
Elementary: PublicCharles Bowman Public School
Elementary: PublicCentre for Individual Studies
Secondary: PublicCourtice Secondary School
Secondary: PublicHoly Trinity Catholic Secondary School
Secondary: CatholicClarington Central Secondary School
Secondary: PublicBowmanville High School
Secondary: PublicSt. Stephen Catholic Secondary School
Secondary: Catholic

