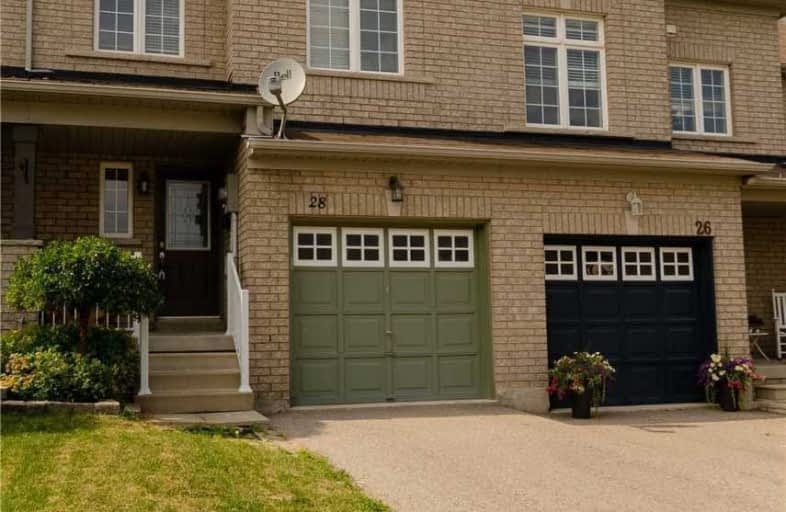Leased on Sep 02, 2020
Note: Property is not currently for sale or for rent.

-
Type: Att/Row/Twnhouse
-
Style: 2-Storey
-
Lease Term: 1 Year
-
Possession: No Data
-
All Inclusive: N
-
Lot Size: 19.69 x 116.99 Feet
-
Age: No Data
-
Days on Site: 2 Days
-
Added: Aug 31, 2020 (2 days on market)
-
Updated:
-
Last Checked: 3 months ago
-
MLS®#: E4891574
-
Listed By: Re/max impact realty, brokerage
Amazing 3+1 Townhouse In Family Community. S/S Appliances In Open Concept Kitchen W/ Centre Island And W/O From Breakfast Area. Fr/Dr Combo Is Great For Entertaining. Rear Yard Is Fully Fenced, Private And Great For Kids & Family Gatherings. Spotless Broadloom Throughout. This Home Is Immaculate. Approx 1500Sq/Ft Finished Basement, & Front Covered Porch. Generous Bedrooms W/ Lots Of Room.
Extras
Offer To Lease Accepted* No More Showings
Property Details
Facts for 28 Dodds Square, Clarington
Status
Days on Market: 2
Last Status: Leased
Sold Date: Sep 02, 2020
Closed Date: Oct 01, 2020
Expiry Date: Nov 02, 2020
Sold Price: $2,300
Unavailable Date: Sep 02, 2020
Input Date: Aug 31, 2020
Property
Status: Lease
Property Type: Att/Row/Twnhouse
Style: 2-Storey
Area: Clarington
Community: Bowmanville
Inside
Bedrooms: 3
Bedrooms Plus: 1
Bathrooms: 3
Kitchens: 1
Rooms: 6
Den/Family Room: No
Air Conditioning: Central Air
Fireplace: No
Laundry: Ensuite
Washrooms: 3
Utilities
Utilities Included: N
Building
Basement: Finished
Heat Type: Forced Air
Heat Source: Gas
Exterior: Brick
Private Entrance: Y
Water Supply: Municipal
Special Designation: Other
Parking
Driveway: Private
Parking Included: Yes
Garage Spaces: 1
Garage Type: Attached
Covered Parking Spaces: 2
Total Parking Spaces: 3
Fees
Cable Included: No
Central A/C Included: No
Common Elements Included: No
Heating Included: No
Hydro Included: No
Water Included: No
Land
Cross Street: Green Rd / Baseline
Municipality District: Clarington
Fronting On: North
Pool: None
Sewer: Sewers
Lot Depth: 116.99 Feet
Lot Frontage: 19.69 Feet
Payment Frequency: Monthly
Rooms
Room details for 28 Dodds Square, Clarington
| Type | Dimensions | Description |
|---|---|---|
| Kitchen Main | 2.78 x 3.56 | |
| Breakfast Main | 2.78 x 3.36 | |
| Family Main | 3.07 x 5.86 | |
| Dining Main | 3.07 x 5.86 | |
| Master 2nd | 2.86 x 4.84 | |
| 2nd Br 2nd | 2.89 x 4.46 | |
| 3rd Br 2nd | 2.89 x 4.46 | |
| Rec Bsmt | 2.25 x 3.47 | |
| 4th Br Bsmt | 2.96 x 4.42 |
| XXXXXXXX | XXX XX, XXXX |
XXXXXX XXX XXXX |
$X,XXX |
| XXX XX, XXXX |
XXXXXX XXX XXXX |
$X,XXX | |
| XXXXXXXX | XXX XX, XXXX |
XXXXXX XXX XXXX |
$X,XXX |
| XXX XX, XXXX |
XXXXXX XXX XXXX |
$X,XXX | |
| XXXXXXXX | XXX XX, XXXX |
XXXX XXX XXXX |
$XXX,XXX |
| XXX XX, XXXX |
XXXXXX XXX XXXX |
$XXX,XXX |
| XXXXXXXX XXXXXX | XXX XX, XXXX | $2,300 XXX XXXX |
| XXXXXXXX XXXXXX | XXX XX, XXXX | $2,000 XXX XXXX |
| XXXXXXXX XXXXXX | XXX XX, XXXX | $1,950 XXX XXXX |
| XXXXXXXX XXXXXX | XXX XX, XXXX | $1,950 XXX XXXX |
| XXXXXXXX XXXX | XXX XX, XXXX | $420,000 XXX XXXX |
| XXXXXXXX XXXXXX | XXX XX, XXXX | $350,000 XXX XXXX |

Central Public School
Elementary: PublicVincent Massey Public School
Elementary: PublicWaverley Public School
Elementary: PublicDr Ross Tilley Public School
Elementary: PublicSt. Joseph Catholic Elementary School
Elementary: CatholicHoly Family Catholic Elementary School
Elementary: CatholicCentre for Individual Studies
Secondary: PublicCourtice Secondary School
Secondary: PublicHoly Trinity Catholic Secondary School
Secondary: CatholicClarington Central Secondary School
Secondary: PublicBowmanville High School
Secondary: PublicSt. Stephen Catholic Secondary School
Secondary: Catholic

