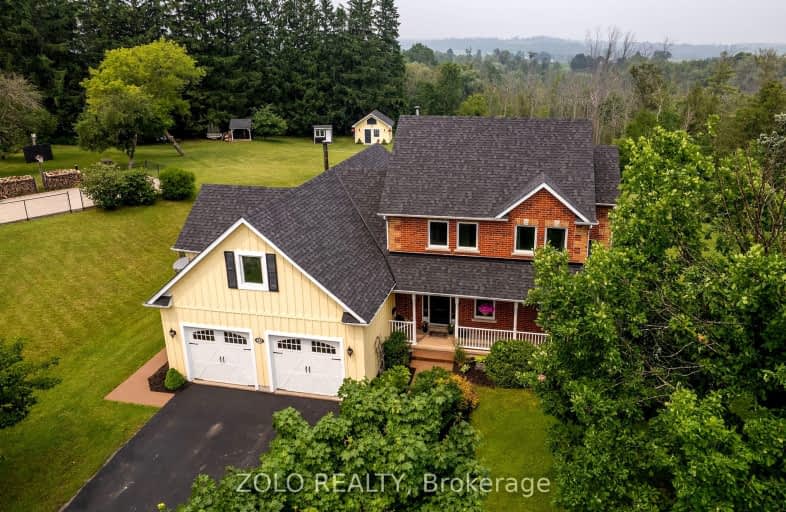Car-Dependent
- Almost all errands require a car.
Somewhat Bikeable
- Almost all errands require a car.

Hampton Junior Public School
Elementary: PublicEnniskillen Public School
Elementary: PublicM J Hobbs Senior Public School
Elementary: PublicSt. Elizabeth Catholic Elementary School
Elementary: CatholicHarold Longworth Public School
Elementary: PublicCharles Bowman Public School
Elementary: PublicCentre for Individual Studies
Secondary: PublicCourtice Secondary School
Secondary: PublicHoly Trinity Catholic Secondary School
Secondary: CatholicClarington Central Secondary School
Secondary: PublicBowmanville High School
Secondary: PublicSt. Stephen Catholic Secondary School
Secondary: Catholic-
Black Dog Bar & Grill
6065 Taunton Road, Clarington, ON L0B 1M0 6.96km -
Queens Castle Restobar
570 Longworth Avenue, Bowmanville, ON L1C 0H4 8.83km -
Country Perks
1648 Taunton Road, Hampton, ON L0B 1J0 7.03km
-
Tim Horton's
8262 Highway 35, Orono, ON L0B 1M0 8.09km -
Orono Country Cafe
5348 Main Street, Orono, ON L0B 1M0 8.09km -
Black Dog Bar & Grill
6065 Taunton Road, Clarington, ON L0B 1M0 6.96km
-
GoodLife Fitness
243 King St E, Bowmanville, ON L1C 3X1 11.22km -
Durham Ultimate Fitness Club
164 Baseline Road E, Bowmanville, ON L1C 3L4 12.18km -
GoodLife Fitness
1385 Harmony Road North, Oshawa, ON L1H 7K5 13.56km
-
Shoppers Drugmart
1 King Avenue E, Newcastle, ON L1B 1H3 14.01km -
Shoppers Drug Mart
300 Taunton Road E, Oshawa, ON L1G 7T4 15.01km -
Lovell Drugs
600 Grandview Street S, Oshawa, ON L1H 8P4 15.55km
-
Stefano's Pizzeria
2363 Taunton Road, Hampton, ON L0B 1J0 5.29km -
Noftys Chip Truck
2363 Taunton Rd, Hampton, ON L1C 3K2 5.25km -
Subway
2363 Taunton Road, Hampton, ON L0B 1J0 5.28km
-
Oshawa Centre
419 King Street West, Oshawa, ON L1J 2K5 18.94km -
Whitby Mall
1615 Dundas Street E, Whitby, ON L1N 7G3 21.2km -
SmartCentres Pickering
1899 Brock Road, Pickering, ON L1V 4H7 34.24km
-
Orono's General Store
5331 Main Street, Clarington, ON L0B 8.16km -
FreshCo
680 Longworth Avenue, Clarington, ON L1C 0M9 9.14km -
Foodland
Hwy 35 & 48, Coboconk, ON K0M 1K0 70.93km
-
The Beer Store
200 Ritson Road N, Oshawa, ON L1H 5J8 16.62km -
LCBO
400 Gibb Street, Oshawa, ON L1J 0B2 18.99km -
Liquor Control Board of Ontario
15 Thickson Road N, Whitby, ON L1N 8W7 21.12km
-
Petro-Canada
1653 Taunton Road E, Hampton, ON L0B 1J0 10.11km -
Fireplace Plus
900 Hopkins Street, Unit 1, Whitby, ON L1N 6A9 22.42km -
Limcan Certified Heating And Air Conditioning
105 Consumers Drive, Unit L, Whitby, ON L1N 1C4 22.84km
-
Cineplex Odeon
1351 Grandview Street N, Oshawa, ON L1K 0G1 12.66km -
Regent Theatre
50 King Street E, Oshawa, ON L1H 1B3 17.34km -
Landmark Cinemas
75 Consumers Drive, Whitby, ON L1N 9S2 22.57km
-
Clarington Public Library
2950 Courtice Road, Courtice, ON L1E 2H8 11.93km -
Oshawa Public Library, McLaughlin Branch
65 Bagot Street, Oshawa, ON L1H 1N2 17.76km -
Scugog Memorial Public Library
231 Water Street, Port Perry, ON L9L 1A8 21.6km
-
Lakeridge Health
47 Liberty Street S, Bowmanville, ON L1C 2N4 11.34km -
Lakeridge Health
1 Hospital Court, Oshawa, ON L1G 2B9 17.75km -
Ontario Shores Centre for Mental Health Sciences
700 Gordon Street, Whitby, ON L1N 5S9 26.01km
-
Long Sault Conservation Area
9293 Woodley Rd, Hampton ON L0B 1J0 5.19km -
Long Sault Conservation spot
Clarington ON 5.28km -
Orono Park: Address, Phone Number
Clarington ON 8.41km
-
TD Bank Financial Group
570 Longworth Ave, Bowmanville ON L1C 0H4 8.82km -
TD Canada Trust Branch and ATM
570 Longworth Ave, Bowmanville ON L1C 0H4 8.81km -
TD Canada Trust ATM
570 Longworth Ave, Bowmanville ON L1C 0H4 8.82km



