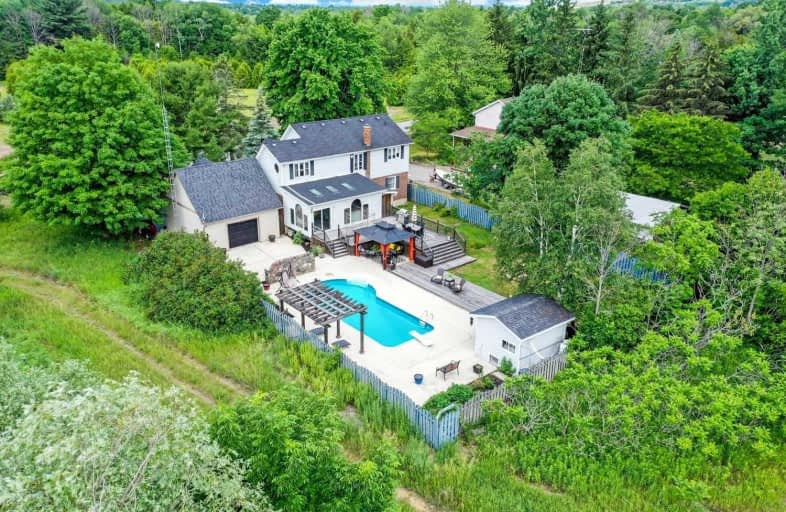Sold on Jul 05, 2021
Note: Property is not currently for sale or for rent.

-
Type: Detached
-
Style: 2-Storey
-
Lot Size: 79.99 x 165 Feet
-
Age: No Data
-
Taxes: $5,614 per year
-
Days on Site: 11 Days
-
Added: Jun 24, 2021 (1 week on market)
-
Updated:
-
Last Checked: 2 months ago
-
MLS®#: E5285108
-
Listed By: Royal service real estate inc., brokerage
Classic Cape Code Style "Country Close To Town" Home On A Private Lot With Rear Yard Oasis With Heated I/G Pool, Decks, Patio, B/I Bbq & Gazebo. Updated Kitchen W/ Centre Island & Granite Counters, Beverage Centre/Pantry, Sep Living & Dining Rooms + Huge Family Rm W/ Sky Lights & W/O To Rear Deck/Yard. Two Main Floor Bedrooms, Updated Bath W/ Large W/I Shower. Stairs Up To Huge Upper Bdrm W/ W/I Closet, 4th Bdrm & 5Pc Bath W/ Sep Shower & Soaker Tub. Finished
Extras
Lower Level W/ 5th Bed, Large Rec Room, Laundry & Unfinished Storage Rm/Workshop. New Detached Garage/Shop W/ Loft & Ample Paved Parking. Great Family Home East Of Village Of Newcastle Mins To 401 & Under 1 Hr To Downtown T.O. See V-Tour!
Property Details
Facts for 2833 Morgans Road, Clarington
Status
Days on Market: 11
Last Status: Sold
Sold Date: Jul 05, 2021
Closed Date: Aug 30, 2021
Expiry Date: Sep 23, 2021
Sold Price: $835,000
Unavailable Date: Jul 05, 2021
Input Date: Jun 24, 2021
Property
Status: Sale
Property Type: Detached
Style: 2-Storey
Area: Clarington
Community: Rural Clarington
Availability Date: 30/60 Days
Inside
Bedrooms: 4
Bedrooms Plus: 1
Bathrooms: 2
Kitchens: 1
Rooms: 8
Den/Family Room: Yes
Air Conditioning: Central Air
Fireplace: No
Laundry Level: Lower
Washrooms: 2
Utilities
Electricity: Yes
Gas: No
Cable: Available
Telephone: Available
Building
Basement: Finished
Basement 2: Full
Heat Type: Forced Air
Heat Source: Oil
Exterior: Brick
Water Supply: Well
Special Designation: Unknown
Other Structures: Garden Shed
Parking
Driveway: Pvt Double
Garage Spaces: 2
Garage Type: Detached
Covered Parking Spaces: 8
Total Parking Spaces: 10
Fees
Tax Year: 2021
Tax Legal Description: Pt Lt 16 Con 2 Clarke As In N92534; S/T Ck13504;*
Taxes: $5,614
Highlights
Feature: Fenced Yard
Feature: Golf
Feature: Level
Land
Cross Street: Morgans Rd/Highway 2
Municipality District: Clarington
Fronting On: East
Pool: Inground
Sewer: Septic
Lot Depth: 165 Feet
Lot Frontage: 79.99 Feet
Acres: < .50
Zoning: Res
Additional Media
- Virtual Tour: http://caliramedia.com/2833-morgans-rd/
Rooms
Room details for 2833 Morgans Road, Clarington
| Type | Dimensions | Description |
|---|---|---|
| Kitchen Main | 3.90 x 4.08 | Centre Island, Quartz Counter, Pot Lights |
| Dining Main | 3.64 x 3.12 | Ceramic Floor, Pot Lights, Open Concept |
| Living Main | 5.17 x 3.90 | Hardwood Floor, Pot Lights, Open Concept |
| Family Main | 6.73 x 3.73 | W/O To Deck, Skylight |
| 2nd Br Main | 3.77 x 3.27 | Hardwood Floor, Double Closet, Ceiling Fan |
| 3rd Br Main | 2.92 x 3.49 | Hardwood Floor, Closet |
| Br 2nd | 6.58 x 7.82 | W/I Closet, Ceiling Fan, Pot Lights |
| 4th Br 2nd | 4.56 x 3.46 | Closet, Pot Lights |
| Rec Lower | 3.24 x 6.20 | Pot Lights, Above Grade Window, Laminate |
| 5th Br Lower | 3.80 x 3.25 | Closet, Above Grade Window |
| Laundry Lower | 4.25 x 3.86 | Laundry Sink, Above Grade Window |
| XXXXXXXX | XXX XX, XXXX |
XXXX XXX XXXX |
$XXX,XXX |
| XXX XX, XXXX |
XXXXXX XXX XXXX |
$XXX,XXX |
| XXXXXXXX XXXX | XXX XX, XXXX | $835,000 XXX XXXX |
| XXXXXXXX XXXXXX | XXX XX, XXXX | $799,900 XXX XXXX |

Kirby Centennial Public School
Elementary: PublicOrono Public School
Elementary: PublicThe Pines Senior Public School
Elementary: PublicJohn M James School
Elementary: PublicSt. Francis of Assisi Catholic Elementary School
Elementary: CatholicNewcastle Public School
Elementary: PublicCentre for Individual Studies
Secondary: PublicClarke High School
Secondary: PublicPort Hope High School
Secondary: PublicClarington Central Secondary School
Secondary: PublicBowmanville High School
Secondary: PublicSt. Stephen Catholic Secondary School
Secondary: Catholic

