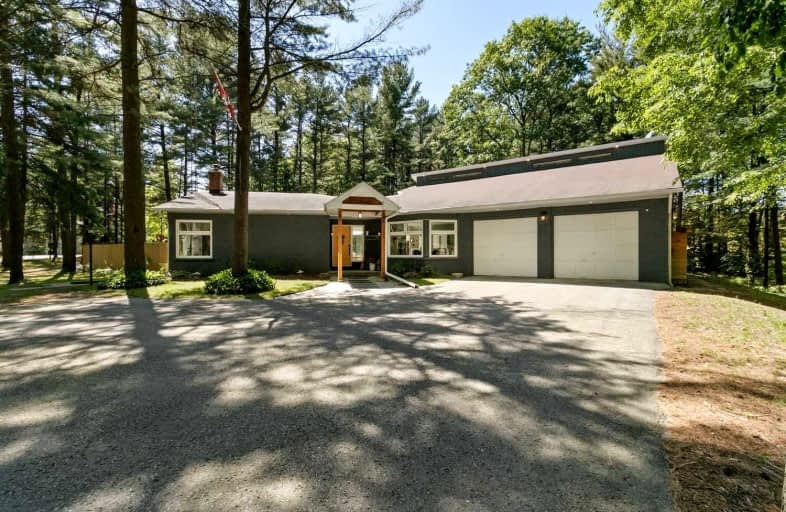Sold on Jun 17, 2022
Note: Property is not currently for sale or for rent.

-
Type: Detached
-
Style: Backsplit 4
-
Lot Size: 134.15 x 504.3 Feet
-
Age: No Data
-
Taxes: $7,481 per year
-
Days on Site: 1 Days
-
Added: Jun 16, 2022 (1 day on market)
-
Updated:
-
Last Checked: 3 months ago
-
MLS®#: E5662669
-
Listed By: Re/max jazz inc., brokerage
Exquisite 3+2 Bedroom Executive Home Nestled In The Hamlet Of Burketon On Just Over Two Acres. Gorgeous Updated Eat-In Kitchen With Lots Of Cupboard Space, Walk-Out To Deck, Pot Lighting, And Beautiful Centre Island With Breakfast Bar. Living Room Features A Wood Burning Fireplace, Vaulted Ceilings, Beautiful Views Of The Front Yard From The Large Windows And A Walk-Out To The Deck. Formal Dining Room Boasts A Walk-Out To The Deck And Crown Moulding. Highlighted In The Rec Room Are Built-In Book Shelves, Pot Lighting, Crown Moulding, And A Gas Fireplace For Cozy Entertaining. Charming Primary Bedroom Features A 4-Piece Ensuite, Walk-In Closet, Crown Moulding And Large Window With Picturesque Views. All Of The Additional Bedrooms Are Good-Sized With Double Closets. Exercise Room Includes A Wall Of Mirrors, Pot Lighting, And Large Space For You Ultimate Exercise Routine. Plenty Of Storage Space Throughout. Laundry Is Located On The Upper Level. Interior Garage Access.
Extras
Beautiful Private Backyard Oasis Nestled In The Trees, Perfect For Entertaining Or Relaxing With Family. Large Deck Overlooks A Fenced Heated Salt Water Pool Area. Beyond The Fence, Is Additional Yard Space And A Large Functional Shed.
Property Details
Facts for 29 Sumac Road, Clarington
Status
Days on Market: 1
Last Status: Sold
Sold Date: Jun 17, 2022
Closed Date: Sep 01, 2022
Expiry Date: Oct 16, 2022
Sold Price: $1,550,000
Unavailable Date: Jun 17, 2022
Input Date: Jun 16, 2022
Property
Status: Sale
Property Type: Detached
Style: Backsplit 4
Area: Clarington
Community: Rural Clarington
Availability Date: Flexible
Inside
Bedrooms: 3
Bedrooms Plus: 2
Bathrooms: 3
Kitchens: 1
Rooms: 10
Den/Family Room: No
Air Conditioning: Central Air
Fireplace: Yes
Laundry Level: Upper
Central Vacuum: Y
Washrooms: 3
Building
Basement: Finished
Heat Type: Forced Air
Heat Source: Propane
Exterior: Brick
Exterior: Vinyl Siding
Water Supply: Well
Special Designation: Unknown
Parking
Driveway: Private
Garage Spaces: 2
Garage Type: Attached
Covered Parking Spaces: 10
Total Parking Spaces: 12
Fees
Tax Year: 2021
Tax Legal Description: Pcl 4-1 Sec 10M753; Lt 4 Pl 10M753 Town Of *
Taxes: $7,481
Land
Cross Street: Conc Rd 10/Regional
Municipality District: Clarington
Fronting On: North
Pool: Inground
Sewer: Septic
Lot Depth: 504.3 Feet
Lot Frontage: 134.15 Feet
Lot Irregularities: 2.15 Acres Irregular
Acres: 2-4.99
Additional Media
- Virtual Tour: https://www.dropbox.com/sh/qouy43rlft93n34/AAD-LZAY8IcQm4ziUfzR02tqa?dl=0
Rooms
Room details for 29 Sumac Road, Clarington
| Type | Dimensions | Description |
|---|---|---|
| Kitchen Main | 5.63 x 6.09 | Eat-In Kitchen, Tile Floor, W/O To Deck |
| Dining Main | 3.61 x 4.16 | Crown Moulding, W/O To Deck |
| Living Main | 4.76 x 6.29 | Fireplace, Vaulted Ceiling, W/O To Deck |
| Prim Bdrm Upper | 3.65 x 5.80 | Broadloom, Pot Lights, 4 Pc Ensuite |
| 2nd Br Upper | 3.08 x 3.29 | Broadloom, Crown Moulding, Double Closet |
| 3rd Br Upper | 3.50 x 3.60 | Broadloom, Crown Moulding, Double Closet |
| 4th Br Lower | 3.12 x 4.61 | Crown Moulding, Above Grade Window |
| 5th Br Bsmt | 3.25 x 3.34 | Pot Lights, Double Closet |
| Rec Lower | 5.44 x 8.87 | Gas Fireplace, Pot Lights, Above Grade Window |
| Exercise Bsmt | 3.60 x 7.31 | Laminate, Pot Lights |
| Laundry Upper | 1.60 x 2.21 | Tile Floor |
| XXXXXXXX | XXX XX, XXXX |
XXXX XXX XXXX |
$X,XXX,XXX |
| XXX XX, XXXX |
XXXXXX XXX XXXX |
$X,XXX,XXX | |
| XXXXXXXX | XXX XX, XXXX |
XXXX XXX XXXX |
$XXX,XXX |
| XXX XX, XXXX |
XXXXXX XXX XXXX |
$XXX,XXX |
| XXXXXXXX XXXX | XXX XX, XXXX | $1,550,000 XXX XXXX |
| XXXXXXXX XXXXXX | XXX XX, XXXX | $1,349,900 XXX XXXX |
| XXXXXXXX XXXX | XXX XX, XXXX | $915,000 XXX XXXX |
| XXXXXXXX XXXXXX | XXX XX, XXXX | $929,900 XXX XXXX |

Hampton Junior Public School
Elementary: PublicEnniskillen Public School
Elementary: PublicM J Hobbs Senior Public School
Elementary: PublicCartwright Central Public School
Elementary: PublicSeneca Trail Public School Elementary School
Elementary: PublicNorman G. Powers Public School
Elementary: PublicCourtice Secondary School
Secondary: PublicHoly Trinity Catholic Secondary School
Secondary: CatholicClarington Central Secondary School
Secondary: PublicSt. Stephen Catholic Secondary School
Secondary: CatholicEastdale Collegiate and Vocational Institute
Secondary: PublicMaxwell Heights Secondary School
Secondary: Public

